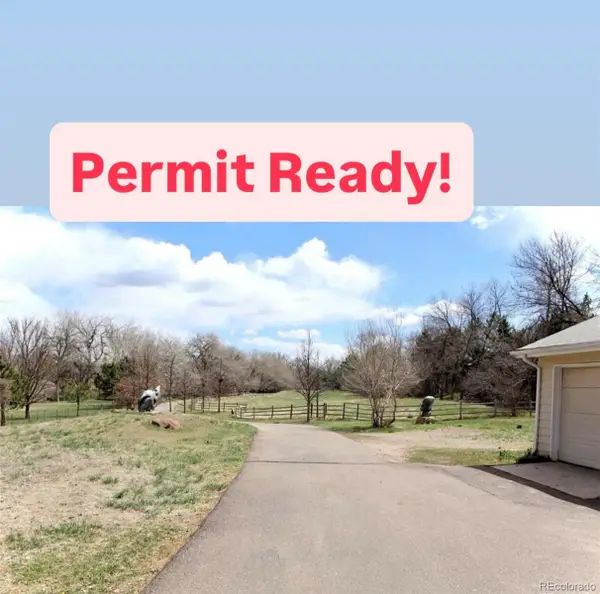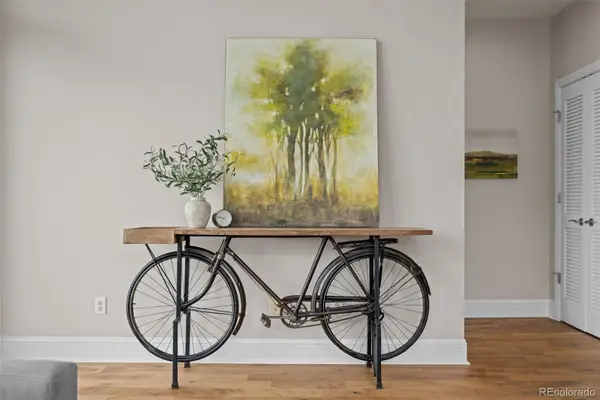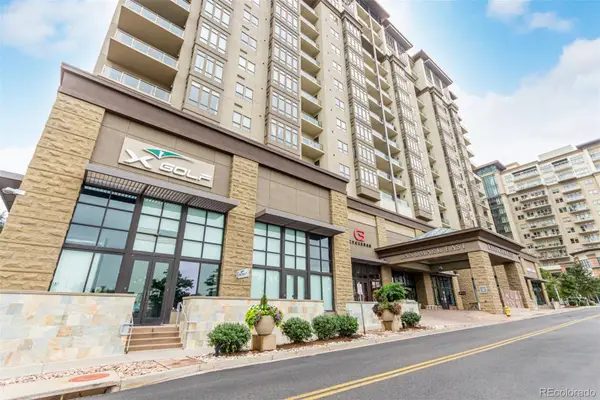5470 S Highline Circle, Greenwood Village, CO 80121
Local realty services provided by:Better Homes and Gardens Real Estate Kenney & Company
5470 S Highline Circle,Greenwood Village, CO 80121
$7,500,000
- 6 Beds
- 9 Baths
- 12,307 sq. ft.
- Single family
- Pending
Listed by:jeffrey tomlantomlanjeff@gmail.com,303-828-8747
Office:tomlan realty
MLS#:8503170
Source:ML
Price summary
- Price:$7,500,000
- Price per sq. ft.:$609.41
- Monthly HOA dues:$200
About this home
This is a Flawless Nantucket Style Estate backing to the Marjorie Perry Nature Preserve and Highline Canal Trail System, located in The Preserve at Greenwood Village. The entire property and grounds has been meticulously renovated and restored, offering a perfect blend of sophisticated technology, luxurious comfort, and timeless elegance. Soaring ceiling height with incredible millwork throughout the interior highlights a level of finish detail that is truly superior in quality. The foyer entry connection with the great room showcases refined craftsmanship and meticulous carpentry from the grand staircase to the prodigious windows that gracefully frame the surrounding nature preserve. The form and function of the layout creates an effortless flow to the masterfully updated kitchen, and a second living room with a fully opening glass bifold door system that opens to an expansive and serene outdoor balcony. The main floor includes the primary bedroom with 2 massive walk-in closets and a spa like primary bath suite that rivals a luxury hotel with windows that are surrounded by lush trees.
Contact an agent
Home facts
- Year built:2013
- Listing ID #:8503170
Rooms and interior
- Bedrooms:6
- Total bathrooms:9
- Full bathrooms:3
- Half bathrooms:2
- Living area:12,307 sq. ft.
Heating and cooling
- Cooling:Central Air
- Heating:Forced Air
Structure and exterior
- Roof:Shingle
- Year built:2013
- Building area:12,307 sq. ft.
- Lot area:0.96 Acres
Schools
- High school:Littleton
- Middle school:Newton
- Elementary school:Lois Lenski
Utilities
- Sewer:Public Sewer
Finances and disclosures
- Price:$7,500,000
- Price per sq. ft.:$609.41
- Tax amount:$45,563 (2024)
New listings near 5470 S Highline Circle
- New
 $365,000Active2 beds 2 baths863 sq. ft.
$365,000Active2 beds 2 baths863 sq. ft.6380 S Boston Street #207, Greenwood Village, CO 80111
MLS# 7623372Listed by: THE GALANSKY GROUP LLC - New
 $2,295,000Active5 beds 5 baths4,891 sq. ft.
$2,295,000Active5 beds 5 baths4,891 sq. ft.5775 Big Canon Drive, Greenwood Village, CO 80111
MLS# 2293550Listed by: KELLER WILLIAMS DTC - Coming Soon
 $4,900,000Coming Soon-- Acres
$4,900,000Coming Soon-- Acres5260 S University Boulevard, Greenwood Village, CO 80121
MLS# 9658636Listed by: BROKERS GUILD HOMES - New
 $3,750,000Active7 beds 7 baths7,433 sq. ft.
$3,750,000Active7 beds 7 baths7,433 sq. ft.4170 E Linden Lane, Greenwood Village, CO 80121
MLS# 6510466Listed by: COMPASS - DENVER - New
 $1,279,000Active4 beds 4 baths3,960 sq. ft.
$1,279,000Active4 beds 4 baths3,960 sq. ft.9156 E Stanford Place, Greenwood Village, CO 80111
MLS# 5469022Listed by: CAPITAL PROPERTY GROUP LLC - New
 $3,995,000Active6 beds 7 baths9,009 sq. ft.
$3,995,000Active6 beds 7 baths9,009 sq. ft.5691 S Elm Street, Greenwood Village, CO 80121
MLS# 1651144Listed by: CORCORAN PERRY & CO. - New
 $1,049,000Active2 beds 2 baths1,550 sq. ft.
$1,049,000Active2 beds 2 baths1,550 sq. ft.7600 Landmark Way #1105-2, Greenwood Village, CO 80111
MLS# 5376168Listed by: SLIFER SMITH AND FRAMPTON REAL ESTATE - New
 $999,999Active2 beds 2 baths1,504 sq. ft.
$999,999Active2 beds 2 baths1,504 sq. ft.7600 Landmark Way #910-2, Englewood, CO 80111
MLS# 8000041Listed by: REAL BROKER, LLC DBA REAL  $349,900Active1 beds 1 baths907 sq. ft.
$349,900Active1 beds 1 baths907 sq. ft.6001 S Yosemite Street #E-202, Greenwood Village, CO 80111
MLS# 2250929Listed by: RE/MAX PROFESSIONALS- New
 $365,000Active2 beds 2 baths863 sq. ft.
$365,000Active2 beds 2 baths863 sq. ft.6380 S Boston Street #195, Greenwood Village, CO 80111
MLS# 5643469Listed by: THE GALANSKY GROUP LLC
