5643 S Fulton Way, Greenwood Village, CO 80111
Local realty services provided by:Better Homes and Gardens Real Estate Kenney & Company
5643 S Fulton Way,Greenwood Village, CO 80111
$1,800,000
- 4 Beds
- 4 Baths
- 4,125 sq. ft.
- Single family
- Active
Listed by: lisa fallonlfallon@livsothebysrealty.com,720-840-6711
Office: liv sotheby's international realty
MLS#:7883731
Source:ML
Price summary
- Price:$1,800,000
- Price per sq. ft.:$436.36
- Monthly HOA dues:$2.08
About this home
For two generations, this cherished home has been lovingly cared for and thoughtfully updated, with over $400,000 in improvements ensuring it’s as beautiful and functional as it is full of memories. From the moment you step through the double front doors, you’re greeted by a grand two-story foyer with a curved black-iron staircase and timeless brick flooring. To the left, the oversized living room, with its large bay window, is fondly known as the Whiskey/Smoke Room (though it’s hosted more laughter than smoke). To the right, the spacious dining room is complete with a new chandelier, bay window, and lighting. From here, the butler’s pantry and coffee bar lead you to the heart of the home—the kitchen. Completely remodeled in 2023, the kitchen shines with crisp white cabinetry and all-new appliances. It opens seamlessly to a generous den with a white brick gas fireplace and a cozy bar nook with a wine fridge. Just steps away, the newly renovated laundry room offers fresh cabinetry and flooring. French doors open to an expansive covered patio overlooking one of the largest backyards in Sundance Hills. Sturdy steel-reinforced columns stand ready for Colorado’s windiest days, while mature trees and twinkling market lights create a magical setting for yard games or an evening meal outdoors. Downstairs, the basement offers a white Murphy bed, a ¾ bath, and entertainment area. You’ll also find a giant walk-in safe room and generous storage. Upstairs, the oversized primary suite includes an ensuite bath with new cabinetry and a walk-in closet so large it was once a fourth bedroom (easily converted back if desired). Two additional bedrooms share a full bath with a double-sink vanity—one of the bedrooms even has its own walk-in closet. Just three doors away, the neighborhood clubhouse, pool, and tennis courts are practically an extension of your backyard. This is more than a house, it’s a place built for connection and everyday joy, ready for its next chapter and memories.
Contact an agent
Home facts
- Year built:1972
- Listing ID #:7883731
Rooms and interior
- Bedrooms:4
- Total bathrooms:4
- Full bathrooms:2
- Half bathrooms:1
- Living area:4,125 sq. ft.
Heating and cooling
- Cooling:Attic Fan, Central Air
- Heating:Forced Air
Structure and exterior
- Roof:Composition
- Year built:1972
- Building area:4,125 sq. ft.
- Lot area:0.35 Acres
Schools
- High school:Cherry Creek
- Middle school:Campus
- Elementary school:High Plains
Utilities
- Water:Public
- Sewer:Public Sewer
Finances and disclosures
- Price:$1,800,000
- Price per sq. ft.:$436.36
- Tax amount:$7,123 (2024)
New listings near 5643 S Fulton Way
- Coming Soon
 $665,000Coming Soon4 beds 5 baths
$665,000Coming Soon4 beds 5 baths11873 E Fair Avenue, Greenwood Village, CO 80111
MLS# 6367236Listed by: EXP REALTY, LLC - Coming SoonOpen Sat, 12am to 2pm
 $1,450,000Coming Soon4 beds 5 baths
$1,450,000Coming Soon4 beds 5 baths11935 E Lake Court, Greenwood Village, CO 80111
MLS# 4227115Listed by: COLDWELL BANKER REALTY 24 - Coming Soon
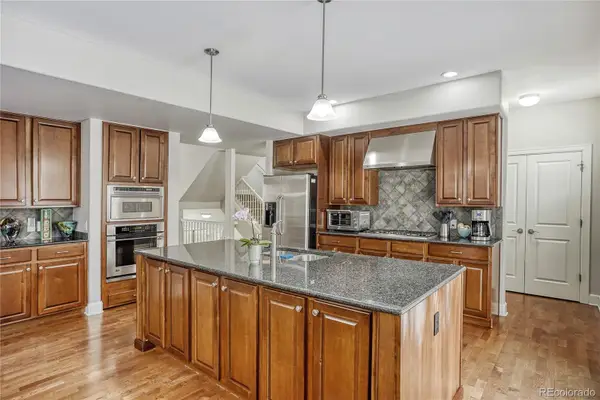 $749,000Coming Soon3 beds 3 baths
$749,000Coming Soon3 beds 3 baths5444 Dtc Parkway, Greenwood Village, CO 80111
MLS# 6254916Listed by: RE/MAX PROFESSIONALS - New
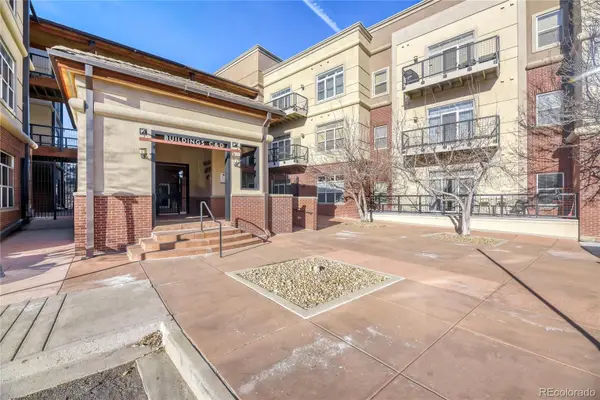 $400,000Active1 beds 2 baths1,626 sq. ft.
$400,000Active1 beds 2 baths1,626 sq. ft.5677 S Park Place #D302, Englewood, CO 80111
MLS# 8832486Listed by: TOMASINO PROPERTIES - New
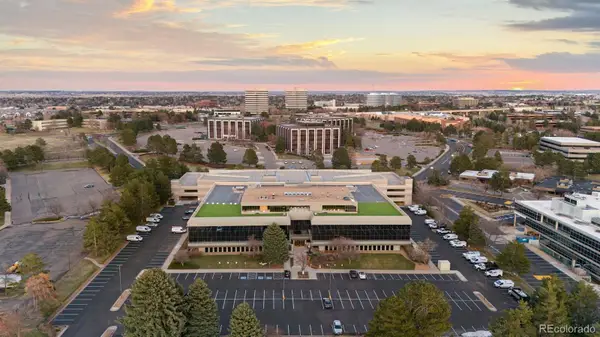 $2,980,000Active3 beds 4 baths5,512 sq. ft.
$2,980,000Active3 beds 4 baths5,512 sq. ft.5700 S Quebec Street #A, Englewood, CO 80111
MLS# 3521244Listed by: LIV SOTHEBY'S INTERNATIONAL REALTY - New
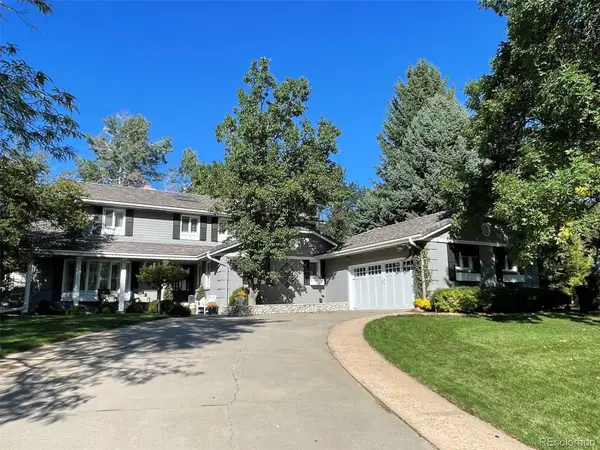 $2,075,000Active5 beds 4 baths3,774 sq. ft.
$2,075,000Active5 beds 4 baths3,774 sq. ft.5788 Oak Creek Lane, Greenwood Village, CO 80121
MLS# 8464817Listed by: LIV SOTHEBY'S INTERNATIONAL REALTY - New
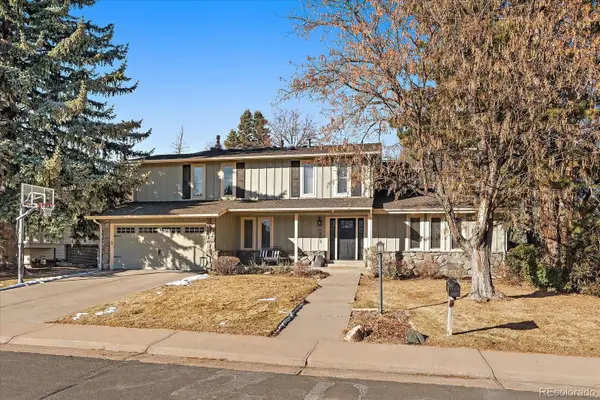 $1,450,000Active5 beds 3 baths4,161 sq. ft.
$1,450,000Active5 beds 3 baths4,161 sq. ft.5803 S Hanover Way, Greenwood Village, CO 80111
MLS# 5980711Listed by: KENTWOOD REAL ESTATE DTC, LLC - New
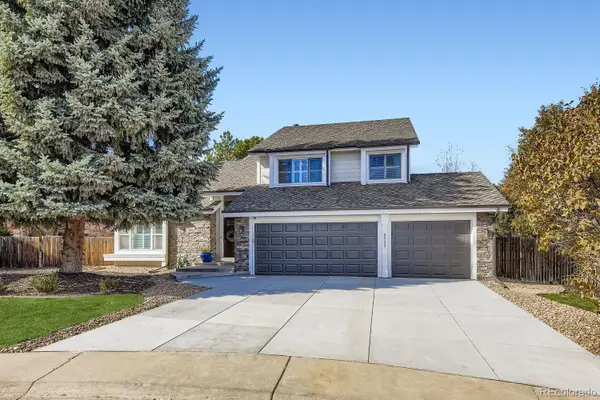 $1,195,000Active5 beds 4 baths3,970 sq. ft.
$1,195,000Active5 beds 4 baths3,970 sq. ft.6023 S Akron Way, Greenwood Village, CO 80111
MLS# 4291669Listed by: NEXSTEP REAL ESTATE GROUP 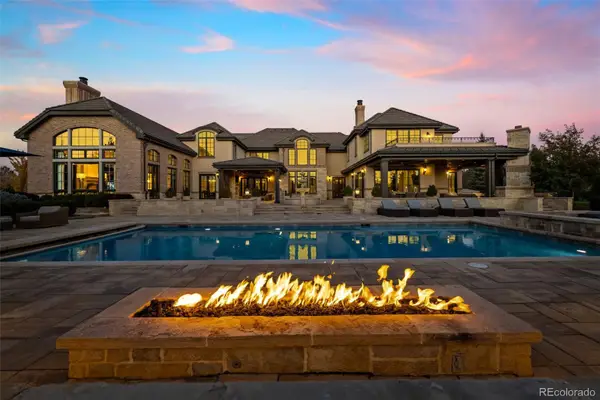 $8,795,000Active6 beds 10 baths14,748 sq. ft.
$8,795,000Active6 beds 10 baths14,748 sq. ft.4040 E Forbes Court, Greenwood Village, CO 80121
MLS# 1862207Listed by: COMPASS - DENVER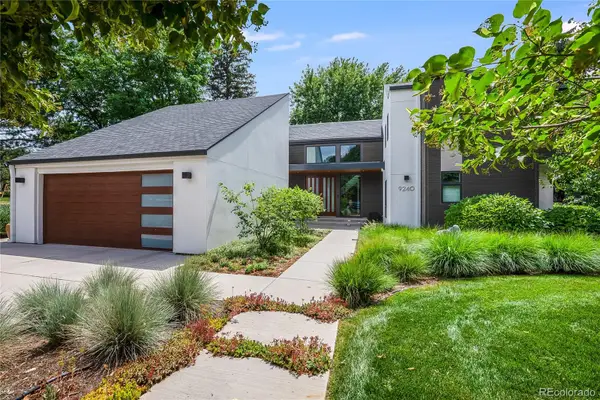 $2,000,000Active5 beds 4 baths4,592 sq. ft.
$2,000,000Active5 beds 4 baths4,592 sq. ft.9240 E Berry Court, Greenwood Village, CO 80111
MLS# 9279141Listed by: KENTWOOD REAL ESTATE DTC, LLC

