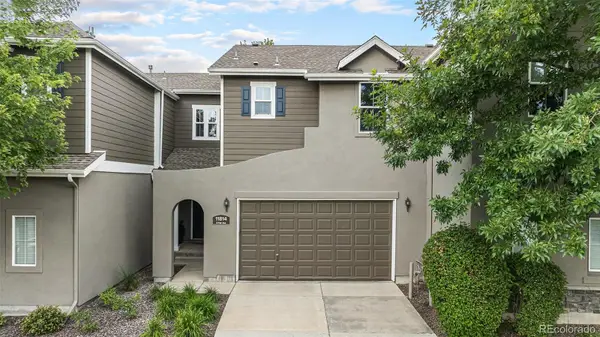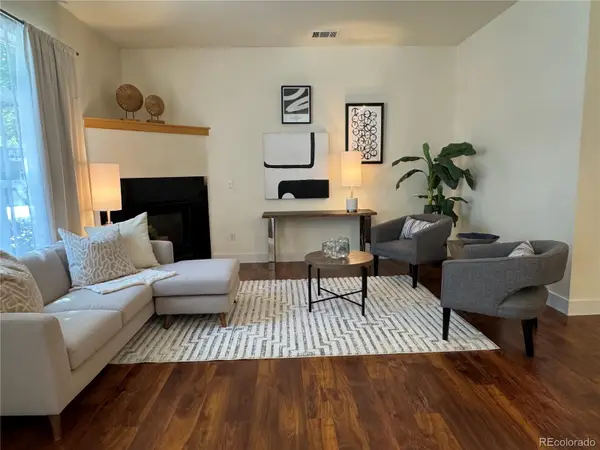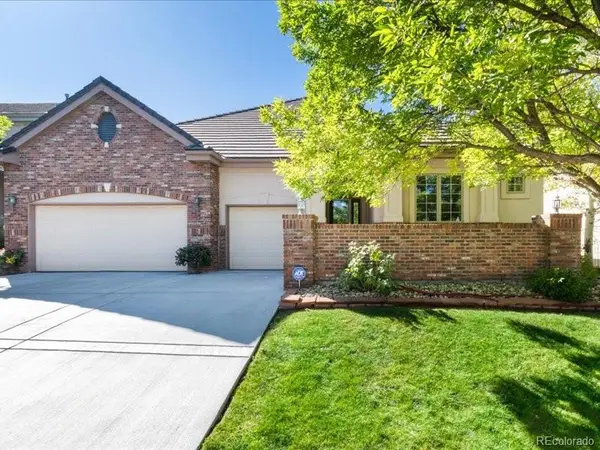5700 S Steele Street, Greenwood Village, CO 80121
Local realty services provided by:Better Homes and Gardens Real Estate Kenney & Company
5700 S Steele Street,Greenwood Village, CO 80121
$4,250,000
- 5 Beds
- 4 Baths
- 5,956 sq. ft.
- Single family
- Active
Upcoming open houses
- Fri, Oct 0312:00 pm - 02:00 pm
Listed by:johnny debritojdebrito@livsothebysrealty.com,718-753-0967
Office:liv sotheby's international realty
MLS#:5822483
Source:ML
Price summary
- Price:$4,250,000
- Price per sq. ft.:$713.57
About this home
Set on a secluded 2.32-acre lot in the heart of Greenwood Village, this refined Kentucky-farmhouse estate offers quiet elegance, functional design, and rare outdoor serenity. Nestled at the end of a private road and framed by mature trees, Little Dry Creek, and neighboring equestrian properties, this residence invites a sense of retreat without sacrificing proximity to DTC, Cherry Creek, or the High Line Canal. Timeless architecture reveals itself immediately in the grand foyer, where arched doorways, hardwood floors, and classic crown molding set a sophisticated tone. The formal living and dining rooms provide ideal settings for entertaining, while the chef’s kitchen is outfitted with quartzite counters, high-end appliances, and a generous eat-in area for everyday gathering. The adjoining family room features soaring ceilings, a gas fireplace, and natural flagstone floors bathed in light -- an inviting space with a strong connection to the outdoors. A main-level primary suite offers sanctuary, complete with luxurious finishes and private views. The study, with custom built-ins, is thoughtfully placed for remote work or quiet reflection. Upstairs, four bedrooms paired by Jack-and-Jill baths alongside a large recreational room offer both space and flexibility. A spacious mudroom and 3-car garage enhance day-to-day functionality. Step outside to discover expansive lawns, all new hardscaping, and a covered patio perfect for peaceful mornings or evenings with friends. With privacy, beauty, and balance, this home represents a rare opportunity to experience country-style living within reach of Denver’s most dynamic amenities.
Contact an agent
Home facts
- Year built:1997
- Listing ID #:5822483
Rooms and interior
- Bedrooms:5
- Total bathrooms:4
- Full bathrooms:3
- Half bathrooms:1
- Living area:5,956 sq. ft.
Heating and cooling
- Cooling:Central Air
- Heating:Forced Air
Structure and exterior
- Roof:Composition
- Year built:1997
- Building area:5,956 sq. ft.
- Lot area:2.32 Acres
Schools
- High school:Littleton
- Middle school:Newton
- Elementary school:Lois Lenski
Utilities
- Water:Public
- Sewer:Septic Tank
Finances and disclosures
- Price:$4,250,000
- Price per sq. ft.:$713.57
- Tax amount:$11,368 (2023)
New listings near 5700 S Steele Street
- Coming Soon
 $2,595,000Coming Soon6 beds 5 baths
$2,595,000Coming Soon6 beds 5 baths19 Blue Heron Drive, Greenwood Village, CO 80121
MLS# 8705983Listed by: KENTWOOD REAL ESTATE DTC, LLC  $599,000Active4 beds 4 baths2,538 sq. ft.
$599,000Active4 beds 4 baths2,538 sq. ft.11814 E Fair Avenue, Greenwood Village, CO 80111
MLS# 3947722Listed by: OWN-SWEETHOME REALTY LLC $2,095,000Active5 beds 4 baths4,524 sq. ft.
$2,095,000Active5 beds 4 baths4,524 sq. ft.5441 S Clinton Court, Greenwood Village, CO 80111
MLS# 4526312Listed by: PROFESSIONAL REALTY GROUP $599,000Active4 beds 4 baths2,538 sq. ft.
$599,000Active4 beds 4 baths2,538 sq. ft.11814 E Fair Avenue, Greenwood Village, CO 80111
MLS# IR1039585Listed by: OWN-SWEETHOME REALTY $394,000Active2 beds 2 baths1,206 sq. ft.
$394,000Active2 beds 2 baths1,206 sq. ft.5677 S Park Place #B111, Englewood, CO 80111
MLS# 2218225Listed by: RE/MAX OF CHERRY CREEK- New
 $2,450,000Active5 beds 4 baths4,914 sq. ft.
$2,450,000Active5 beds 4 baths4,914 sq. ft.5449 S Locust Street, Greenwood Village, CO 80111
MLS# 8489595Listed by: RE/MAX LEADERS - New
 $1,450,000Active4 beds 4 baths4,396 sq. ft.
$1,450,000Active4 beds 4 baths4,396 sq. ft.56 Coral Place, Greenwood Village, CO 80111
MLS# 6410422Listed by: KENTWOOD REAL ESTATE DTC, LLC - New
 $349,900Active1 beds 2 baths967 sq. ft.
$349,900Active1 beds 2 baths967 sq. ft.5677 S Park Place #B206, Englewood, CO 80111
MLS# 2636062Listed by: BERKSHIRE HATHAWAY HOMESERVICES COLORADO REAL ESTATE, LLC - Coming Soon
 $3,050,000Coming Soon5 beds 5 baths
$3,050,000Coming Soon5 beds 5 baths5402 Preserve Parkway, Greenwood Village, CO 80121
MLS# 4685263Listed by: LIV SOTHEBY'S INTERNATIONAL REALTY - New
 $2,595,000Active5 beds 4 baths5,147 sq. ft.
$2,595,000Active5 beds 4 baths5,147 sq. ft.46 Golden Eagle Road, Greenwood Village, CO 80121
MLS# 4846303Listed by: SLIFER SMITH AND FRAMPTON REAL ESTATE
