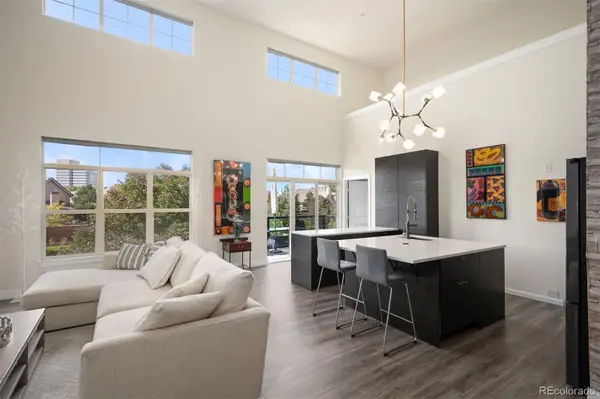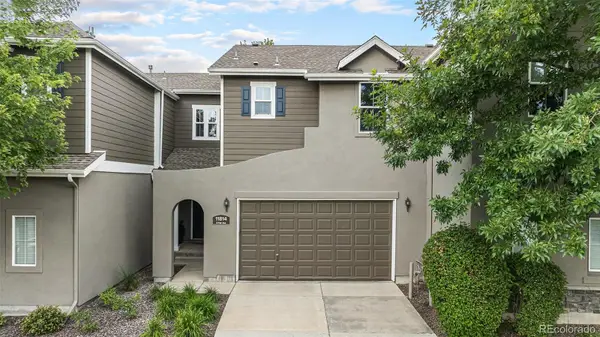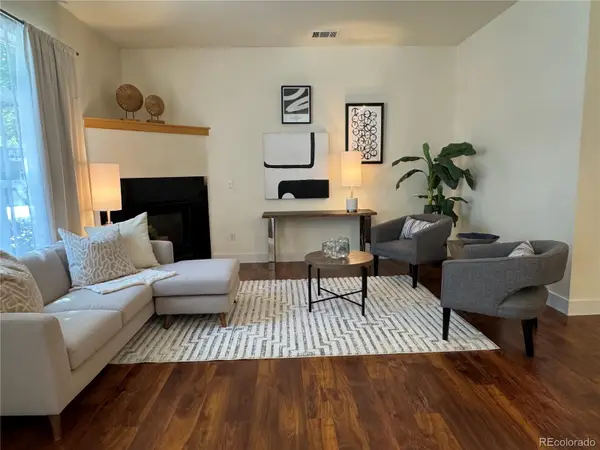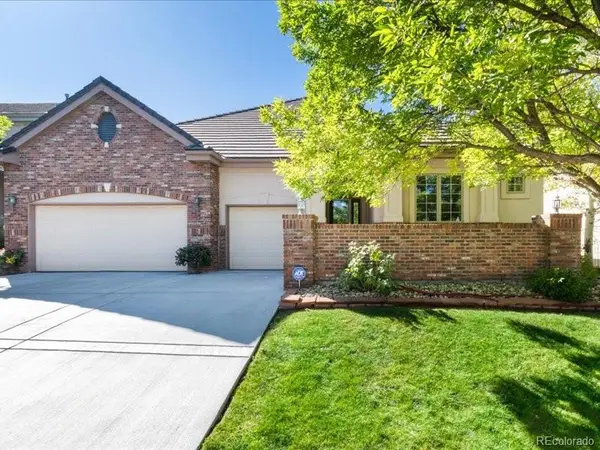6001 S Yosemite Street #C102, Greenwood Village, CO 80111
Local realty services provided by:Better Homes and Gardens Real Estate Kenney & Company
Listed by:emily lonborgemilycontracts@stellerrealestate.com,720-480-4665
Office:the steller group, inc
MLS#:2855268
Source:ML
Price summary
- Price:$399,000
- Price per sq. ft.:$417.36
- Monthly HOA dues:$334
About this home
*OH Friday, 10/3 4-6pm* Move-in ready DTC condo featuring sleek updates, floor-to-ceiling windows, a sun-soaked wraparound patio, and TWO garages! Ground-level living and an open layout create effortless flow in this peaceful home, just steps from premier dining, shopping, and entertainment. A gas fireplace with subway tile accents anchors the living room, drenched in southern sunlight with sliding-door access to a generous brick-fenced patio. The home’s smart spaces include a dining area paired with an eat-in bar, creating seating for six. The modern kitchen stuns with sleek quartz counters, stainless steel appliances, custom triangular tile backsplash, and a pantry paired with full-sized in-unit laundry. The primary suite is fresh and bright, with large windows set above an oversized ledge, framing lush greenery for added privacy. A spacious walk-in closet and linen closet pair with a spa-like en suite, featuring a soaking tub and standing shower. The second bedroom is ideal as a guest room or home office. Relish rare outdoor living space! The extended patio offers room for grilling out or dining al fresco. A pool, clubhouse, and fitness center add community convenience. Step outside your door to the best of DTC! Enjoy coffee at Monk & Mongoose, brunch at local favorites like Urban Egg or YaYa’s, live shows at Fiddler’s Green or Comedy Works, and outdoor adventure at Cherry Creek State Park with trails, paddleboarding, and more. With I-25 just minutes away, downtown Denver, nightlife, and weekend mountain escapes are always within reach.
Contact an agent
Home facts
- Year built:1989
- Listing ID #:2855268
Rooms and interior
- Bedrooms:2
- Total bathrooms:1
- Full bathrooms:1
- Living area:956 sq. ft.
Heating and cooling
- Cooling:Central Air
- Heating:Forced Air, Natural Gas
Structure and exterior
- Roof:Composition
- Year built:1989
- Building area:956 sq. ft.
Schools
- High school:Cherry Creek
- Middle school:Campus
- Elementary school:Belleview
Utilities
- Water:Public
- Sewer:Public Sewer
Finances and disclosures
- Price:$399,000
- Price per sq. ft.:$417.36
- Tax amount:$2,368 (2024)
New listings near 6001 S Yosemite Street #C102
- New
 $2,595,000Active5 beds 4 baths5,147 sq. ft.
$2,595,000Active5 beds 4 baths5,147 sq. ft.46 Golden Eagle Road, Greenwood Village, CO 80121
MLS# 4846303Listed by: SLIFER SMITH AND FRAMPTON REAL ESTATE - New
 $499,000Active2 beds 3 baths1,578 sq. ft.
$499,000Active2 beds 3 baths1,578 sq. ft.5677 S Park Place #B310, Englewood, CO 80111
MLS# 6291954Listed by: LIV SOTHEBY'S INTERNATIONAL REALTY - New
 $2,595,000Active6 beds 5 baths5,511 sq. ft.
$2,595,000Active6 beds 5 baths5,511 sq. ft.19 Blue Heron Drive, Greenwood Village, CO 80121
MLS# 8705983Listed by: KENTWOOD REAL ESTATE DTC, LLC  $599,000Active4 beds 4 baths2,538 sq. ft.
$599,000Active4 beds 4 baths2,538 sq. ft.11814 E Fair Avenue, Greenwood Village, CO 80111
MLS# 3947722Listed by: OWN-SWEETHOME REALTY LLC $2,095,000Active5 beds 4 baths4,524 sq. ft.
$2,095,000Active5 beds 4 baths4,524 sq. ft.5441 S Clinton Court, Greenwood Village, CO 80111
MLS# 4526312Listed by: PROFESSIONAL REALTY GROUP $599,000Active4 beds 4 baths2,538 sq. ft.
$599,000Active4 beds 4 baths2,538 sq. ft.11814 E Fair Avenue, Greenwood Village, CO 80111
MLS# IR1039585Listed by: OWN-SWEETHOME REALTY $394,000Active2 beds 2 baths1,206 sq. ft.
$394,000Active2 beds 2 baths1,206 sq. ft.5677 S Park Place #B111, Englewood, CO 80111
MLS# 2218225Listed by: RE/MAX OF CHERRY CREEK- Open Sun, 1 to 4pmNew
 $2,450,000Active5 beds 4 baths4,914 sq. ft.
$2,450,000Active5 beds 4 baths4,914 sq. ft.5449 S Locust Street, Greenwood Village, CO 80111
MLS# 8489595Listed by: RE/MAX LEADERS - New
 $1,450,000Active4 beds 4 baths4,396 sq. ft.
$1,450,000Active4 beds 4 baths4,396 sq. ft.56 Coral Place, Greenwood Village, CO 80111
MLS# 6410422Listed by: KENTWOOD REAL ESTATE DTC, LLC
