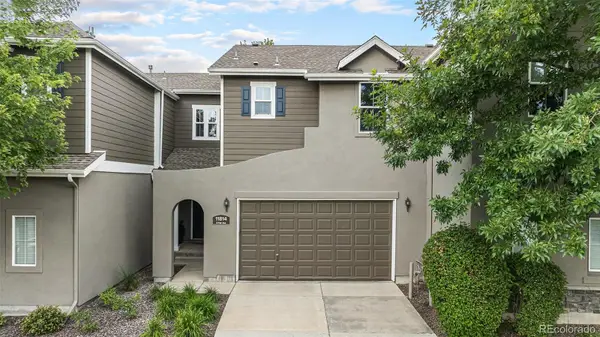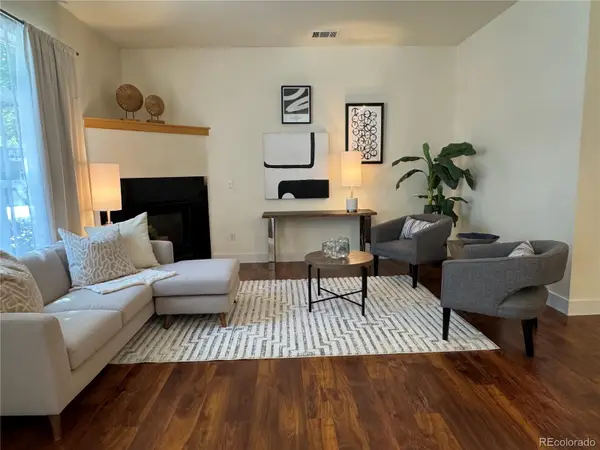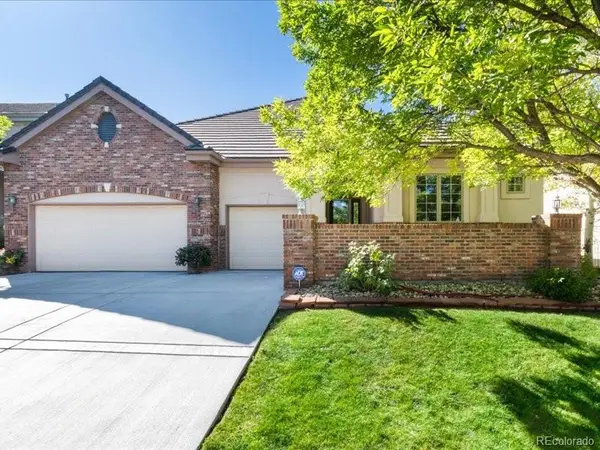6616 E Prentice Avenue, Greenwood Village, CO 80111
Local realty services provided by:Better Homes and Gardens Real Estate Kenney & Company
6616 E Prentice Avenue,Greenwood Village, CO 80111
$5,500,000
- 6 Beds
- 8 Baths
- 12,341 sq. ft.
- Single family
- Active
Listed by:grace sullivan and bob brown teambrownresidential@milehimodern.com,720-635-5434
Office:milehimodern
MLS#:2405312
Source:ML
Price summary
- Price:$5,500,000
- Price per sq. ft.:$445.67
About this home
Poised on an extraordinary 2.5-acre lot in one of Greenwood Village’s most coveted enclaves, Greenwood Hills. This custom-built estate — complete with a private guest house and 7 garage spaces— offers unmatched privacy and breathtaking peak-to-peak views of the Front Range. The location is compelling as it sits on a non-through street near Running Fox Park, the High Line Canal trail and is within the Cherry Creek School District, feeding into Greenwood Elementary, just a 9-minute bike ride. Easy convenience also to various private schools including Kent Denver, Saint Mary's Academy, Aspen Academy and Colorado Academy. 200 mature trees and manicured perennial gardens surround the residence, a yard and setting thoughtfully crafted for both grand entertaining and peaceful everyday living. The flat, private grounds offer endless potential — with space for a pool, tennis court, or putting green. The guest residence is privately situated on the property and features a sunlit living room, full kitchen, flex space, private bedroom and bathroom, and multiple outdoor areas — offering exceptional flexibility for guests, multigenerational living, or a detached office. The location blends the tranquility of a rural setting with the convenience of city living with its proximity to I-25 and Belleview allowing for easy access to Cherry Creek, Downtown Denver, Denver’s best dining and shopping. This setting is truly one-of-a-kind and cannot be replicated in this premier Colorado neighborhood.
Contact an agent
Home facts
- Year built:2001
- Listing ID #:2405312
Rooms and interior
- Bedrooms:6
- Total bathrooms:8
- Full bathrooms:3
- Half bathrooms:2
- Living area:12,341 sq. ft.
Heating and cooling
- Cooling:Attic Fan, Central Air
- Heating:Forced Air
Structure and exterior
- Roof:Concrete
- Year built:2001
- Building area:12,341 sq. ft.
- Lot area:2.4 Acres
Schools
- High school:Cherry Creek
- Middle school:West
- Elementary school:Greenwood
Utilities
- Water:Public
- Sewer:Public Sewer
Finances and disclosures
- Price:$5,500,000
- Price per sq. ft.:$445.67
- Tax amount:$31,595 (2024)
New listings near 6616 E Prentice Avenue
- Coming Soon
 $2,595,000Coming Soon6 beds 5 baths
$2,595,000Coming Soon6 beds 5 baths19 Blue Heron Drive, Littleton, CO 80121
MLS# 8705983Listed by: KENTWOOD REAL ESTATE DTC, LLC  $599,000Active4 beds 4 baths2,538 sq. ft.
$599,000Active4 beds 4 baths2,538 sq. ft.11814 E Fair Avenue, Greenwood Village, CO 80111
MLS# 3947722Listed by: OWN-SWEETHOME REALTY LLC $2,095,000Active5 beds 4 baths4,524 sq. ft.
$2,095,000Active5 beds 4 baths4,524 sq. ft.5441 S Clinton Court, Greenwood Village, CO 80111
MLS# 4526312Listed by: PROFESSIONAL REALTY GROUP $599,000Active4 beds 4 baths2,538 sq. ft.
$599,000Active4 beds 4 baths2,538 sq. ft.11814 E Fair Avenue, Greenwood Village, CO 80111
MLS# IR1039585Listed by: OWN-SWEETHOME REALTY $394,000Active2 beds 2 baths1,206 sq. ft.
$394,000Active2 beds 2 baths1,206 sq. ft.5677 S Park Place #B111, Englewood, CO 80111
MLS# 2218225Listed by: RE/MAX OF CHERRY CREEK- New
 $2,450,000Active5 beds 4 baths4,914 sq. ft.
$2,450,000Active5 beds 4 baths4,914 sq. ft.5449 S Locust Street, Greenwood Village, CO 80111
MLS# 8489595Listed by: RE/MAX LEADERS - New
 $1,450,000Active4 beds 4 baths4,396 sq. ft.
$1,450,000Active4 beds 4 baths4,396 sq. ft.56 Coral Place, Greenwood Village, CO 80111
MLS# 6410422Listed by: KENTWOOD REAL ESTATE DTC, LLC - New
 $349,900Active1 beds 2 baths967 sq. ft.
$349,900Active1 beds 2 baths967 sq. ft.5677 S Park Place #B206, Englewood, CO 80111
MLS# 2636062Listed by: BERKSHIRE HATHAWAY HOMESERVICES COLORADO REAL ESTATE, LLC - Coming Soon
 $3,050,000Coming Soon5 beds 5 baths
$3,050,000Coming Soon5 beds 5 baths5402 Preserve Parkway, Greenwood Village, CO 80121
MLS# 4685263Listed by: LIV SOTHEBY'S INTERNATIONAL REALTY - New
 $2,595,000Active5 beds 4 baths5,147 sq. ft.
$2,595,000Active5 beds 4 baths5,147 sq. ft.46 Golden Eagle Road, Greenwood Village, CO 80121
MLS# 4846303Listed by: SLIFER SMITH AND FRAMPTON REAL ESTATE
