11 5th Street, Guffey, CO 80820
Local realty services provided by:Better Homes and Gardens Real Estate Kenney & Company
11 5th Street,Guffey, CO 80820
$313,900
- 2 Beds
- 1 Baths
- 1,089 sq. ft.
- Single family
- Pending
Listed by: daniel sullivan
Office: saddle up realty llc.
MLS#:6399325
Source:CO_PPAR
Price summary
- Price:$313,900
- Price per sq. ft.:$288.25
About this home
Step into a piece of Colorado history with this fully furnished 2-bedroom, 1-bath cabin in the heart of Guffey, where timeless craftsmanship meets the comforts of today. Originally built in 1934, this inviting retreat has been lovingly updated while preserving its rustic character, making it an ideal year-round residence or weekend getaway. Inside, warm wood finishes and a crackling wood stove create a cozy atmosphere perfect for unwinding after a day of adventure. Share stories over a home-cooked meal in the intimate dining space, enjoy an evening of board games, or curl up with a good book as firelight dances across the room. The peaceful, fenced backyard invites quiet mornings with coffee as deer and fox wander by, while evenings are best spent in an Adirondack chair watching the stars or gathered around a fire pit. The historic 20x22 barn has been refreshed to serve as a versatile space for relaxation or entertaining, with mountain breezes flowing through its open doors and the soft sounds of nature all around. Just a short stroll from Guffey’s small-town treasures—including a K-8 Charter School, post office, antique shop, bakery, and local spots offering live music and seasonal gatherings—you’ll experience a true sense of community. Surrounded by endless outdoor opportunities, you can spend your days hiking scenic trails, casting a line in pristine waters, or tracking game in renowned hunting grounds. As winter sets in, embrace the quiet beauty of a snowy landscape before settling in for a cozy night by the stove. Currently operating as a successful vacation rental, this property presents a rare chance to generate income while owning a genuine slice of Colorado’s past. Whether you’re seeking adventure or serenity, this one-of-a-kind cabin offers the perfect mountain retreat!
Contact an agent
Home facts
- Year built:1934
- Listing ID #:6399325
- Added:258 day(s) ago
- Updated:July 02, 2025 at 07:39 PM
Rooms and interior
- Bedrooms:2
- Total bathrooms:1
- Living area:1,089 sq. ft.
Heating and cooling
- Cooling:Ceiling Fan(s)
- Heating:Electric, Wall Furnace, Wood
Structure and exterior
- Roof:Composite Shingle
- Year built:1934
- Building area:1,089 sq. ft.
- Lot area:0.14 Acres
Utilities
- Water:Private System, Well
Finances and disclosures
- Price:$313,900
- Price per sq. ft.:$288.25
- Tax amount:$424 (2024)
New listings near 11 5th Street
- New
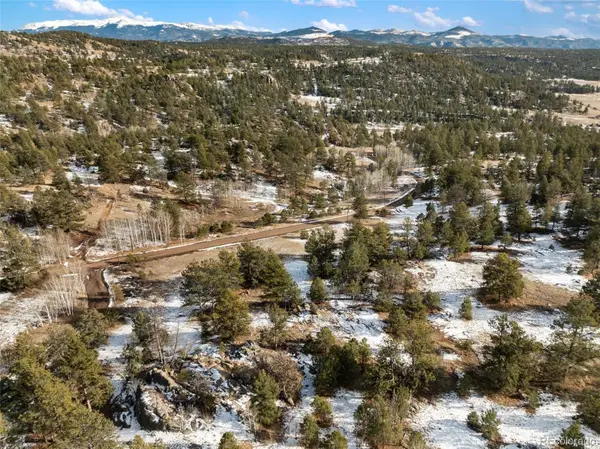 $100,000Active5 Acres
$100,000Active5 Acres527 Plateau Drive, Guffey, CO 80820
MLS# 6807033Listed by: BRIGHTCO HOME GROUP - New
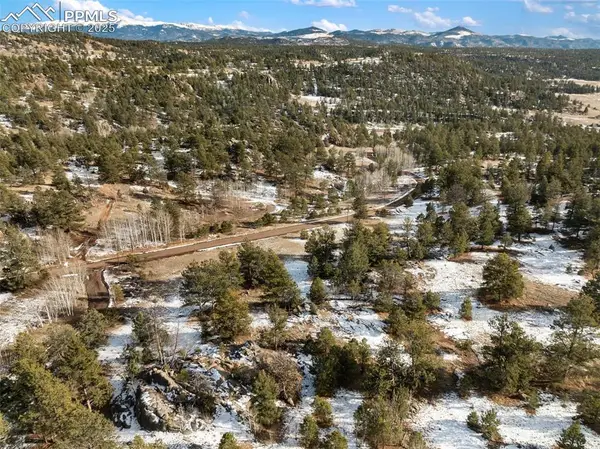 $100,000Active5 Acres
$100,000Active5 Acres527 Plateau Drive, Guffey, CO 80820
MLS# 2454157Listed by: BRIGHTCO HOME GROUP 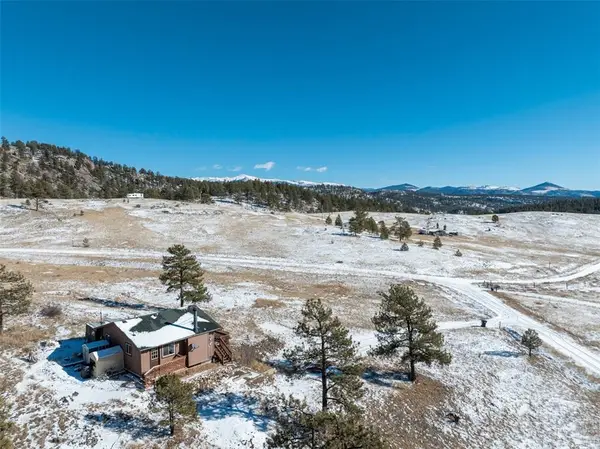 $279,000Active1 beds 1 baths576 sq. ft.
$279,000Active1 beds 1 baths576 sq. ft.11 Valley Circle, Guffey, CO 80820
MLS# 8337314Listed by: BRIGHTCO HOME GROUP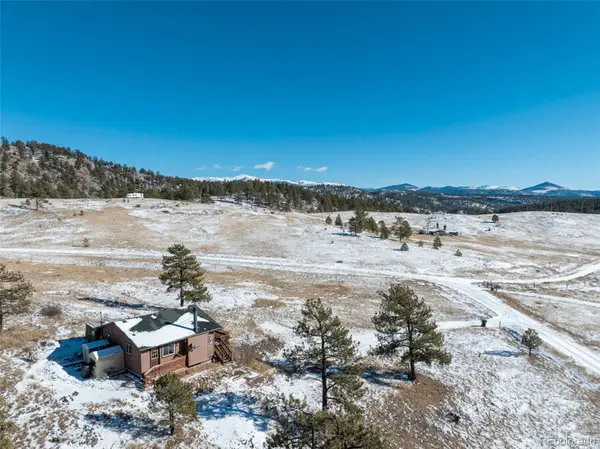 $279,000Active1 beds 1 baths576 sq. ft.
$279,000Active1 beds 1 baths576 sq. ft.11 Valley Circle, Guffey, CO 80820
MLS# 8612872Listed by: BRIGHTCO HOME GROUP $450,000Active3 beds 2 baths3,072 sq. ft.
$450,000Active3 beds 2 baths3,072 sq. ft.1440 N Range Road, Guffey, CO 80820
MLS# 8086920Listed by: SADDLE UP REALTY LLC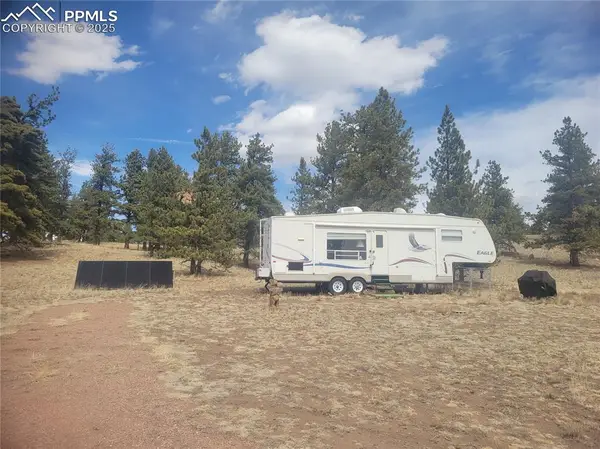 $200,000Active20 Acres
$200,000Active20 Acres2450 Antelope Lane, Guffey, CO 80820
MLS# 6083980Listed by: KELLER WILLIAMS PERFORMANCE REALTY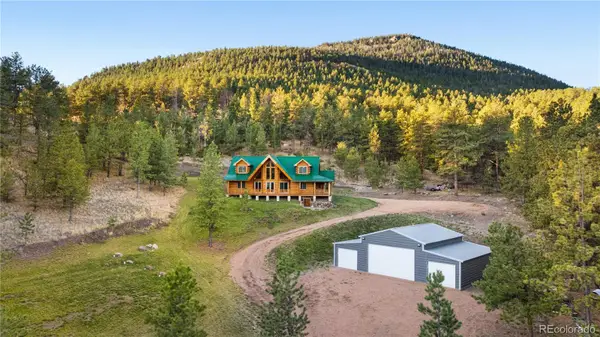 $2,299,000Active3 beds 3 baths2,483 sq. ft.
$2,299,000Active3 beds 3 baths2,483 sq. ft.9100 County Rd 102, Guffey, CO 80820
MLS# 4226072Listed by: WHITETAIL PROPERTIES REAL ESTATE LLC $285,000Active30 Acres
$285,000Active30 Acres000 Twinkle Road, Guffey, CO 80820
MLS# 8221490Listed by: LEGACY 100 REAL ESTATE PARTNERS LLC $285,000Active30 Acres
$285,000Active30 Acres000 Twinkle Road, Guffey, CO 80820
MLS# 6434410Listed by: LEGACY 100 REAL ESTATE PARTNERS LLC $250,000Active3 beds 2 baths1,612 sq. ft.
$250,000Active3 beds 2 baths1,612 sq. ft.1711 Witcher Mountain Road, Guffey, CO 80820
MLS# 2755602Listed by: YOUR NEIGHBORHOOD REALTY INC
