1321 Bristlecone Road, Guffey, CO 80820
Local realty services provided by:Better Homes and Gardens Real Estate Kenney & Company
1321 Bristlecone Road,Guffey, CO 80820
$1,449,000
- 5 Beds
- 3 Baths
- 3,486 sq. ft.
- Single family
- Active
Listed by: brett mitchellbrett@haydenoutdoors.com,719-207-2490
Office: hayden outdoors llc.
MLS#:6514087
Source:ML
Price summary
- Price:$1,449,000
- Price per sq. ft.:$415.66
- Monthly HOA dues:$25
About this home
Take a look at the Rockin Horse Ranch, located near the end of the road in one of Guffey's most friendly subdivisions. Featuring a 3486 square foot, 5-bedroom custom home and a 2160 square foot, 6-stall horse barn with fully insulated workshop. This fully fenced wooded property with a stream is perfect for horses. Add access to the stocked community fishing pond and the friendly neighborhood and you will feel right at home. The Rockin Horse Ranch sits on 38 acres in the Peak and Ponds Subdivision, which features 6 acres of common area including a stocked fishing pond. The property is mostly wooded and has a small stream running along its front edge. The 5-bedroom custom home features alder cabinets, hickory flooring, and T&G ceilings for the complete mountain home feel. The full floor to ceiling wall of windows providing amazing views as well as the southern exposure to take advantage of the winter solar gain to reduce heating costs. This large home has an excellent layout for a large family or just space for entertaining many guests. The upper level features a large loft for entertaining and relaxing and a well sized bedroom with private deck. The main level consists of the main living floor with kitchen, dining area, 2 bedrooms, living room and just out the door is the wrap around deck for your outdoor living needs. The large walk-out basement allows for guest privacy as well as easy access to the rest of the property. The 2160 square foot barn features 6 elegant horse stalls with ample storage for feed above the stalls. Nearly half of the barn has been developed into a fully insulated workshop with ample space for all your projects and 220 watt electric to power your tools. Both sides of the barn have covered space for storage of equipment or additional animal space.
Park County is the gem of Colorado outdoor recreation, with many options for the outdoor enthusiast.
Contact an agent
Home facts
- Year built:2003
- Listing ID #:6514087
Rooms and interior
- Bedrooms:5
- Total bathrooms:3
- Full bathrooms:3
- Living area:3,486 sq. ft.
Heating and cooling
- Heating:Propane, Radiant, Radiant Floor
Structure and exterior
- Roof:Metal
- Year built:2003
- Building area:3,486 sq. ft.
- Lot area:38 Acres
Schools
- High school:South Park
- Middle school:South Park
- Elementary school:Edith Teter
Utilities
- Water:Well
- Sewer:Septic Tank
Finances and disclosures
- Price:$1,449,000
- Price per sq. ft.:$415.66
- Tax amount:$2,544 (2023)
New listings near 1321 Bristlecone Road
- New
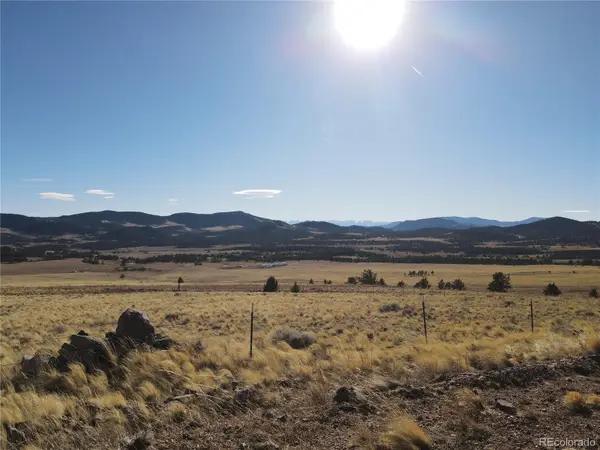 $100,000Active35.04 Acres
$100,000Active35.04 Acres341 Lakeview Trail, Guffey, CO 80820
MLS# 2729847Listed by: KELLER WILLIAMS FOOTHILLS REALTY - New
 $1,060,000Active3 beds 2 baths1,872 sq. ft.
$1,060,000Active3 beds 2 baths1,872 sq. ft.408 County Road 59, Guffey, CO 80820
MLS# 3161080Listed by: EXP REALTY LLC  $297,999Active48 Acres
$297,999Active48 Acres170 Badger Circle, Guffey, CO 80820
MLS# 7333965Listed by: PLATLABS LLC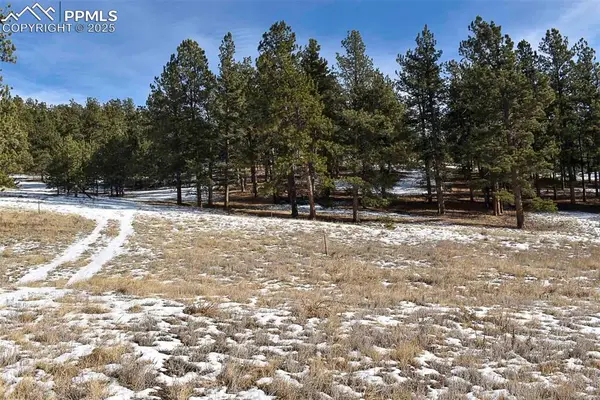 $52,000Active0.9 Acres
$52,000Active0.9 Acres000 6th Street, Guffey, CO 80820
MLS# 2608032Listed by: SADDLE UP REALTY LLC $52,000Active0.9 Acres
$52,000Active0.9 Acres000 6th Street, Guffey, CO 80820
MLS# 1745051Listed by: SADDLE UP REALTY LLC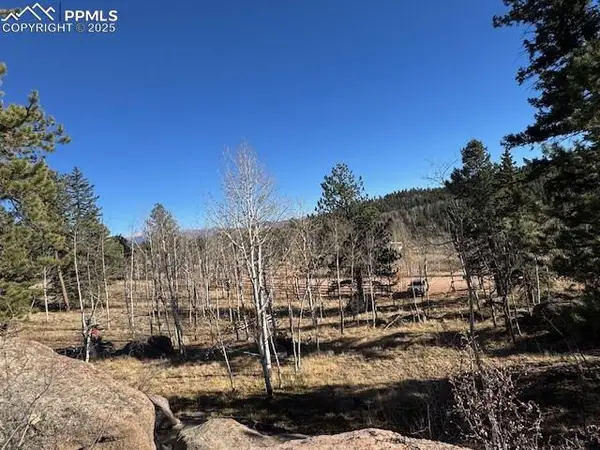 $38,000Active1.11 Acres
$38,000Active1.11 Acres21 County Road 403, Guffey, CO 80820
MLS# 7967196Listed by: THE COLORADO SPRINGS GROUP INC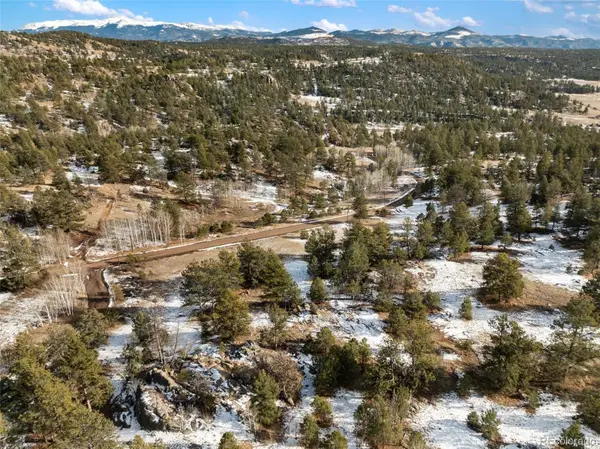 $100,000Active5 Acres
$100,000Active5 Acres527 Plateau Drive, Guffey, CO 80820
MLS# 6807033Listed by: BRIGHTCO HOME GROUP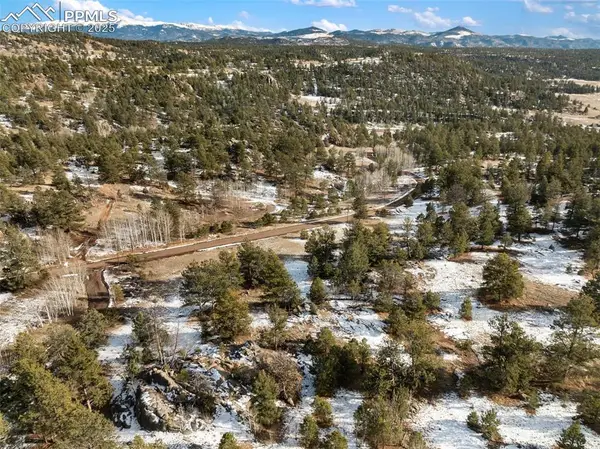 $100,000Active5 Acres
$100,000Active5 Acres527 Plateau Drive, Guffey, CO 80820
MLS# 2454157Listed by: BRIGHTCO HOME GROUP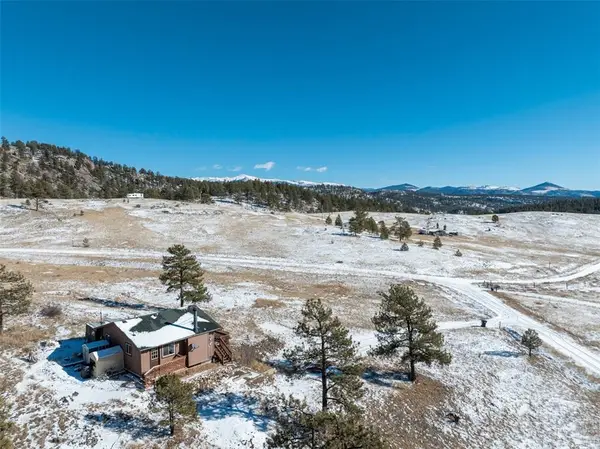 $279,000Active1 beds 1 baths576 sq. ft.
$279,000Active1 beds 1 baths576 sq. ft.11 Valley Circle, Guffey, CO 80820
MLS# 8337314Listed by: BRIGHTCO HOME GROUP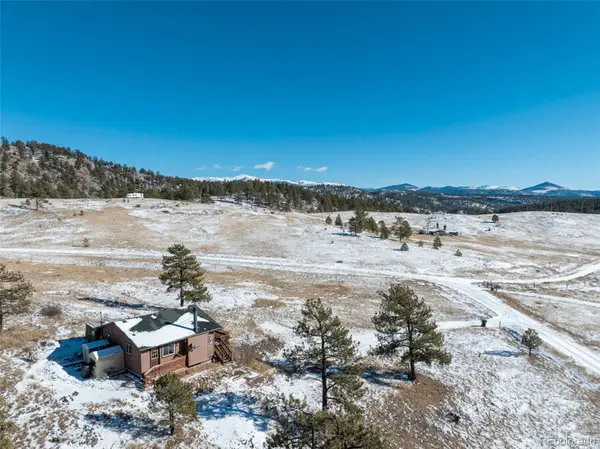 $279,000Active1 beds 1 baths576 sq. ft.
$279,000Active1 beds 1 baths576 sq. ft.11 Valley Circle, Guffey, CO 80820
MLS# 8612872Listed by: BRIGHTCO HOME GROUP
