660 Wagon Wheel Road, Guffey, CO 80820
Local realty services provided by:Better Homes and Gardens Real Estate Kenney & Company
660 Wagon Wheel Road,Guffey, CO 80820
$782,000
- 4 Beds
- 3 Baths
- 4,712 sq. ft.
- Single family
- Pending
Listed by:daniel sullivandan@saddleuprealtyco.com,719-689-5501
Office:saddle up realty llc.
MLS#:6726854
Source:ML
Price summary
- Price:$782,000
- Price per sq. ft.:$165.96
About this home
Experience the best of Colorado’s rugged beauty in this exceptional mountain log home on 70 sun-filled acres with no HOA or covenants, located just off paved, county-maintained CR-102 at the base of Castle Mountain. Crafted for those who value space, freedom, and a strong connection to the land, the home opens with a bright, skylit kitchen flowing easily between a spacious living room and a cozy family room with dry bar and stone fireplace. Perfect for gathering, the iconic south-facing wall of windows rises to the gable, filling the home with natural light and framing stunning mountain views. Upstairs, airy bedrooms offer sweeping vistas, while the lower level features bonus rooms, a walk-in pantry, oversized storage, and a private garden-level entrance—ideal for hobbies, guests, or extended stays. Outside, mature pine and aspen trees cover rolling terrain, with spring blooms, summer greenery, golden autumn leaves, and peaceful snowfalls that shift beautifully with the seasons. For those looking to live close to the land, the fenced chicken coop, pasture space, and robust domestic well offer freedom to raise animals, grow food, and irrigate with ease. Wildlife like elk, deer, soaring eagles, and the occasional antelope pass through, enriching the sense of wild serenity. Located minutes from Guffey’s charter school, post office, and local spots with live music and small-town charm. Endless opportunities for hiking, hunting, and fishing await nearby, with Eleven Mile Reservoir, the South Platte River, and public lands all close. Woodland Park and Cripple Creek are both within easy reach, and Colorado Springs is just over an hour away. Whether you envision a full-time homestead, a quiet getaway, or a legacy property to share for generations, this mountain retreat delivers an exciting sense of possibility!
Contact an agent
Home facts
- Year built:1982
- Listing ID #:6726854
Rooms and interior
- Bedrooms:4
- Total bathrooms:3
- Full bathrooms:1
- Living area:4,712 sq. ft.
Heating and cooling
- Heating:Electric, Forced Air, Propane, Wood
Structure and exterior
- Roof:Metal
- Year built:1982
- Building area:4,712 sq. ft.
- Lot area:70 Acres
Schools
- High school:South Park
- Middle school:Guffey Charter
- Elementary school:Guffey Charter
Utilities
- Water:Private, Well
- Sewer:Septic Tank
Finances and disclosures
- Price:$782,000
- Price per sq. ft.:$165.96
- Tax amount:$2,262 (2024)
New listings near 660 Wagon Wheel Road
 $425,000Active3 beds 2 baths1,708 sq. ft.
$425,000Active3 beds 2 baths1,708 sq. ft.36 Valley Circle, Guffey, CO 80820
MLS# 3170013Listed by: COMPASS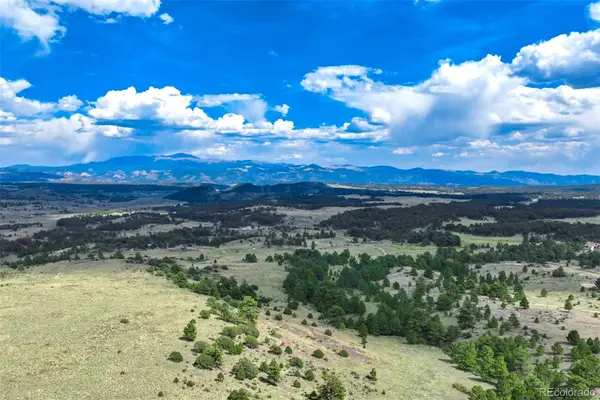 $156,000Active20.03 Acres
$156,000Active20.03 Acres00 Witcher Mountain Road, Guffey, CO 80820
MLS# 9817339Listed by: SADDLE UP REALTY LLC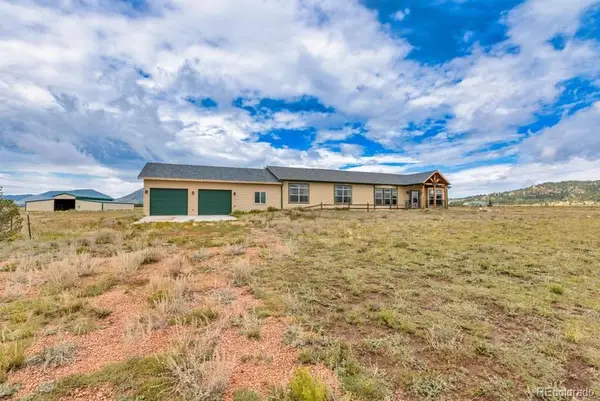 $675,000Active3 beds 2 baths2,280 sq. ft.
$675,000Active3 beds 2 baths2,280 sq. ft.1925 Doe Valley Road, Guffey, CO 80820
MLS# 2178717Listed by: GRAINGER REALTY LLC $435,000Active167.01 Acres
$435,000Active167.01 Acres5735 County Rd 104, Guffey, CO 80820
MLS# 3082636Listed by: SADDLE UP REALTY LLC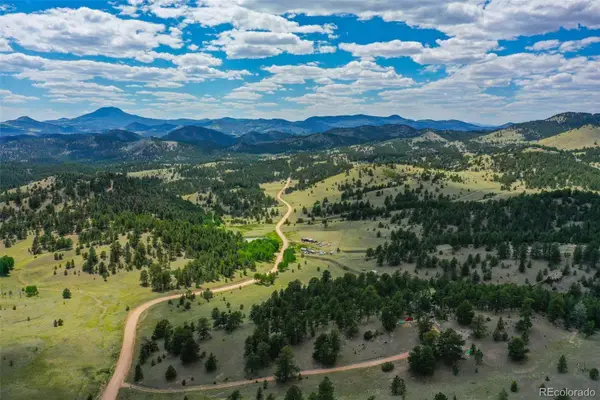 $275,000Active36.07 Acres
$275,000Active36.07 Acres1259 County Rd 122, Guffey, CO 80820
MLS# 1776145Listed by: THE COMPASS TEAM REAL ESTATE GROUP LLC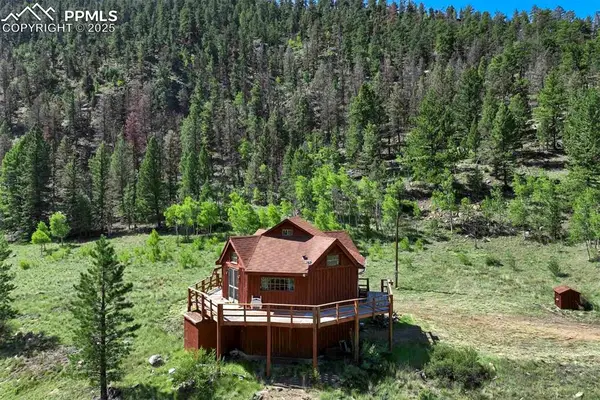 $286,000Active1 beds 1 baths1,444 sq. ft.
$286,000Active1 beds 1 baths1,444 sq. ft.798 Stream Drive, Guffey, CO 80820
MLS# 7684764Listed by: SADDLE UP REALTY LLC $286,000Pending1 beds 1 baths1,444 sq. ft.
$286,000Pending1 beds 1 baths1,444 sq. ft.798 Stream Drive, Guffey, CO 80820
MLS# 3048158Listed by: SADDLE UP REALTY LLC $88,000Active9.5 Acres
$88,000Active9.5 Acres231 Deer Lane, Guffey, CO 80820
MLS# 8747126Listed by: SADDLE UP REALTY LLC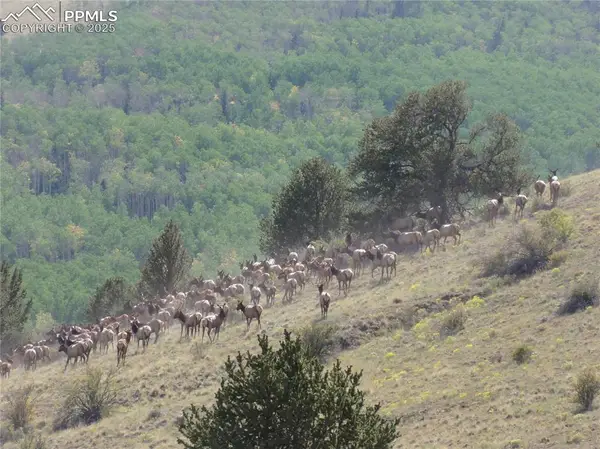 $4,495,000Active0 Acres
$4,495,000Active0 AcresAddress Withheld By Seller, Guffey, CO 80820
MLS# 3266568Listed by: CONFLUENCE LAND COMPANY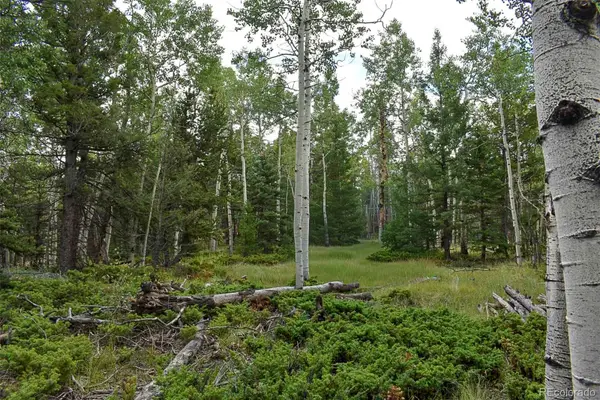 $36,000Active1.31 Acres
$36,000Active1.31 Acres205 Timberline Drive, Guffey, CO 80820
MLS# 6949240Listed by: SADDLE UP REALTY LLC
