99 Peak Drive, Guffey, CO 80820
Local realty services provided by:Better Homes and Gardens Real Estate Kenney & Company
Listed by: kelly dolph, jodi dolphkellydolph@kw.com,303-912-0937
Office: keller williams foothills realty
MLS#:6122626
Source:ML
Price summary
- Price:$560,000
- Price per sq. ft.:$277.78
About this home
Picture this: your kitchen’s a culinary basecamp, and your bedroom’s the coziest sunrise nook. But that’s just the start.
This Guffey retreat gives you 5+ acres to roam, ride, and relax in true Colorado style. Fancy a gallop? Saddle up—horse
amenities are all set. Imagine a place where the legacy of the gold rush meets your mountain adventures. Guffey is that
spot—rich in stories and ripe for making new ones. Your days? Filled with the splash of trout at Eleven Mile Reservoir, just
a short trot from your backyard. Whether you're casting a line or just soaking up the sun-kissed serenity, life here is a
postcard come to life. Make these 5+ acres your playground and join a town where every face is a friend. Ready to wrangle
your own piece of Colorado’s hidden treasure? Your Guffey homestead adventure awaits, and it’s just begging
for your story. Brand new 2025 Trex deck too. This is the best value in the area and the Seller is ready to move on to their next adventure. Call today to schedule your private showing and make this ranch your own! Septic rated for 3 bedrooms, suitable for 6 people.
Contact an agent
Home facts
- Year built:2006
- Listing ID #:6122626
Rooms and interior
- Bedrooms:3
- Total bathrooms:2
- Full bathrooms:2
- Living area:2,016 sq. ft.
Heating and cooling
- Heating:Forced Air, Pellet Stove
Structure and exterior
- Roof:Metal
- Year built:2006
- Building area:2,016 sq. ft.
- Lot area:5.66 Acres
Schools
- High school:South Park
- Middle school:Lake George Charter
- Elementary school:Edith Teter
Utilities
- Water:Well
- Sewer:Septic Tank
Finances and disclosures
- Price:$560,000
- Price per sq. ft.:$277.78
- Tax amount:$1,555 (2024)
New listings near 99 Peak Drive
- New
 $309,999Active48 Acres
$309,999Active48 Acres170 Badger Circle, Guffey, CO 80820
MLS# 7333965Listed by: PLATLABS LLC - New
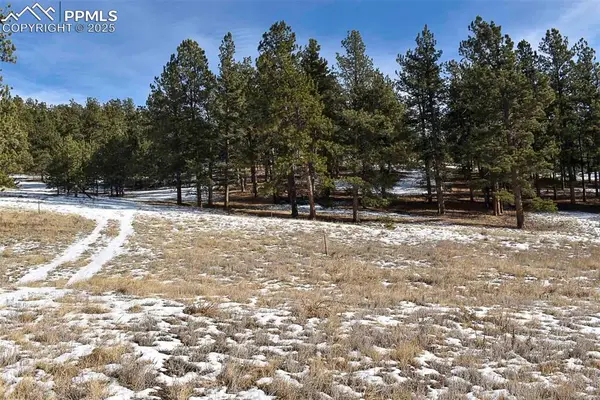 $52,000Active0.9 Acres
$52,000Active0.9 Acres000 6th Street, Guffey, CO 80820
MLS# 2608032Listed by: SADDLE UP REALTY LLC - New
 $52,000Active0.9 Acres
$52,000Active0.9 Acres000 6th Street, Guffey, CO 80820
MLS# 1745051Listed by: SADDLE UP REALTY LLC - New
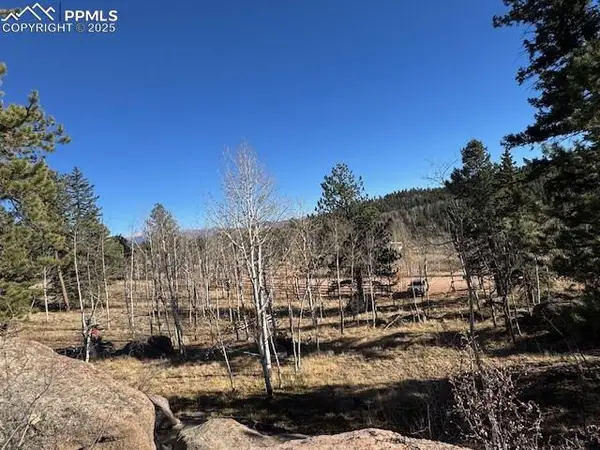 $38,000Active1.11 Acres
$38,000Active1.11 Acres21 County Road 403, Guffey, CO 80820
MLS# 7967196Listed by: THE COLORADO SPRINGS GROUP INC 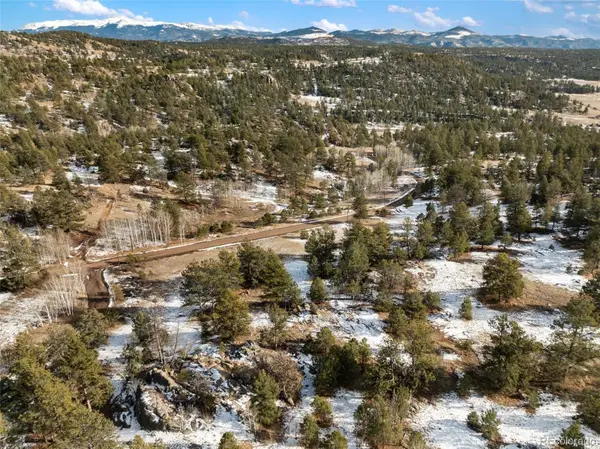 $100,000Active5 Acres
$100,000Active5 Acres527 Plateau Drive, Guffey, CO 80820
MLS# 6807033Listed by: BRIGHTCO HOME GROUP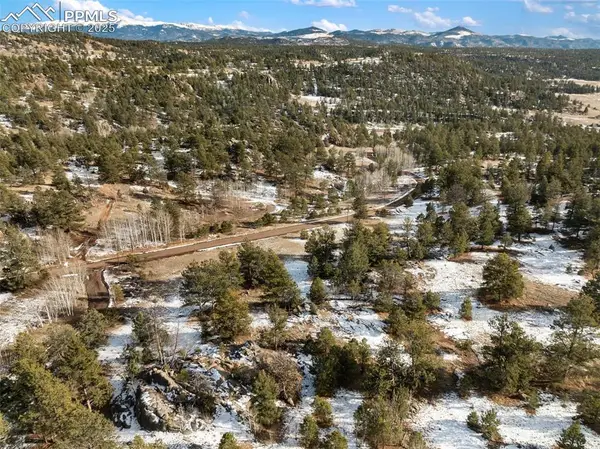 $100,000Active5 Acres
$100,000Active5 Acres527 Plateau Drive, Guffey, CO 80820
MLS# 2454157Listed by: BRIGHTCO HOME GROUP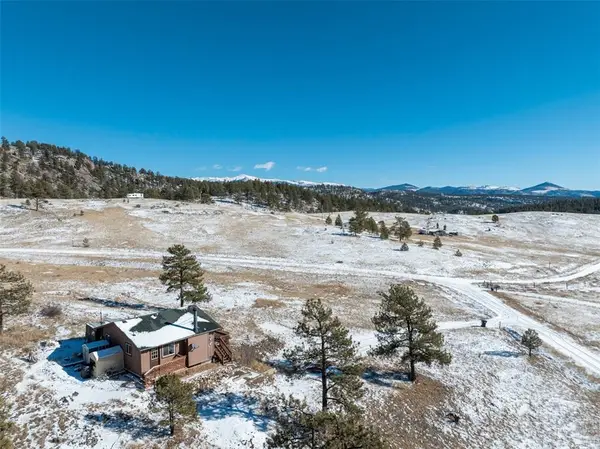 $279,000Active1 beds 1 baths576 sq. ft.
$279,000Active1 beds 1 baths576 sq. ft.11 Valley Circle, Guffey, CO 80820
MLS# 8337314Listed by: BRIGHTCO HOME GROUP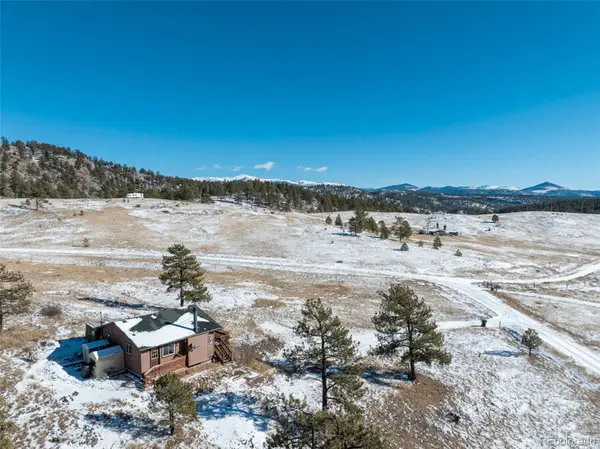 $279,000Active1 beds 1 baths576 sq. ft.
$279,000Active1 beds 1 baths576 sq. ft.11 Valley Circle, Guffey, CO 80820
MLS# 8612872Listed by: BRIGHTCO HOME GROUP $450,000Active3 beds 2 baths3,072 sq. ft.
$450,000Active3 beds 2 baths3,072 sq. ft.1440 N Range Road, Guffey, CO 80820
MLS# 8086920Listed by: SADDLE UP REALTY LLC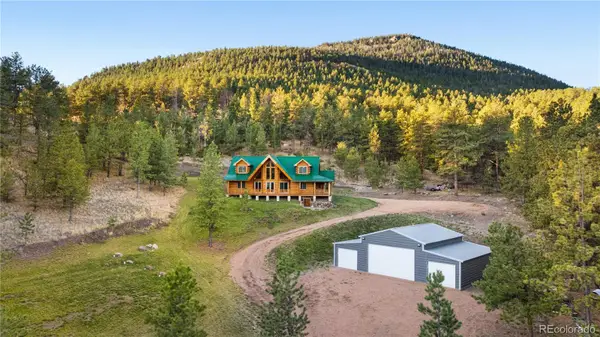 $2,299,000Active3 beds 3 baths2,483 sq. ft.
$2,299,000Active3 beds 3 baths2,483 sq. ft.9100 County Rd 102, Guffey, CO 80820
MLS# 4226072Listed by: WHITETAIL PROPERTIES REAL ESTATE LLC
