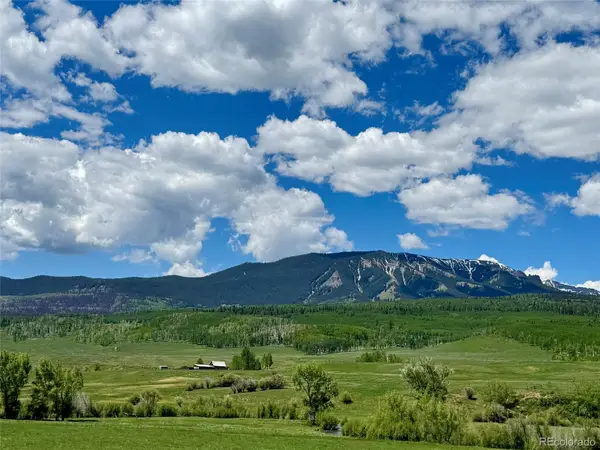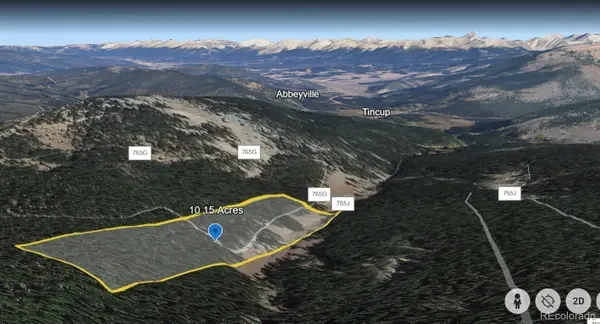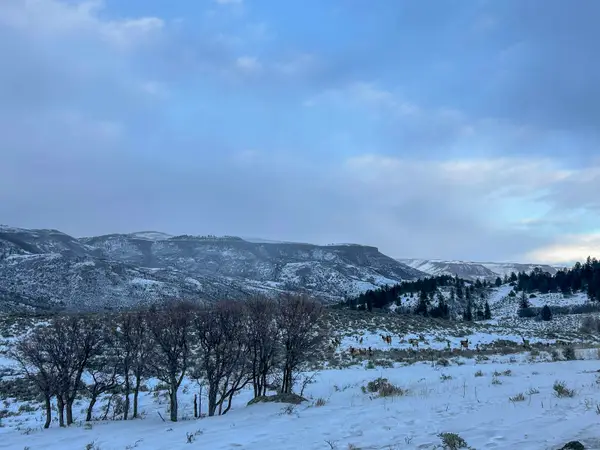43 Eagle View Drive, Gunnison, CO 81230
Local realty services provided by:Better Homes and Gardens Real Estate Kenney & Company
43 Eagle View Drive,Gunnison, CO 81230
$8,495,000
- 4 Beds
- 6 Baths
- 7,950 sq. ft.
- Single family
- Active
Listed by: dan murphyMichelle@m4ranchgroup.com,970-944-4444
Office: m4 ranch group, llc.
MLS#:2846178
Source:ML
Price summary
- Price:$8,495,000
- Price per sq. ft.:$1,068.55
- Monthly HOA dues:$1,875
About this home
Located within Eagle Ridge Ranch in Colorado’s Ohio Creek Valley, this offering includes a 7,950± square foot estate on 35± deeded acres, designed for year-round or seasonal living with private ownership paired with shared access to over 5,000± acres of managed ranch land. The main residence provides 4-bedroom, 4 full bathrooms 2 half bathrooms layout with barn wood flooring, antique beams, copper finishes, Viking appliances, a breakfast nook, multiple fireplaces, and three dedicated offices, supported by in-floor heating with 14 zones, dual boilers installed in 2022, a large cistern, fire suppression system, reverse osmosis water treatment, and an automatic generator with a 2,000± gallon propane capacity. A 3-bedroom, 3.5 -bath guest house with wood-burning stove adds flexibility for family or guests. As part of Eagle Ridge Ranch, owners hold individual 35± acre tracts with 5-acre building envelopes while sharing access to approximately 3± miles of private trout fishing on Ohio Creek, hunting in Game Management Unit 54, and extensive horseback riding trails that connect with National Forest and Wilderness lands. The working cattle and hay operation helps maintain agricultural use, support property values, and secure favorable tax treatment while promoting responsible land management and wildlife conservation. Shared amenities include an on-site Equestrian Center, private wilderness cabins, and miles of maintained riding trails across ranch and public lands. Located near Gunnison for full services, cultural offerings, and regional air travel, and within 30± miles of Crested Butte’s skiing, the property provides direct access to over 2,000,000± acres of public lands and major rivers including the Taylor, East, and Gunnison Rivers, supporting extensive opportunities for fishing, hiking, and horseback riding in Colorado’s mountain landscape.
Contact an agent
Home facts
- Year built:2007
- Listing ID #:2846178
Rooms and interior
- Bedrooms:4
- Total bathrooms:6
- Full bathrooms:4
- Half bathrooms:2
- Living area:7,950 sq. ft.
Heating and cooling
- Heating:Radiant Floor, Wood Stove
Structure and exterior
- Roof:Metal
- Year built:2007
- Building area:7,950 sq. ft.
- Lot area:35 Acres
Schools
- High school:Gunnison
- Middle school:Gunnison
- Elementary school:Gunnison
Utilities
- Water:Cistern, Well
- Sewer:Septic Tank
Finances and disclosures
- Price:$8,495,000
- Price per sq. ft.:$1,068.55
- Tax amount:$8,557 (2024)
New listings near 43 Eagle View Drive
 $48,900Active10.33 Acres
$48,900Active10.33 AcresBoss Lode Claim, Gunnison, CO 81231
MLS# 6923976Listed by: KELLER WILLIAMS PREFERRED REALTY $3,000,000Active-- beds -- baths2,752 sq. ft.
$3,000,000Active-- beds -- baths2,752 sq. ft.14255 County Road 730, Gunnison, CO 81230
MLS# 7529482Listed by: MASON & MORSE RANCH COMPANY $68,900Active10.15 Acres
$68,900Active10.15 Acres123 Bonnie Bell Lode Claim, Gunnison, CO 81231
MLS# 9173070Listed by: KELLER WILLIAMS PREFERRED REALTY $395,000Active39.1 Acres
$395,000Active39.1 AcresTBD Highway 50, Gunnison, CO 81230
MLS# 20245556Listed by: EAGLE LAND BROKERAGE
