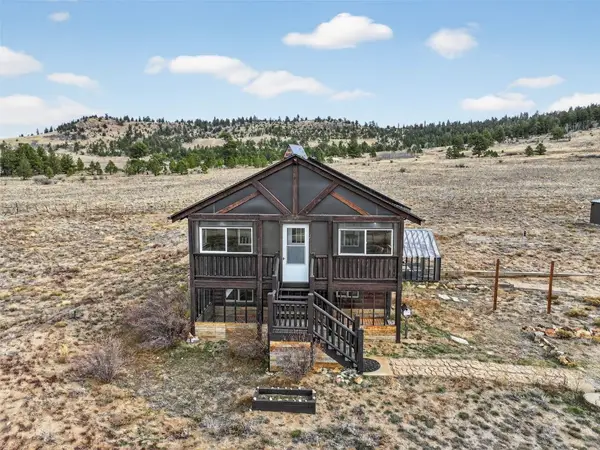101 Doe Street, Hartsel, CO 80449
Local realty services provided by:Better Homes and Gardens Real Estate Kenney & Company
101 Doe Street,Hartsel, CO 80449
$198,000
- 1 Beds
- 1 Baths
- 560 sq. ft.
- Single family
- Active
Listed by: angela millsangie@millsmountainrealestate.com,720-235-7535
Office: mills mountain real estate
MLS#:3112306
Source:ML
Price summary
- Price:$198,000
- Price per sq. ft.:$353.57
About this home
Welcome to your perfect mountain retreat! This charming 1-bedroom, 1-bath home offers 560 square feet of cozy, functional space and is ideally situated just across the highway from the breathtaking Eleven Mile and Spinney Reservoirs. Step onto the inviting front deck and soak in the spectacular views of both reservoirs and the surrounding mountains—your front-row seat to nature's beauty. Whether you're enjoying a morning coffee or an evening under the stars, this feature adds a unique touch to your living experience. Inside, you'll find an open-concept living area that seamlessly connects the living room, kitchen, and a quaint dining space, creating a warm and welcoming environment perfect for relaxation and entertaining. The bedroom is a peaceful haven with its own private door leading to the exterior, offering easy access to the outdoors. This property is being sold as-is, allowing you the opportunity to make it your own and tailor it to your preferences. Embrace the charm and potential of this serene home, where every day feels like a getaway. Don’t miss out on this unique opportunity to own a piece of paradise in one of the most picturesque locations around. This property offers privacy and seclusion, yet you are only a couple of miles from the highway and only 10 minutes from the town of Hartsel. There you’ll find dining, gas, a small convenience store, a gift shop, the local Fire Department and more. Hartsel is a central location to get to Breckenridge, Buena Vista, the Royal Gorge and Colorado Springs. Come see it for yourself—this little gem won’t last long!
Contact an agent
Home facts
- Year built:1960
- Listing ID #:3112306
Rooms and interior
- Bedrooms:1
- Total bathrooms:1
- Full bathrooms:1
- Living area:560 sq. ft.
Heating and cooling
- Heating:Wall Furnace
Structure and exterior
- Roof:Metal
- Year built:1960
- Building area:560 sq. ft.
- Lot area:0.51 Acres
Schools
- High school:South Park
- Middle school:South Park
- Elementary school:Edith Teter
Utilities
- Water:Well
- Sewer:Septic Tank
Finances and disclosures
- Price:$198,000
- Price per sq. ft.:$353.57
- Tax amount:$314 (2023)
New listings near 101 Doe Street
- New
 $23,000Active5 Acres
$23,000Active5 Acres1496 Montezuma Road, Hartsel, CO 80449
MLS# 3619976Listed by: BRIGHTCO HOME GROUP - New
 $494,999Active2 beds 2 baths1,392 sq. ft.
$494,999Active2 beds 2 baths1,392 sq. ft.14012 Chickasaw Road, Hartsel, CO 80449
MLS# S1064004Listed by: TRELORA REALTY - New
 $14,000Active5.3 Acres
$14,000Active5.3 AcresTBD Black Beaver Road, Hartsel, CO 80449
MLS# S1064227Listed by: WESTWARD ADVISORS EXPREALTY, LLC - New
 $69,999Active2.5 Acres
$69,999Active2.5 Acres2468 Wagon Wheel Road, Hartsel, CO 80449
MLS# 6216861Listed by: PLATLABS LLC - New
 $98,000Active40 Acres
$98,000Active40 Acres1282 Ute Trace, Hartsel, CO 80449
MLS# S1064254Listed by: JEFFERSON REAL ESTATE, INC. - New
 $98,000Active40 Acres
$98,000Active40 Acres1282 Ute Trace, Hartsel, CO 80449
MLS# 2170804Listed by: JEFFERSON REAL ESTATE - New
 $105,000Active5.35 Acres
$105,000Active5.35 Acres1135 Costella Drive, Hartsel, CO 80449
MLS# S1064252Listed by: MILLS MOUNTAIN REAL ESTATE - New
 $110,000Active5.33 Acres
$110,000Active5.33 AcresTbd Tonkawa Road, Hartsel, CO 80449
MLS# 7386613Listed by: WORTH CLARK REALTY - New
 $52,500Active5 Acres
$52,500Active5 Acres11414 Ranch Road, Hartsel, CO 80449
MLS# 3340955Listed by: KELLER WILLIAMS CLIENTS CHOICE REALTY - New
 $33,000Active6.03 Acres
$33,000Active6.03 Acres936 Ute Trace, Hartsel, CO 80449
MLS# S1064223Listed by: WESTWARD ADVISORS EXPREALTY, LLC
