1258 Aspen Trail, Hartsel, CO 80449
Local realty services provided by:Better Homes and Gardens Real Estate Kenney & Company
1258 Aspen Trail,Hartsel, CO 80449
$398,000
- 2 Beds
- 2 Baths
- 1,485 sq. ft.
- Single family
- Active
Listed by:ashley werner-jatzkeashleywjrealestate@gmail.com,970-406-2101
Office:full circle real estate group
MLS#:6520177
Source:ML
Price summary
- Price:$398,000
- Price per sq. ft.:$268.01
- Monthly HOA dues:$4.17
About this home
This is your true Colorado home. Embrace Badger Creek Ranch, an all off-grid community with fiber optic internet surrounded by National forest and private ranch land. Welcome home to 1485 Sq Ft, 2 bedroom, 2 bathrooms with 2 bay oversized garage on a little over 5 acres. Live in mature pine trees and aspens with rock outcroppings, enjoying distant views. Durable Trex wrap around deck is the epitome of comfortable outdoor lounging, entertaining or enjoying the wildlife and serenity. Enter into the open concept living, dining, kitchen area through front door or glass sliding doors in dining area. Natural light streams through the expansive windows and fills the interior. Vaulted ceilings in every room accentuate the feeling of space. Cozy corner wood burning stove in the living room heats the home with a secondary furnace heat option. Many uses for the bonus room off of the living room. Large kitchen with sky light. Kitchen center island has lower cabinet storage and counter seating. Tons of room in the walk in pantry. Laundry/ utility/ mudroom off kitchen with separate entry from the deck and linked to the bathroom. Skylight keeps the tub/shower combo bathroom naturally illuminated on sunny days. Down the hall find a bedroom with forest views and large closet. Primary bedroom at the end of the hall has corner windows and oversized walk-in closet. En-suite bathroom with large sit in shower, skylight, built in cabinets and linen closet. The main living area sits on top of the 2 bay oversized garage with separate entryway. Multiple level parking areas around the home. Large barn shed with garage door opening and rafter storage area, great for outdoor toy storage. Generator shed keeps generator weather free. Small outhouse reminiscent of times gone by. Solar panels and batteries operate 12 volt indoor alternative lighting option. Home currently uses generator and propane for utilities. Ready to live sustainably in nature with hard wired internet capability? It's here.
Contact an agent
Home facts
- Year built:2004
- Listing ID #:6520177
Rooms and interior
- Bedrooms:2
- Total bathrooms:2
- Full bathrooms:1
- Living area:1,485 sq. ft.
Heating and cooling
- Heating:Electric, Forced Air, Wall Furnace, Wood Stove
Structure and exterior
- Roof:Shingle
- Year built:2004
- Building area:1,485 sq. ft.
- Lot area:5.2 Acres
Schools
- High school:South Park
- Middle school:South Park
- Elementary school:Edith Teter
Utilities
- Water:Well
- Sewer:Septic Tank
Finances and disclosures
- Price:$398,000
- Price per sq. ft.:$268.01
- Tax amount:$549 (2024)
New listings near 1258 Aspen Trail
- New
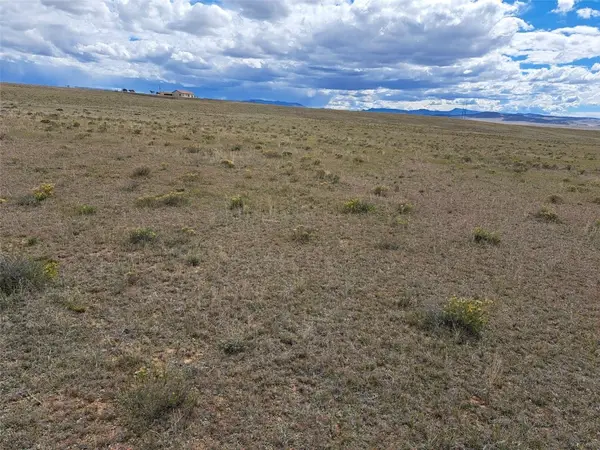 $18,000Active5 Acres
$18,000Active5 Acres1294 Clear Creek Road, Hartsel, CO 80449
MLS# S1063816Listed by: JEFFERSON REAL ESTATE, INC. - New
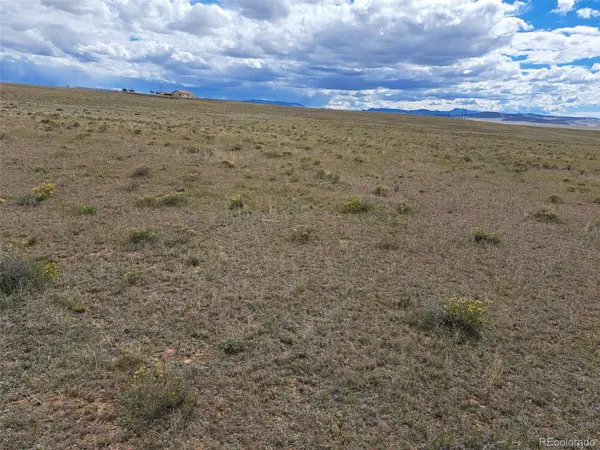 $18,000Active5 Acres
$18,000Active5 Acres1294 Clear Creek Road, Hartsel, CO 80449
MLS# 1789696Listed by: JEFFERSON REAL ESTATE - New
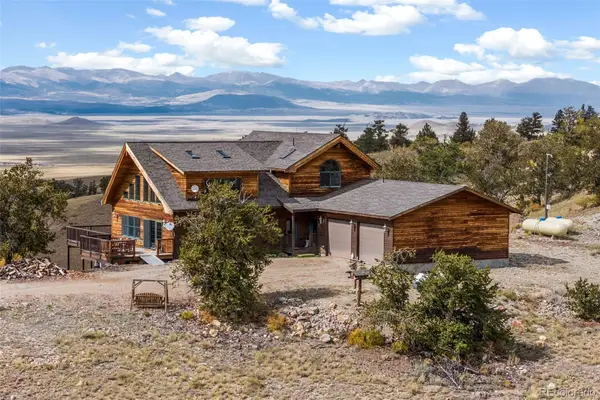 $875,000Active4 beds 4 baths4,177 sq. ft.
$875,000Active4 beds 4 baths4,177 sq. ft.76 No Place Road, Hartsel, CO 80449
MLS# 5242453Listed by: WINTERWOOD REAL ESTATE - New
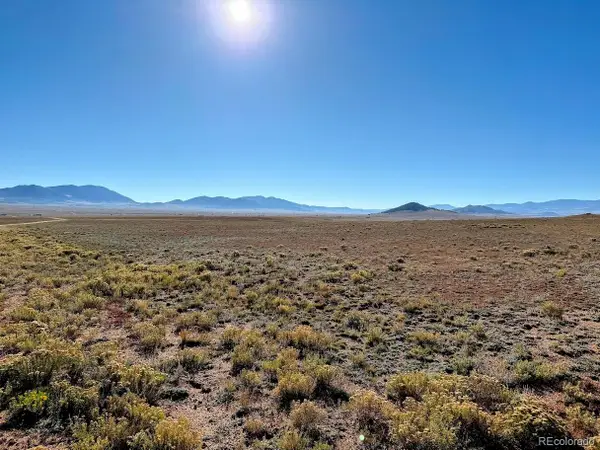 $23,000Active5 Acres
$23,000Active5 Acres2864 Summit Road, Hartsel, CO 80449
MLS# 8293048Listed by: WINTERWOOD REAL ESTATE 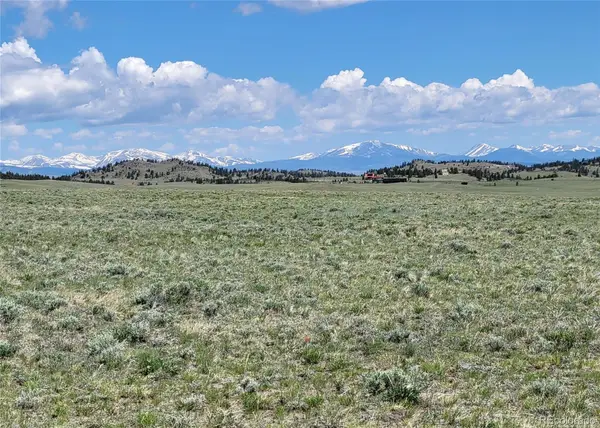 $99,000Active35.04 Acres
$99,000Active35.04 Acres0 Tbd Stampede Way, Hartsel, CO 80449
MLS# 2067650Listed by: WORTH CLARK REALTY- New
 $12,000Active5.1 Acres
$12,000Active5.1 Acres912 Thrush Lane, Hartsel, CO 80449
MLS# 6398819Listed by: RE/MAX PROPERTIES OF THE SUMMIT - New
 $18,500Active5.52 Acres
$18,500Active5.52 Acres592 Ouray Court, Hartsel, CO 80449
MLS# 3515453Listed by: HIGH MOUNTAIN MEADOWS REAL ESTATE, LLC  $59,900Active2 Acres
$59,900Active2 AcresWagon Wheel Road, Hartsel, CO 80449
MLS# 4714207Listed by: WORTH CLARK REALTY $14,400Active6.7 Acres
$14,400Active6.7 Acres00 Watonga Road, Hartsel, CO 80449
MLS# 2648322Listed by: JEFFERSON REAL ESTATE $249,000Active3.7 Acres
$249,000Active3.7 AcresPCS# 4519 & 4520 Us-24, Hartsel, CO 80449
MLS# 2961828Listed by: SLIFER SMITH & FRAMPTON - SUMMIT COUNTY
