128 E Ranger Hill Road, Hartsel, CO 80449
Local realty services provided by:Better Homes and Gardens Real Estate Kenney & Company
Listed by: linda aanestad
Office: epic realty inc
MLS#:3350517
Source:CO_PPAR
Price summary
- Price:$196,000
- Price per sq. ft.:$437.5
About this home
Cute as a bug's ear, this cabin makes a fantastic get-away or small-but-mighty full-time home. With sweeping views everywhere you look, it's just a hop, skip, and jump to Eleven Mile, Spinney, and Antero Reservoirs as well as the South Platte "Dream Stream!" Off-grid living but with fully approved septic system, solar system, and cistern with pump and normal water lines. There's plenty of room on 5.66 acres to build a garage or barn or park RVs, horse trailers, extra vehicles. Records show cabin built in 2018, but it was just completed and received a C.O. in 2023, so most things are quite new. Exterior freshly stained in 2025. Inside you'll find lots of lovely details: hand-crafted pine & ash kitchen cabinets, new refrigerator, stainless range/oven, granite-look counters, deep double kitchen sink with water filter, beautiful laminate flooring, sliding barn-type door, wood blinds, warm paint colors, ceiling fan, and rustic touches on bathroom fixtures. Although there is no separate bedroom, the living area feels surprisingly roomy with space for a bed as well as sofa & chairs. Just bring some log or wood furniture to complete the Colorado cabin look! Adorable bath features shower, window, newer vanity, mirror, lights, and toilet. Metal roof with gutters and tankless on-demand water heater. Heat provided by propane wall heater; water supplied by a 1025 gallon cistern; complete septic system (pumped & inspected 2025). Power provided by active solar system with 1000 watts in panels, Victron 24V inverter & charger, Outback Flex-Max 80 charge controller, 8 marine deep-cell batteries. Also located in the solar shed are a plug for generator, heater, and work bench. There are also 3 large storage bins for wood, garden tools, whatever. Easy access to paved highway without bumping around on endless dirt roads. Less than an hour's drive to Breckenridge or Monarch for skiing and Woodland Park for lots of amenities while Fairplay amenities are only 20 minutes away.
Contact an agent
Home facts
- Year built:2018
- Listing ID #:3350517
- Added:278 day(s) ago
- Updated:February 13, 2026 at 09:57 PM
Rooms and interior
- Total bathrooms:1
- Flooring:Wood Laminate
- Kitchen Description:Gas in Kitchen, Kitchen Vent Fan, Oven, Refrigerator
- Living area:448 sq. ft.
Heating and cooling
- Heating:Active Solar, Propane, Wall Furnace
Structure and exterior
- Roof:Metal
- Year built:2018
- Building area:448 sq. ft.
- Lot area:5.66 Acres
- Lot Features:Corner, Level, Meadow, Rural
- Construction Materials:Wood
- Foundation Description:Slab
Utilities
- Water:Cistern
Finances and disclosures
- Price:$196,000
- Price per sq. ft.:$437.5
- Tax amount:$941 (2025)
Features and amenities
- Amenities:Horses (Zoned), Window Coverings
New listings near 128 E Ranger Hill Road
- New
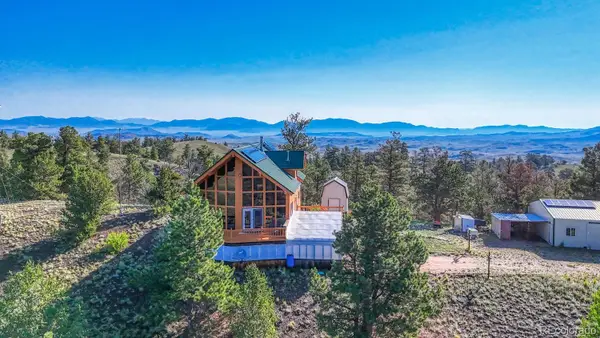 $759,000Active3 beds 3 baths2,688 sq. ft.
$759,000Active3 beds 3 baths2,688 sq. ft.741 Wolfe Road, Hartsel, CO 80449
MLS# 2924134Listed by: MANCHEGO PROPERTIES - New
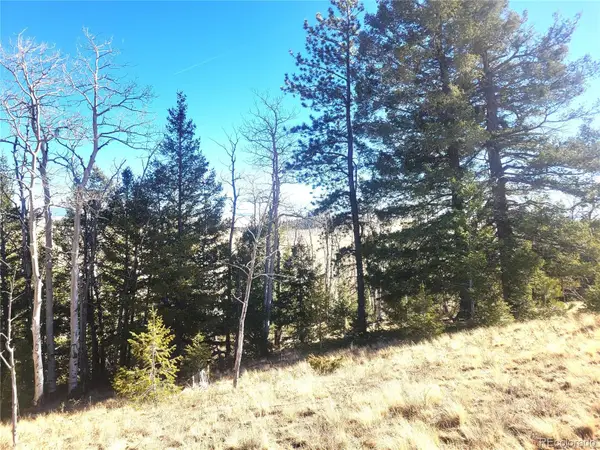 $250,000Active21.56 Acres
$250,000Active21.56 Acres8802 Ranch Road, Hartsel, CO 80449
MLS# 7730999Listed by: HAYDEN OUTDOORS LLC - New
 $13,000Active0.51 Acres
$13,000Active0.51 Acres0 Mesa Avenue, Hartsel, CO 80449
MLS# S1066393Listed by: MILLS MOUNTAIN REAL ESTATE - New
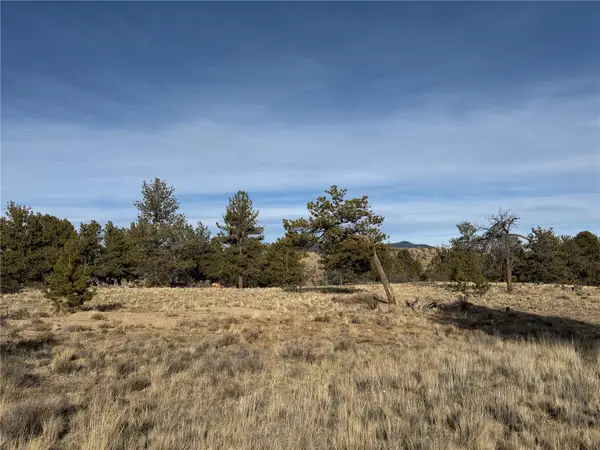 $9,000Active0.34 Acres
$9,000Active0.34 Acres0 Oak Street, Hartsel, CO 80449
MLS# S1066395Listed by: MILLS MOUNTAIN REAL ESTATE - New
 $38,000Active0.12 Acres
$38,000Active0.12 Acres158 Lantern Loop, Hartsel, CO 80449
MLS# 8900297Listed by: PINECONE PROPERTIES LLC - New
 $22,000Active6.3 Acres
$22,000Active6.3 Acres4164 Jackson Road, Hartsel, CO 80449
MLS# 7924932Listed by: PINECONE PROPERTIES LLC - New
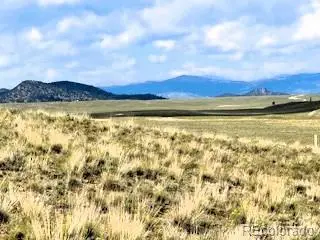 $22,500Active5.62 Acres
$22,500Active5.62 Acres785 Cherokee Trail, Hartsel, CO 80449
MLS# 4491914Listed by: HIGH MOUNTAIN MEADOWS REAL ESTATE, LLC - New
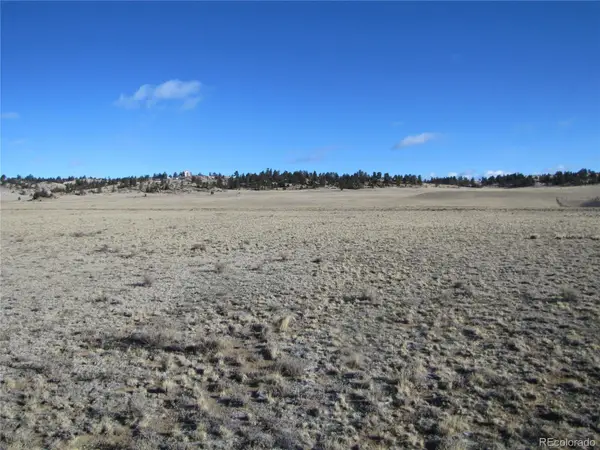 $20,000Active5.01 Acres
$20,000Active5.01 Acres642 N Margaret Place, Hartsel, CO 80449
MLS# 6351703Listed by: PINECONE PROPERTIES LLC - New
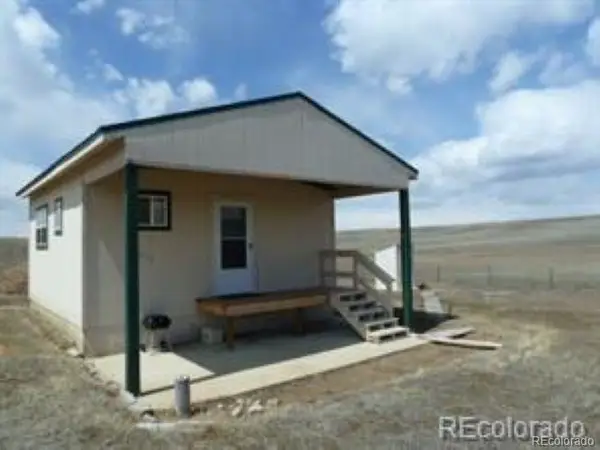 $110,000Active-- beds -- baths400 sq. ft.
$110,000Active-- beds -- baths400 sq. ft.1686 Cimarron Drive, Hartsel, CO 80449
MLS# 4777940Listed by: CHOICE PROPERTY BROKERS LTD - New
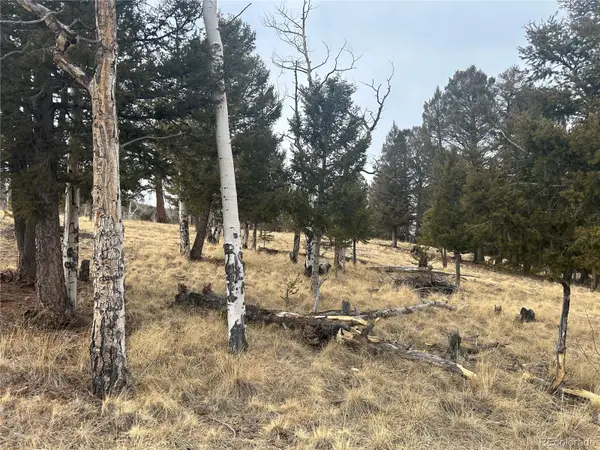 $116,900Active2.5 Acres
$116,900Active2.5 Acres1421 Pitchfork Road, Hartsel, CO 80449
MLS# 3789838Listed by: SUMMIT REALTY, INC

