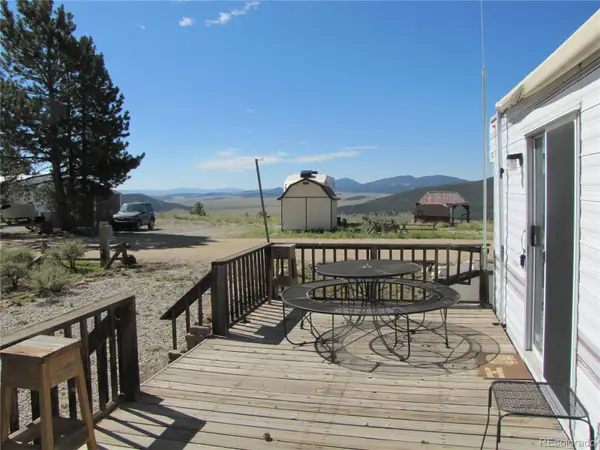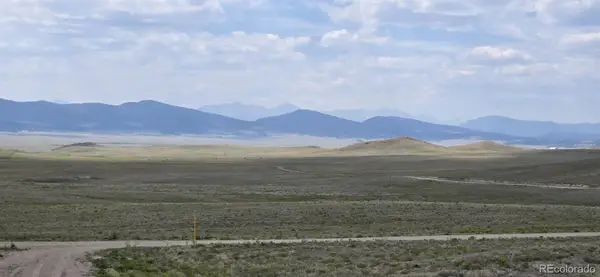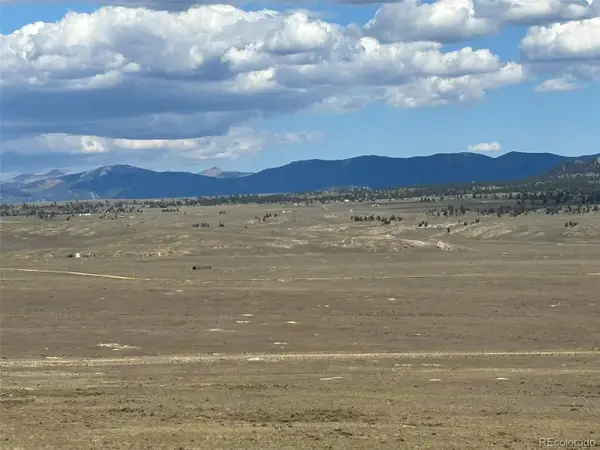1563 Pitchfork Road, Hartsel, CO 80449
Local realty services provided by:Better Homes and Gardens Real Estate Kenney & Company
1563 Pitchfork Road,Hartsel, CO 80449
$799,900
- 5 Beds
- 3 Baths
- 2,871 sq. ft.
- Single family
- Active
Listed by:sarah gallegosSarah@SarahGallegos.com,720-933-9331
Office:keller williams advantage realty llc.
MLS#:4278454
Source:ML
Price summary
- Price:$799,900
- Price per sq. ft.:$278.61
- Monthly HOA dues:$29.17
About this home
Gorgeous mountain retreat on 8.75 acres with stunning panoramic views of 11 of Colorado’s 14ers—from Quandary Peak to Pikes Peak—plus views of Antero Reservoir. Relax on the 1,000 sq ft deck with hot tub while soaking in the scenery. Inside, the home features an open, flowing floorplan with a cozy wood-burning stove, log accents, and river rock details. The main floor includes a primary suite with an en-suite bath and jacuzzi tub. The open kitchen has stainless steel appliances, including a 6-burner gas stove—perfect for cooking and entertaining. Upstairs offers a spacious loft, a large room ideal for multiple guests, a full bathroom, and two additional bedrooms. This home offers plenty of space for family and friends. Outdoor recreation abounds with world-class fishing, hiking, biking, skiing, and access to San Isabel National Forest less than a mile away. The HOA provides central trash service, a dog park, pavilion, and a private 25-acre fishing reservoir for owners and guests. Community amenities also include a volunteer fire department, county-maintained roads, post office boxes, and a full-time ranch manager. Enjoy fly fishing and rafting in the nearby Arkansas River, or paddle on 4 Mile Reservoir located just across the street. Centrally located—only 45 minutes to Copper Mountain or Monarch, one hour to Breckenridge, and just 20 minutes to Buena Vista where you will find Mt. Princeton Hot Springs. Easy access to Hwy 285 and Hwy 24 makes travel to Colorado Springs, Salida, Breckenridge, and Denver convenient. This peaceful, private property offers the best of mountain living with space, views, and endless adventure just outside your door.
Contact an agent
Home facts
- Year built:2003
- Listing ID #:4278454
Rooms and interior
- Bedrooms:5
- Total bathrooms:3
- Full bathrooms:2
- Half bathrooms:1
- Living area:2,871 sq. ft.
Heating and cooling
- Heating:Radiant Floor, Solar
Structure and exterior
- Roof:Composition
- Year built:2003
- Building area:2,871 sq. ft.
- Lot area:8.75 Acres
Schools
- High school:South Park
- Middle school:South Park
- Elementary school:Edith Teter
Utilities
- Water:Well
- Sewer:Septic Tank
Finances and disclosures
- Price:$799,900
- Price per sq. ft.:$278.61
- Tax amount:$1,720 (2024)
New listings near 1563 Pitchfork Road
- New
 $18,500Active5.52 Acres
$18,500Active5.52 Acres592 Ouray Court, Hartsel, CO 80449
MLS# 3515453Listed by: HIGH MOUNTAIN MEADOWS REAL ESTATE, LLC  $59,900Active2 Acres
$59,900Active2 AcresWagon Wheel Road, Hartsel, CO 80449
MLS# 4714207Listed by: WORTH CLARK REALTY $14,400Active6.7 Acres
$14,400Active6.7 Acres00 Watonga Road, Hartsel, CO 80449
MLS# 2648322Listed by: JEFFERSON REAL ESTATE $249,000Active3.7 Acres
$249,000Active3.7 AcresPCS# 4519 & 4520 Us-24, Hartsel, CO 80449
MLS# 2961828Listed by: SLIFER SMITH & FRAMPTON - SUMMIT COUNTY $15,400Active4.8 Acres
$15,400Active4.8 Acres0 Hard Hickory Trail, Hartsel, CO 80449
MLS# 3060177Listed by: JEFFERSON REAL ESTATE $73,000Active40 Acres
$73,000Active40 Acres000 Montoya Lane, Hartsel, CO 80449
MLS# 4668472Listed by: JEFFERSON REAL ESTATE $89,000Active0.21 Acres
$89,000Active0.21 Acres234 & 224 Lantern Loop, Hartsel, CO 80449
MLS# 5631401Listed by: PINECONE PROPERTIES LLC $15,000Active2.6 Acres
$15,000Active2.6 Acres00 Uxta Trail, Hartsel, CO 80449
MLS# 8603120Listed by: EXP REALTY, LLC- New
 $110,000Active0.09 Acres
$110,000Active0.09 Acres651 Depot Drive, Hartsel, CO 80449
MLS# 2186429Listed by: WORTH CLARK REALTY - New
 $21,000Active5.63 Acres
$21,000Active5.63 Acres295 Oxford Drive, Hartsel, CO 80449
MLS# 6596082Listed by: JEFFERSON REAL ESTATE
