4091 Singletree Road, Hartsel, CO 80449
Local realty services provided by:Better Homes and Gardens Real Estate Kenney & Company
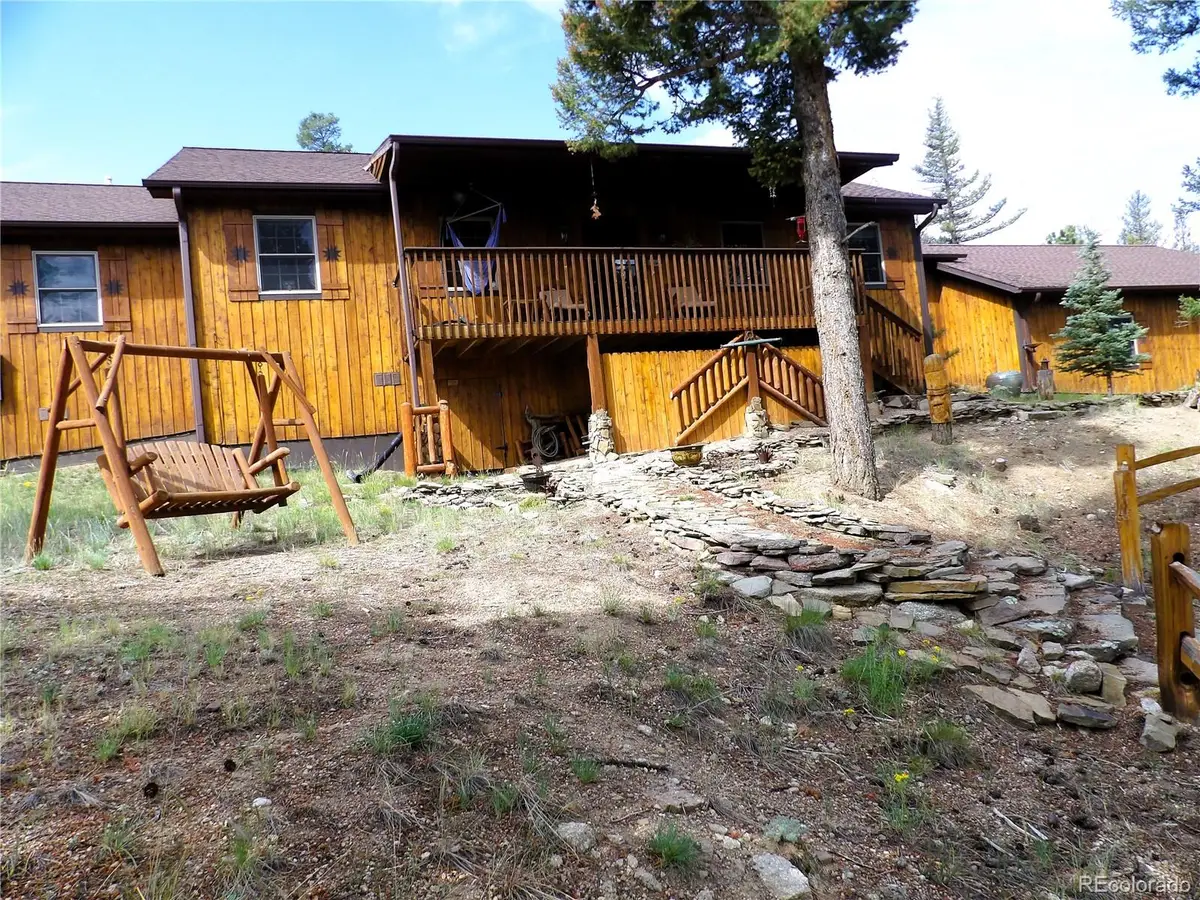
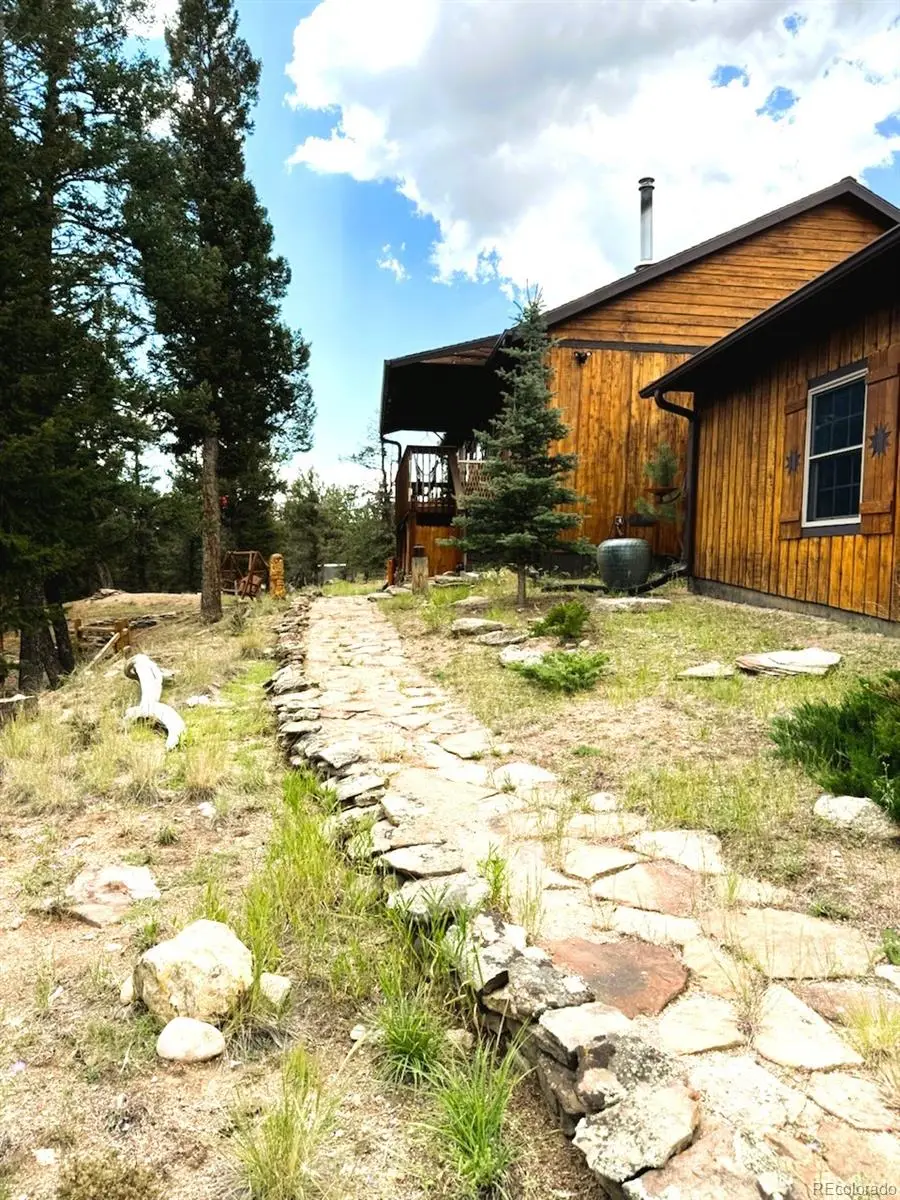
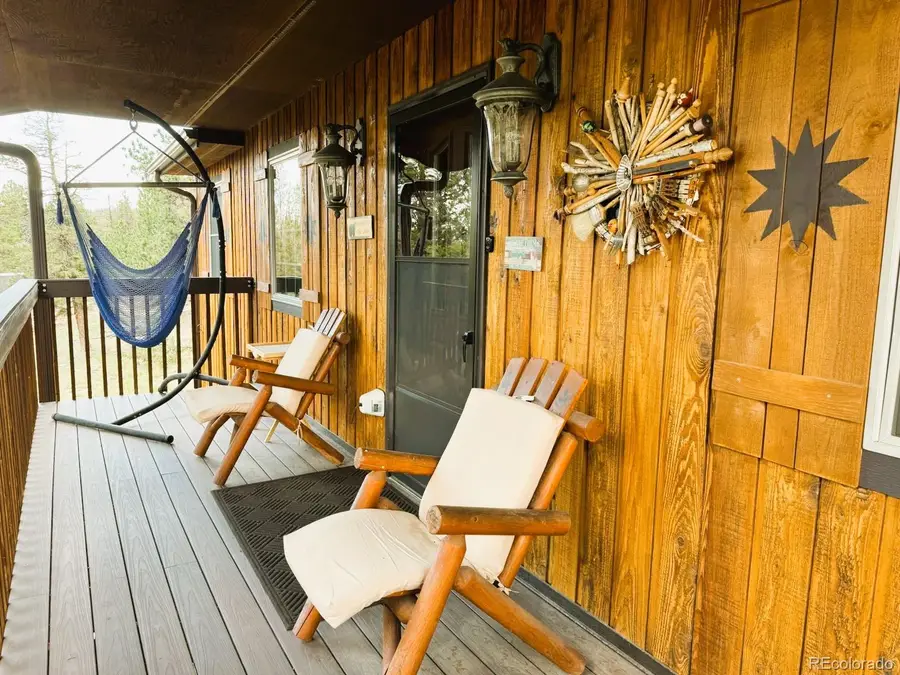
4091 Singletree Road,Hartsel, CO 80449
$689,000
- 3 Beds
- 2 Baths
- 2,018 sq. ft.
- Single family
- Active
Listed by:delores coleddccole@gmail.com,719-371-5573
Office:high mountain meadows real estate, llc.
MLS#:5385629
Source:ML
Price summary
- Price:$689,000
- Price per sq. ft.:$341.43
- Monthly HOA dues:$19.42
About this home
This solid built home constructed with 2x6 exterior wall framing throughout in the most desirable Ranch of the Rockies has recent upgrades and is immaculate. It sets back from the road among large evergreen trees with a sprinkling of aspens providing privacy and seclusion. There is a feeling of luxury in the mountains. The luxurious feel is amplified in the Primary Suite with a five-piece bath off the large comfortable bedroom. The living room is spacious with a vaulted ceiling, a ceiling fan and wood burning stove and it opens into a lovely dining room that adjoins a spotless kitchen with stainless steel appliances and under counter lighting. The home is equipped with a Culligan Reverse Osmosis Water System. LVP flooring is throughout the home with carpeting in the bedrooms and vinyl tile in the bathrooms. French doors in the dining room open to a Trek deck with log railings and a fenced area for pets. The covered front deck is Trek with Trek railings. Sit on either deck or the bench or log swing in the yard and enjoy nature in the mountains - smell the fresh air and watch the wildlife that also calls this home. The mechanical room is in the 7-foot high crawl space which runs under the entire length of the house. The HOA provides many amenities. Two volunteer fire stations are in the Ranch. The home is southwest of Denver, west of Colorado Springs, 24 minutes to Buena Vista, about an hour to Breckenridge and 5 minutes to US285. The home is offered as furnished including a queen adjustable bed, bunk beds, wildlife art, deck furniture, and outside necessities including an ATV with plow and trailer, chain saw, wood splitter, lawn mower, 2 kayaks and much more. Long and short term rentals are allowed. Plan to tour this exceptional property very soon.
Contact an agent
Home facts
- Year built:2002
- Listing Id #:5385629
Rooms and interior
- Bedrooms:3
- Total bathrooms:2
- Full bathrooms:2
- Living area:2,018 sq. ft.
Heating and cooling
- Heating:Baseboard, Hot Water, Propane, Radiant, Wood Stove
Structure and exterior
- Roof:Composition, Shingle
- Year built:2002
- Building area:2,018 sq. ft.
- Lot area:2.5 Acres
Schools
- High school:South Park
- Middle school:South Park
- Elementary school:Edith Teter
Utilities
- Water:Private, Well
- Sewer:Septic Tank
Finances and disclosures
- Price:$689,000
- Price per sq. ft.:$341.43
- Tax amount:$1,367 (2023)
New listings near 4091 Singletree Road
- New
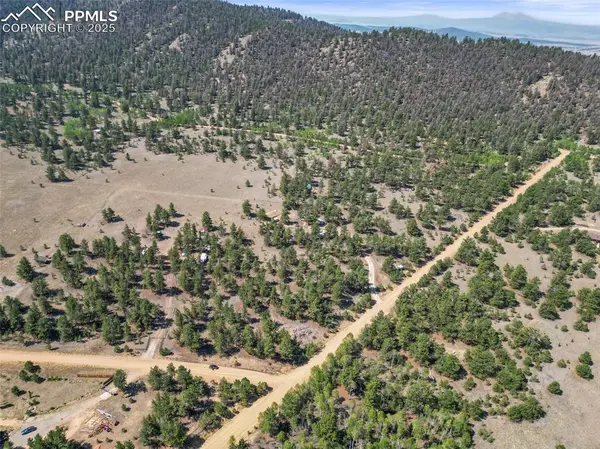 $88,000Active5.22 Acres
$88,000Active5.22 Acres3948 S Muley Gulch Drive, Hartsel, CO 80449
MLS# 4825944Listed by: EXP REALTY LLC - New
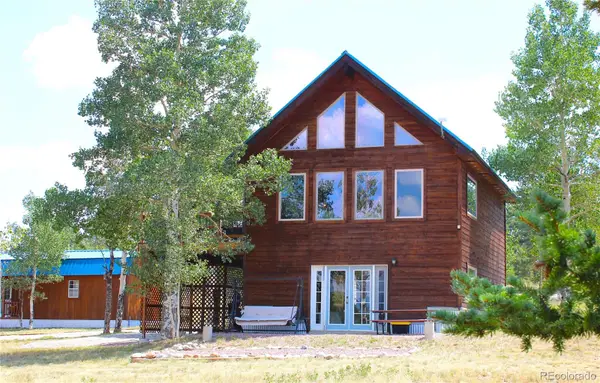 $565,000Active2 beds 2 baths1,600 sq. ft.
$565,000Active2 beds 2 baths1,600 sq. ft.2800 Singletree Road, Hartsel, CO 80449
MLS# 5541434Listed by: COLDWELL BANKER COLLEGIATE PEAKS REALTY - New
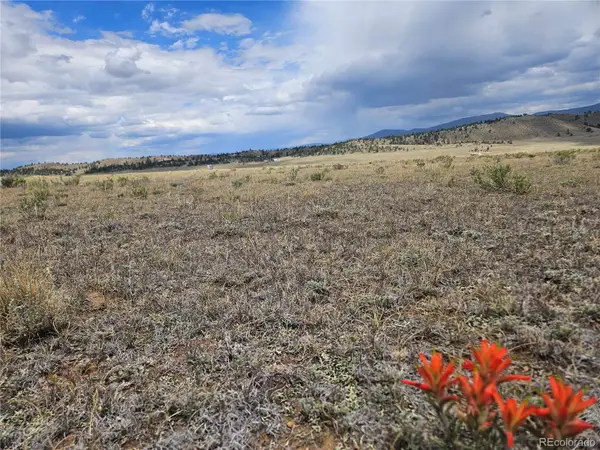 $20,000Active5 Acres
$20,000Active5 Acres4124 Clear Creek Road, Hartsel, CO 80449
MLS# 2568700Listed by: CENTURY 21 COMMUNITY FIRST - New
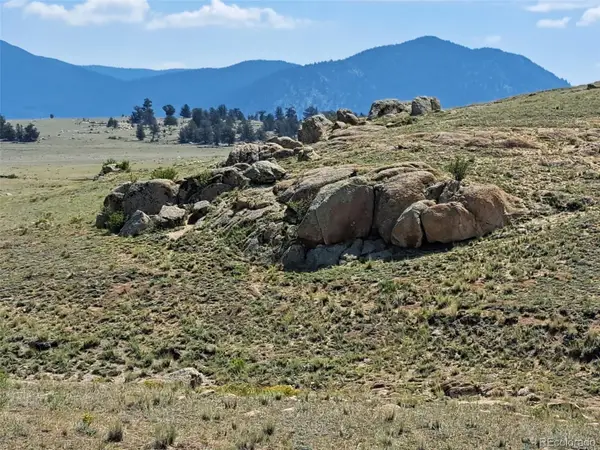 $38,000Active7.07 Acres
$38,000Active7.07 Acres780 Ute Trace, Hartsel, CO 80449
MLS# 3747701Listed by: JEFFERSON REAL ESTATE - New
 $119,000Active7.2 Acres
$119,000Active7.2 Acres655 Apache Trail, Hartsel, CO 80449
MLS# 9371946Listed by: 6035 REAL ESTATE GROUP, LLC - New
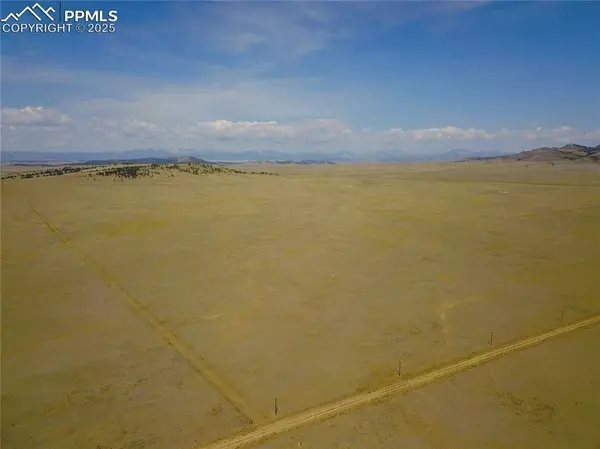 $65,000Active40 Acres
$65,000Active40 AcresLot 175 Elkhorn Road, Hartsel, CO 80449
MLS# 8623717Listed by: ROCKY MOUNTAIN RANCH & LAND LLC - New
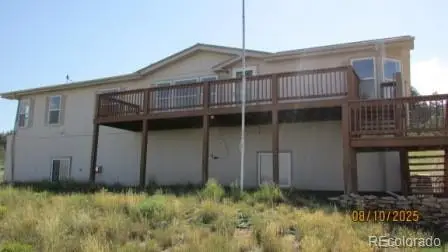 $285,000Active3 beds 2 baths2,852 sq. ft.
$285,000Active3 beds 2 baths2,852 sq. ft.135 Navajo Trail, Hartsel, CO 80449
MLS# 7340942Listed by: REEVES REAL ESTATE - New
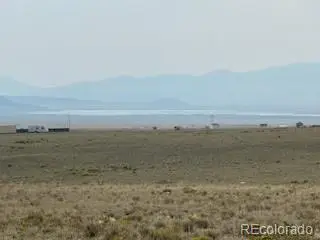 $22,500Active5 Acres
$22,500Active5 Acres1186 Mesa Road, Hartsel, CO 80449
MLS# 7294373Listed by: HIGH MOUNTAIN MEADOWS REAL ESTATE, LLC - New
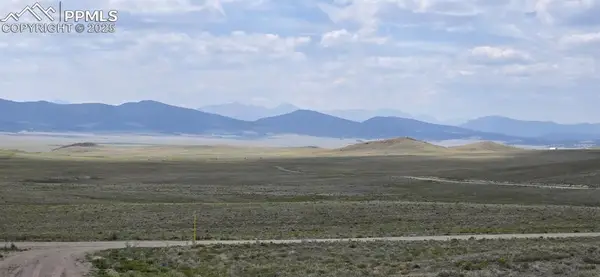 $15,000Active2.6 Acres
$15,000Active2.6 Acres00 Uxta Trail, Hartsel, CO 80449
MLS# 3942968Listed by: EXP REALTY LLC - New
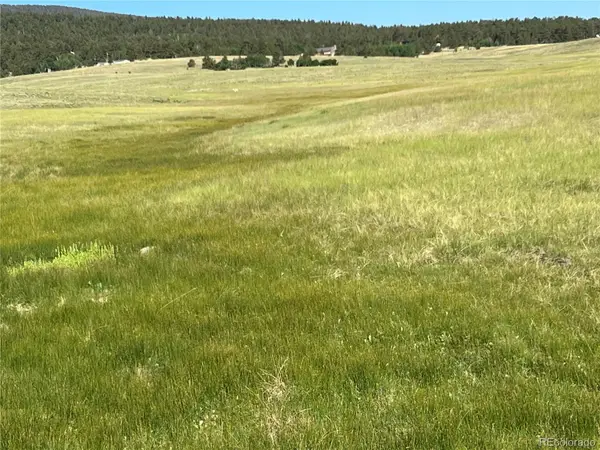 $199,000Active36.1 Acres
$199,000Active36.1 AcresRanch Road, Hartsel, CO 80449
MLS# 9468546Listed by: WORTH CLARK REALTY
