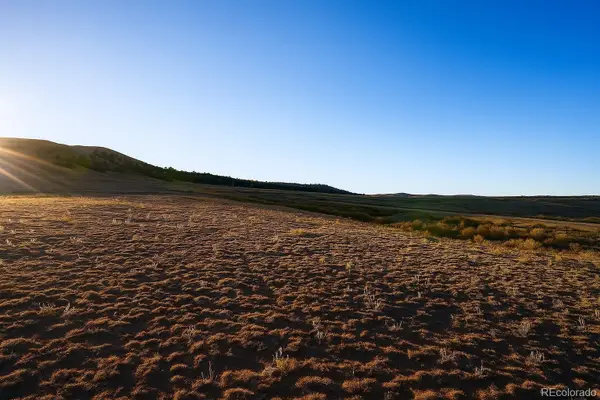5543 Ranch Road, Hartsel, CO 80449
Local realty services provided by:Better Homes and Gardens Real Estate Kenney & Company
Listed by: lynette neesenlynn.neesen@gmail.com,719-207-0211
Office: full circle real estate group
MLS#:8166190
Source:ML
Price summary
- Price:$725,000
- Price per sq. ft.:$332.87
- Monthly HOA dues:$19.42
About this home
Custom built, hand peeled log home on 5-acres with scenic mountain vistas, aspen groves and ponderosa pines. This property, ideal for get away adventures or year round occupancy, is upgraded with attractive wood floors, solid pine doors and programmable wireless upper window living room blinds. The welcoming main level features vaulted wood great room ceiling, stone propane fireplace with adjustable blower and spacious deck to enjoy extended outdoor living and wildlife viewing. Open kitchen/dining area showcases granite countertops, butcher block island, hickory cabinets with pull out cabinet drawers and ample room for a full size table. Private primary bedroom has attached 3/4 bath and attic storage. Lower level walk out offers generous second living area, additional bedroom, 3/4 bath and office/flex room. The original attached one car garage has been converted to storage/utility space. May/June 2025 updates include: new furnace, water heater and exterior house stain. Whole house humidifier and back up generator are included along with the existing 12x16 shed and greenhouse. 2020 oversize, fully insulated detached garage has ceiling mounted electric heater, 2 built in workbenches, plenty of room for toys and a sizeable upstairs bonus space. Ranch of the Rockies is a desirable rural residential community close to Antero Reservoir and the San Isabel and White River National Forests, with unlimited opportunities to hike, bike, four-wheel, fish, raft and enjoy outdoor activities. HOA membership includes stocked fishing lake rights, pavilion, park sites and central trash service. Seasonal horse boarding is available on a first come, first serve basis for an affordable fee. RORA is a Firewise community with on site fire protection and year-round Park County road maintenance. For more information and the HOA's welcome booklet, visit www.rotr.org.
Contact an agent
Home facts
- Year built:2005
- Listing ID #:8166190
Rooms and interior
- Bedrooms:2
- Total bathrooms:2
- Living area:2,178 sq. ft.
Heating and cooling
- Heating:Forced Air, Propane
Structure and exterior
- Roof:Composition
- Year built:2005
- Building area:2,178 sq. ft.
- Lot area:5 Acres
Schools
- High school:South Park
- Middle school:South Park
- Elementary school:Edith Teter
Utilities
- Water:Private
- Sewer:Septic Tank
Finances and disclosures
- Price:$725,000
- Price per sq. ft.:$332.87
- Tax amount:$2,075 (2025)
New listings near 5543 Ranch Road
- New
 $23,000Active5 Acres
$23,000Active5 Acres1496 Montezuma Road, Hartsel, CO 80449
MLS# 9081705Listed by: BRIGHTCO HOME GROUP - New
 $14,000Active5.3 Acres
$14,000Active5.3 AcresTBD Black Beaver Road, Hartsel, CO 80449
MLS# S1064227Listed by: WESTWARD ADVISORS EXPREALTY, LLC - New
 $69,999Active2.5 Acres
$69,999Active2.5 Acres2468 Wagon Wheel Road, Hartsel, CO 80449
MLS# 6216861Listed by: PLATLABS LLC - New
 $98,000Active40 Acres
$98,000Active40 Acres1282 Ute Trace, Hartsel, CO 80449
MLS# S1064254Listed by: JEFFERSON REAL ESTATE, INC. - New
 $98,000Active40 Acres
$98,000Active40 Acres1282 Ute Trace, Hartsel, CO 80449
MLS# 2170804Listed by: JEFFERSON REAL ESTATE - New
 $105,000Active5.35 Acres
$105,000Active5.35 Acres1135 Costella Drive, Hartsel, CO 80449
MLS# 4024011Listed by: MILLS MOUNTAIN REAL ESTATE - New
 $110,000Active5.33 Acres
$110,000Active5.33 AcresTbd Tonkawa Road, Hartsel, CO 80449
MLS# 7386613Listed by: WORTH CLARK REALTY - New
 $52,500Active5 Acres
$52,500Active5 Acres11414 Ranch Road, Hartsel, CO 80449
MLS# 3340955Listed by: KELLER WILLIAMS CLIENTS CHOICE REALTY - New
 $21,000Active5.3 Acres
$21,000Active5.3 Acres6030 Larimer Road, Hartsel, CO 80449
MLS# 6763579Listed by: EXP REALTY, LLC - New
 $18,000Active5.62 Acres
$18,000Active5.62 Acres6870 Larimer Road, Hartsel, CO 80449
MLS# 8952386Listed by: EXP REALTY, LLC
