59 Whip Way, Hartsel, CO 80449
Local realty services provided by:Better Homes and Gardens Real Estate Kenney & Company
59 Whip Way,Hartsel, CO 80449
$589,000
- 3 Beds
- 2 Baths
- 1,800 sq. ft.
- Single family
- Active
Listed by:mark ficklemark@cprealty.com,719-221-4146
Office:coldwell banker collegiate peaks realty
MLS#:2216610
Source:ML
Price summary
- Price:$589,000
- Price per sq. ft.:$327.22
- Monthly HOA dues:$19.42
About this home
Rare Opportunity! Be the first to move in to this Newly Constructed Ranch Style Home! One Level, Split Bedroom Design with Centrally Located Family Room. No Stairs! High Vaulted Interior with Tongue and Groove Pine Ceilings. Custom Crafted Kitchen boasting Ample Cabinetry, a large Kitchen Island and Tons of Counter Space. Solid Wood Cabinetry with Beetle Kill Pine gives this Kitchen True Colorado Style! No particle board here, built to last. Check out the Beautiful Acacia Hardwood Tops and Island Storage with pull-outs and Drawers over Doors. The Large Windows in the Living Room allow for great Natural Light, Passive Solar Heat, and Beautiful Sweeping Views of the Colorado Countryside to the South East and Incredible Sunrises and Sunsets! A large Wood Burning Stove with Rock Hearth keeps the Living Room very cozy on the snowiest Winter Day! The Open Floor Plan Design and exceptional layout utilizes all 1800 Square Feet to the best advantage, feeling very spacious, practical and functional. Must See! LVT Flooring with No Carpet! Enjoy 3 Spacious Bedrooms with the Primary Bedroom Suite split and separated from the Guest Bedrooms! Minimal traffic on a Dead End Road! Quality Metal Roof! Insulated Concrete Forms (ICF's) The HOA at only $233 a year offers Central Trash Service, RV Storage, RV Water Fill and an RV Dump Station, Horse Boarding and a Large Private Fishing Lake for you and your guests! Full Time Ranch Manager on site also! There are 2 National Forest Access Points in the Ranch, also 3 Lakes and Gold Medal Waters close by. Tons of Wildlife in the area! Located close to Buena Vista, the Collegiate Peaks Mountain Range and the World Famous Arkansas River! Short drives to Denver and Colorado Springs. Just over an hour to Breckenridge Ski Resort! This home is located in the Heart of everything Colorado has to offer! This is a Newly Constructed, move in ready home! Call Today for more information or to schedule your private viewing!
Contact an agent
Home facts
- Year built:2022
- Listing ID #:2216610
Rooms and interior
- Bedrooms:3
- Total bathrooms:2
- Full bathrooms:1
- Living area:1,800 sq. ft.
Heating and cooling
- Heating:Baseboard, Electric, Passive Solar, Wood Stove
Structure and exterior
- Roof:Metal
- Year built:2022
- Building area:1,800 sq. ft.
- Lot area:2 Acres
Schools
- High school:South Park
- Middle school:South Park
- Elementary school:Edith Teter
Utilities
- Water:Well
- Sewer:Septic Tank
Finances and disclosures
- Price:$589,000
- Price per sq. ft.:$327.22
- Tax amount:$1,469 (2024)
New listings near 59 Whip Way
- New
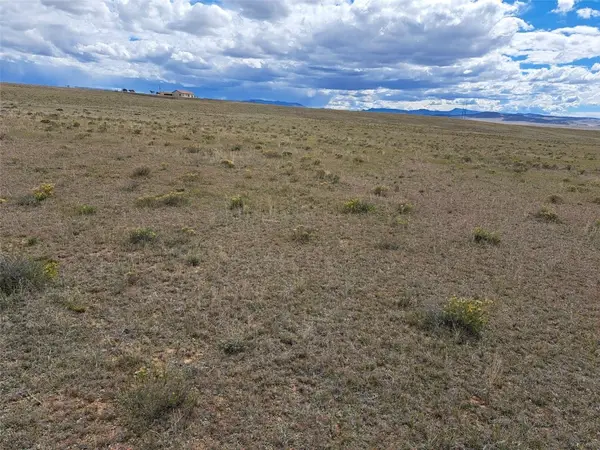 $18,000Active5 Acres
$18,000Active5 Acres1294 Clear Creek Road, Hartsel, CO 80449
MLS# S1063816Listed by: JEFFERSON REAL ESTATE, INC. - New
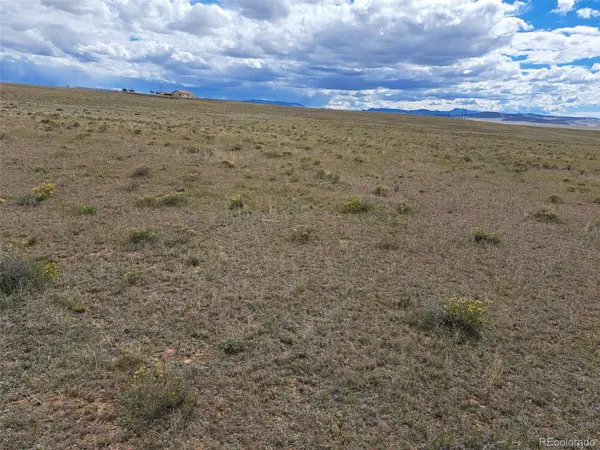 $18,000Active5 Acres
$18,000Active5 Acres1294 Clear Creek Road, Hartsel, CO 80449
MLS# 1789696Listed by: JEFFERSON REAL ESTATE - New
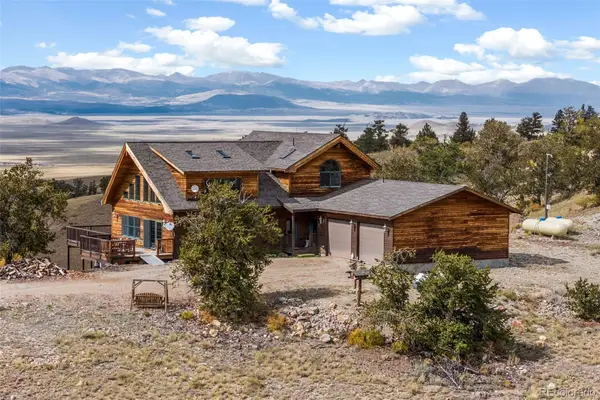 $875,000Active4 beds 4 baths4,177 sq. ft.
$875,000Active4 beds 4 baths4,177 sq. ft.76 No Place Road, Hartsel, CO 80449
MLS# 5242453Listed by: WINTERWOOD REAL ESTATE - New
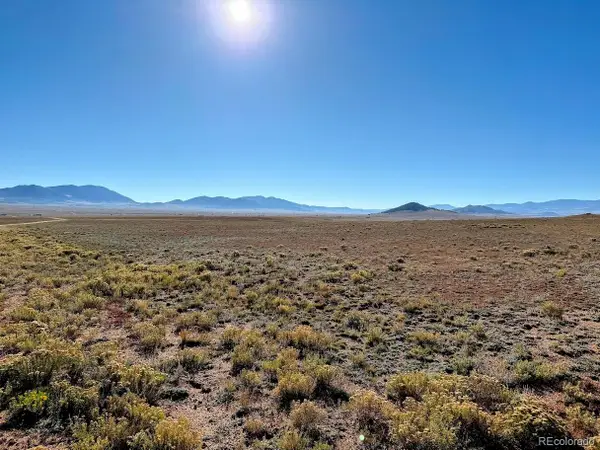 $23,000Active5 Acres
$23,000Active5 Acres2864 Summit Road, Hartsel, CO 80449
MLS# 8293048Listed by: WINTERWOOD REAL ESTATE 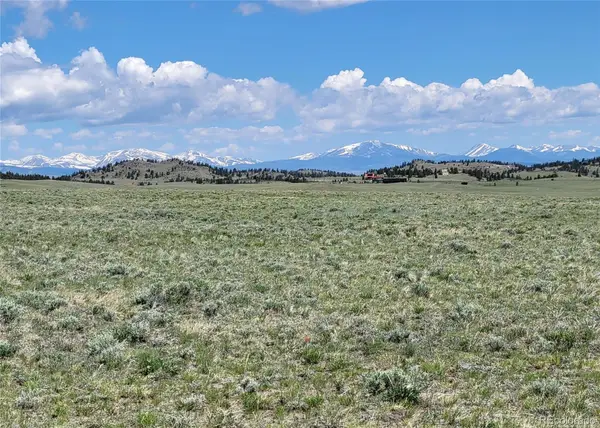 $99,000Active35.04 Acres
$99,000Active35.04 Acres0 Tbd Stampede Way, Hartsel, CO 80449
MLS# 2067650Listed by: WORTH CLARK REALTY- New
 $12,000Active5.1 Acres
$12,000Active5.1 Acres912 Thrush Lane, Hartsel, CO 80449
MLS# 6398819Listed by: RE/MAX PROPERTIES OF THE SUMMIT - New
 $18,500Active5.52 Acres
$18,500Active5.52 Acres592 Ouray Court, Hartsel, CO 80449
MLS# 3515453Listed by: HIGH MOUNTAIN MEADOWS REAL ESTATE, LLC  $59,900Active2 Acres
$59,900Active2 AcresWagon Wheel Road, Hartsel, CO 80449
MLS# 4714207Listed by: WORTH CLARK REALTY $14,400Active6.7 Acres
$14,400Active6.7 Acres00 Watonga Road, Hartsel, CO 80449
MLS# 2648322Listed by: JEFFERSON REAL ESTATE $249,000Active3.7 Acres
$249,000Active3.7 AcresPCS# 4519 & 4520 Us-24, Hartsel, CO 80449
MLS# 2961828Listed by: SLIFER SMITH & FRAMPTON - SUMMIT COUNTY
