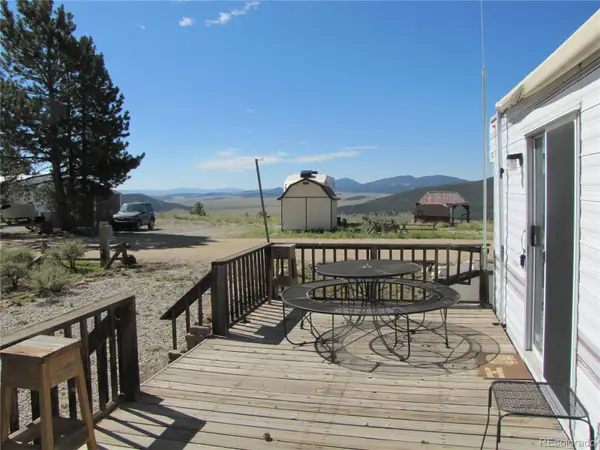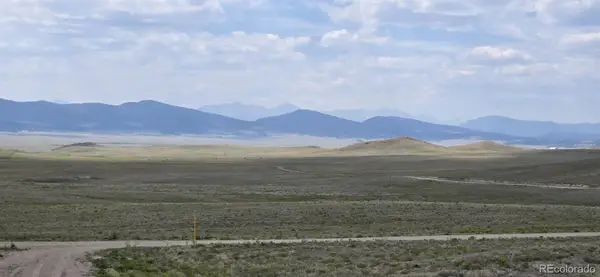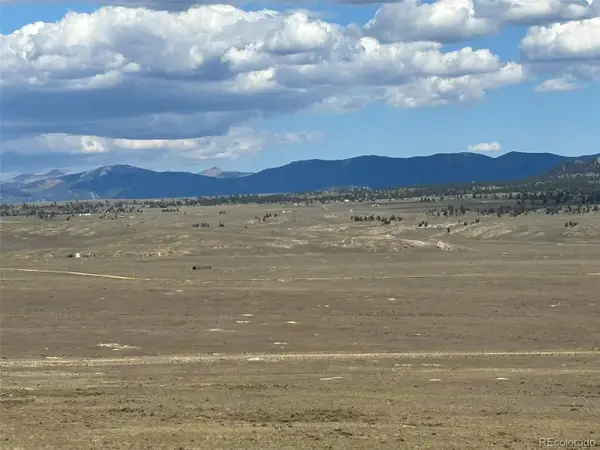741 Wolf Road, Hartsel, CO 80449
Local realty services provided by:Better Homes and Gardens Real Estate Kenney & Company
Listed by:david trenkleteamtrenkle@gmail.com,720-212-8344
Office:trend realty
MLS#:3747386
Source:ML
Price summary
- Price:$759,000
- Price per sq. ft.:$265.85
About this home
Think you have to live in spartan surroundings to live off-grid? Think again. This hand-crafted, solidly built home is well-appointed with tongue and groove ceilings, custom-milled knotty pine walls, ceramic tile floors that look out a 20' tall wall of windows to unbelievable views. A quintessential, hilltop setting on 35 acres with boundless views is frequently sought after, yet rarely found. 360-degree views take in Pikes Peak, Buffalo Peaks, The Collegiate Peaks and Sawatch Range, the 10-mile range, and even parts of the Sangre de Cristos. Add to that, this completely hybrid off-grid, energy-self-sufficient compound includes plenty of solar generation to support normal household activities. Don't worry, it even has a backup propane generator tied to the main electric panel, just in case. 2025 updates include an updated basement bathroom complete with tile surround, and exterior paint. The attached greenhouse at the basement level regulates the home's temperature. Want to grow tomatoes year-round? You can do it here. Hot water baseboard heat moderates the greenhouse temperature, and hot air collected from the greenhouse can be circulated under the planting beds, making year-round horticulture possible. Water stored in a dozen of 55-gallon drums creates a thermal mass to maintain desirable temperatures in the greenhouse. An outside, wood-fired boiler can deliver hot water to a heat exchanger in the conventional forced-air furnace in the home to reduce dependence on propane. You can cook on a propane-fired range in the spacious kitchen, or kick it up a notch and try your hand at preparing biscuits and gravy on a Baker's Choice, wood-fired cookstove. High-speed, broadband internet makes working from here possible. This home is turn-key and move-in ready. Make sure and check out the 3D virtual tour! Floor plan and dimensions can be found in the supplements availbe from your Broker.
Contact an agent
Home facts
- Year built:1991
- Listing ID #:3747386
Rooms and interior
- Bedrooms:2
- Total bathrooms:3
- Full bathrooms:1
- Half bathrooms:1
- Living area:2,855 sq. ft.
Heating and cooling
- Heating:Baseboard, Forced Air, Hot Water, Passive Solar, Propane, Wood, Wood Stove
Structure and exterior
- Roof:Metal
- Year built:1991
- Building area:2,855 sq. ft.
- Lot area:35 Acres
Schools
- High school:South Park
- Middle school:South Park
- Elementary school:Edith Teter
Utilities
- Water:Well
- Sewer:Septic Tank
Finances and disclosures
- Price:$759,000
- Price per sq. ft.:$265.85
- Tax amount:$1,859 (2025)
New listings near 741 Wolf Road
- New
 $18,500Active5.52 Acres
$18,500Active5.52 Acres592 Ouray Court, Hartsel, CO 80449
MLS# 3515453Listed by: HIGH MOUNTAIN MEADOWS REAL ESTATE, LLC  $59,900Active2 Acres
$59,900Active2 AcresWagon Wheel Road, Hartsel, CO 80449
MLS# 4714207Listed by: WORTH CLARK REALTY $14,400Active6.7 Acres
$14,400Active6.7 Acres00 Watonga Road, Hartsel, CO 80449
MLS# 2648322Listed by: JEFFERSON REAL ESTATE $249,000Active3.7 Acres
$249,000Active3.7 AcresPCS# 4519 & 4520 Us-24, Hartsel, CO 80449
MLS# 2961828Listed by: SLIFER SMITH & FRAMPTON - SUMMIT COUNTY $15,400Active4.8 Acres
$15,400Active4.8 Acres0 Hard Hickory Trail, Hartsel, CO 80449
MLS# 3060177Listed by: JEFFERSON REAL ESTATE $73,000Active40 Acres
$73,000Active40 Acres000 Montoya Lane, Hartsel, CO 80449
MLS# 4668472Listed by: JEFFERSON REAL ESTATE $89,000Active0.21 Acres
$89,000Active0.21 Acres234 & 224 Lantern Loop, Hartsel, CO 80449
MLS# 5631401Listed by: PINECONE PROPERTIES LLC $15,000Active2.6 Acres
$15,000Active2.6 Acres00 Uxta Trail, Hartsel, CO 80449
MLS# 8603120Listed by: EXP REALTY, LLC- New
 $110,000Active0.09 Acres
$110,000Active0.09 Acres651 Depot Drive, Hartsel, CO 80449
MLS# 2186429Listed by: WORTH CLARK REALTY - New
 $21,000Active5.63 Acres
$21,000Active5.63 Acres295 Oxford Drive, Hartsel, CO 80449
MLS# 6596082Listed by: JEFFERSON REAL ESTATE
