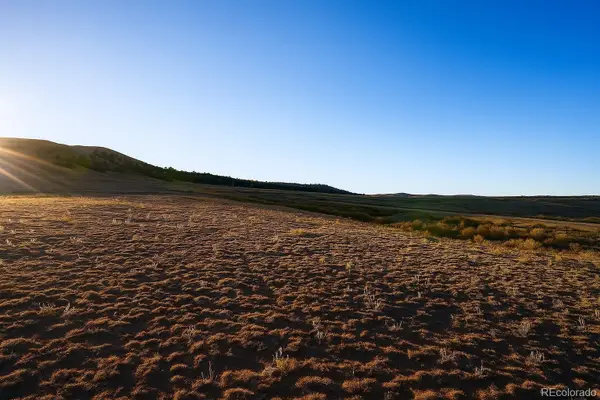927 Windmill Drive, Hartsel, CO 80449
Local realty services provided by:Better Homes and Gardens Real Estate Kenney & Company
927 Windmill Drive,Hartsel, CO 80449
$769,000
- 3 Beds
- 2 Baths
- 1,823 sq. ft.
- Single family
- Active
Listed by: mark ficklemark@cprealty.com,719-221-4146
Office: coldwell banker collegiate peaks realty
MLS#:9412762
Source:ML
Price summary
- Price:$769,000
- Price per sq. ft.:$421.83
- Monthly HOA dues:$19.42
About this home
NEW PRICE! Immaculately Clean and Well Maintained Home with Many Luxury Features and Lifetime Building Materials! The meticulous attention to detail, fit and finish of this Home is unsurpassed and a must see! The exceptional floor plan boasts a large great room with extra tall walls, high vaulted ceilings and large cathedral windows offering forested views across the property and filling the home with natural light! The open floor plan of this one level, ranch style home, offers form, function and practicality for everyday use. Everything has been carefully thought out. Home is offered fully furnished with quality inclusions and is move in ready! Split bedroom design! Enjoy luxury scratch resistant flooring, quality cabinetry and countertops though out, Fischer brand wood stove, an amazing kitchen and much more! Check out the 40'x40' garage that is fully insulated & warmed by a propane tube heater system, heating the garage very quickly and efficiently. The garage also has a 466 sq. ft. finished efficiency area with a 3/4 bath, a small kitchen and has a Certificate of Occupancy. Bringing total Sq. Ft. to 2,289 per County! This low maintenance home allows you to get away and enjoy the great outdoors! Located on 2.6 forested acres and only 1/2 mile from Trout Creek Pass & Hwy 285/24 and just minutes to downtown Buena Vista for fine dining, shopping and rafting the Arkansas River. Ski Breckenridge Ski Resort in less than an hour. There are 2 separate National Forest access points less than a mile away from this home. Hunt units 57,58, and 50 in just minutes! Fish Antero Reservoir, Elevenmile Canyon Reservoir/State Park and Spinney Mountain Reservoir/State Park in just minutes as well. Also enjoy a PRIVATE, 25 acre fishing lake stocked annually and exclusively for owners and your guests! No Colorado Fishing License required! Gold medal waters nearby! Call today for more info! The information contained herein should be verified after buyer contracts to buy the property.
Contact an agent
Home facts
- Year built:2019
- Listing ID #:9412762
Rooms and interior
- Bedrooms:3
- Total bathrooms:2
- Full bathrooms:1
- Living area:1,823 sq. ft.
Heating and cooling
- Heating:Electric, Radiant, Wood Stove
Structure and exterior
- Roof:Metal
- Year built:2019
- Building area:1,823 sq. ft.
- Lot area:2.6 Acres
Schools
- High school:South Park
- Middle school:South Park
- Elementary school:Edith Teter
Utilities
- Water:Private, Well
- Sewer:Septic Tank
Finances and disclosures
- Price:$769,000
- Price per sq. ft.:$421.83
- Tax amount:$1,686 (2024)
New listings near 927 Windmill Drive
- New
 $23,000Active5 Acres
$23,000Active5 Acres1496 Montezuma Road, Hartsel, CO 80449
MLS# 9081705Listed by: BRIGHTCO HOME GROUP - New
 $14,000Active5.3 Acres
$14,000Active5.3 AcresTBD Black Beaver Road, Hartsel, CO 80449
MLS# S1064227Listed by: WESTWARD ADVISORS EXPREALTY, LLC - New
 $69,999Active2.5 Acres
$69,999Active2.5 Acres2468 Wagon Wheel Road, Hartsel, CO 80449
MLS# 6216861Listed by: PLATLABS LLC - New
 $98,000Active40 Acres
$98,000Active40 Acres1282 Ute Trace, Hartsel, CO 80449
MLS# S1064254Listed by: JEFFERSON REAL ESTATE, INC. - New
 $98,000Active40 Acres
$98,000Active40 Acres1282 Ute Trace, Hartsel, CO 80449
MLS# 2170804Listed by: JEFFERSON REAL ESTATE - New
 $105,000Active5.35 Acres
$105,000Active5.35 Acres1135 Costella Drive, Hartsel, CO 80449
MLS# 4024011Listed by: MILLS MOUNTAIN REAL ESTATE - New
 $110,000Active5.33 Acres
$110,000Active5.33 AcresTbd Tonkawa Road, Hartsel, CO 80449
MLS# 7386613Listed by: WORTH CLARK REALTY - New
 $52,500Active5 Acres
$52,500Active5 Acres11414 Ranch Road, Hartsel, CO 80449
MLS# 3340955Listed by: KELLER WILLIAMS CLIENTS CHOICE REALTY - New
 $21,000Active5.3 Acres
$21,000Active5.3 Acres6030 Larimer Road, Hartsel, CO 80449
MLS# 6763579Listed by: EXP REALTY, LLC - New
 $18,000Active5.62 Acres
$18,000Active5.62 Acres6870 Larimer Road, Hartsel, CO 80449
MLS# 8952386Listed by: EXP REALTY, LLC
