944 Falcon Road, Hartsel, CO 80449
Local realty services provided by:Better Homes and Gardens Real Estate Kenney & Company
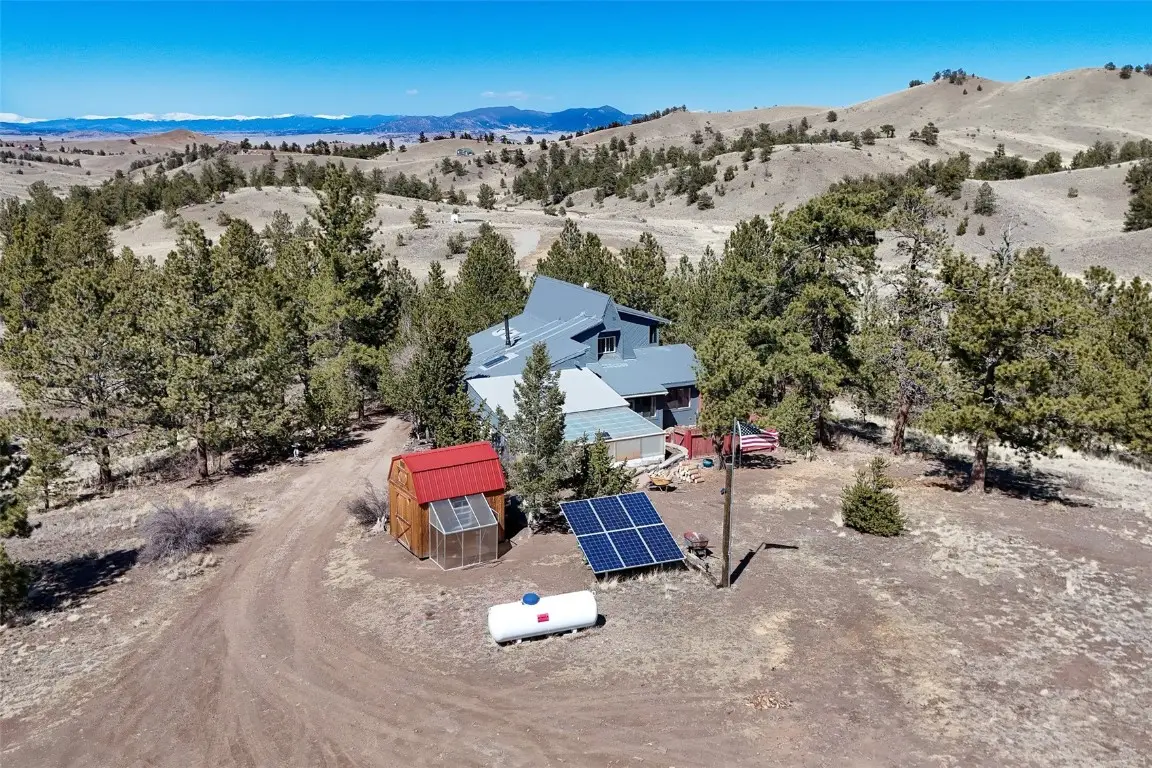


944 Falcon Road,Hartsel, CO 80449
$420,000
- 2 Beds
- 2 Baths
- 1,760 sq. ft.
- Single family
- Active
Listed by:angie mills
Office:mills mountain real estate
MLS#:S1057144
Source:CO_SAR
Price summary
- Price:$420,000
- Price per sq. ft.:$238.64
About this home
Tucked away among the pines, this hidden gem offers the ultimate in peace, privacy, and Colorado mountain living. On 17.39 acres spanning 3 lots, this beautifully remodeled home is move-in ready and packed with upgrades, including all new flooring, PEX plumbing with an on-demand water heater, new granite countertops in the kitchen, and fresh interior paint throughout. As you enter the home, a spacious sunroom greets you with warmth & versatility—ideal as a reading nook, art studio, or mudroom. The kitchen features new granite counters & ample cabinetry for all your cooking essentials. With a flowing, open floor plan, this home is both functional & inviting. Large windows fill every room with natural light. The layout includes a generous living room, a separate family room, & additional flex space perfect for an office, den, or playroom. There’s a remodeled bathroom on the main level, and a 2nd remodeled bathroom upstairs, along with bedrooms & a large walk-in closet. Step onto the welcoming front patio—perfect for grilling, entertaining, or simply enjoying the fresh mountain air. Just off the patio, you’ll find a partially underground greenhouse, upgraded with 1” polyurethane insulation & automatic opening vents—ideal for growing herbs & veggies year-round. Enjoy your morning coffee on the
deck or gaze at the stars under the clear night sky. This home is built for off-grid living with a recently upgraded solar power system, an autostart generator, a 2nd backup generator, 2 500-gal propane tanks, and a 300-gal water tote—all set up for sustainable mountain life. Despite its secluded feel, you're just minutes from the highway and only 10 minutes from the growing town of Hartsel, which offers dining, gas, a convenience store, and a 24/7 ambulance station. Hartsel is central to Breckenridge, Buena Vista, the Royal Gorge, and Colorado Springs. This unique property is priced to sell and offers the perfect blend of comfort, self-reliance, and serene mountain living.
Contact an agent
Home facts
- Year built:1980
- Listing Id #:S1057144
- Added:127 day(s) ago
- Updated:July 22, 2025 at 05:52 PM
Rooms and interior
- Bedrooms:2
- Total bathrooms:2
- Living area:1,760 sq. ft.
Heating and cooling
- Heating:Propane, Wall Furnace, Wood, Wood Stove
Structure and exterior
- Roof:Metal
- Year built:1980
- Building area:1,760 sq. ft.
- Lot area:17.39 Acres
Schools
- High school:South Park
- Middle school:South Park
- Elementary school:South Park
Utilities
- Water:Well
- Sewer:Septic Available, Septic Tank
Finances and disclosures
- Price:$420,000
- Price per sq. ft.:$238.64
- Tax amount:$1,338 (2024)
New listings near 944 Falcon Road
- New
 $139,000Active1 beds 1 baths396 sq. ft.
$139,000Active1 beds 1 baths396 sq. ft.716 Doe Street, Hartsel, CO 80449
MLS# S1062084Listed by: UNITED COUNTRY MTN BROKERS - New
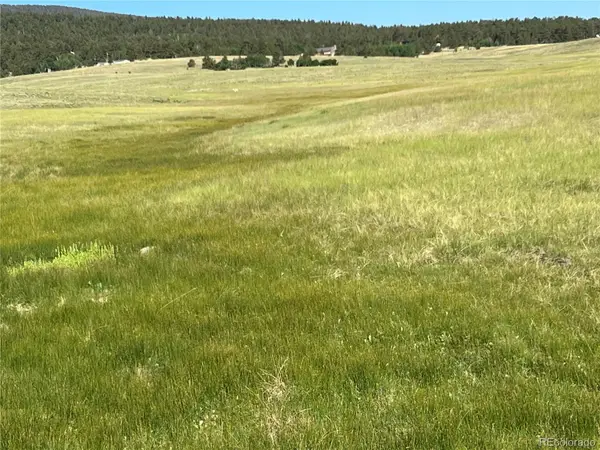 $199,000Active36.1 Acres
$199,000Active36.1 AcresRanch Road, Hartsel, CO 80449
MLS# 9468546Listed by: WORTH CLARK REALTY - New
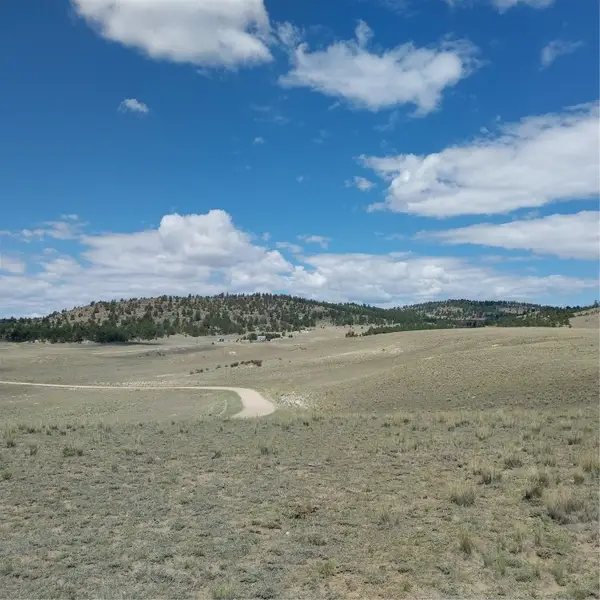 $29,900Active7.6 Acres
$29,900Active7.6 Acres547 Commanche Trail, Hartsel, CO 80449
MLS# S1062083Listed by: UNITED COUNTRY MTN BROKERS - New
 $17,500Active5.02 Acres
$17,500Active5.02 Acres694 Black Beaver Circle, Hartsel, CO 80449
MLS# 1642041Listed by: WORTH CLARK REALTY - New
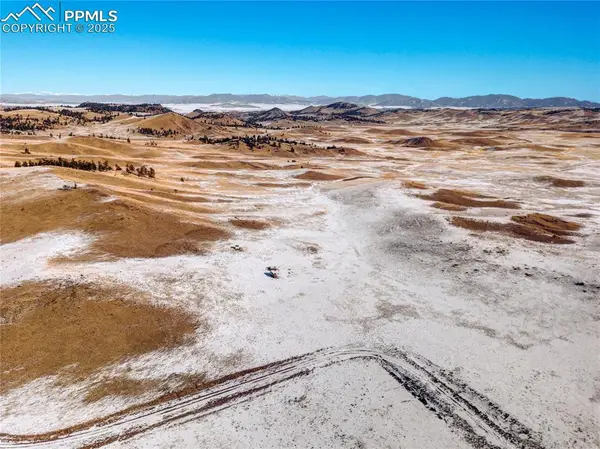 $39,900Active9.8 Acres
$39,900Active9.8 AcresIdaho Trail, Hartsel, CO 80449
MLS# 5310483Listed by: ROCKY MOUNTAIN LIVING COLORADO 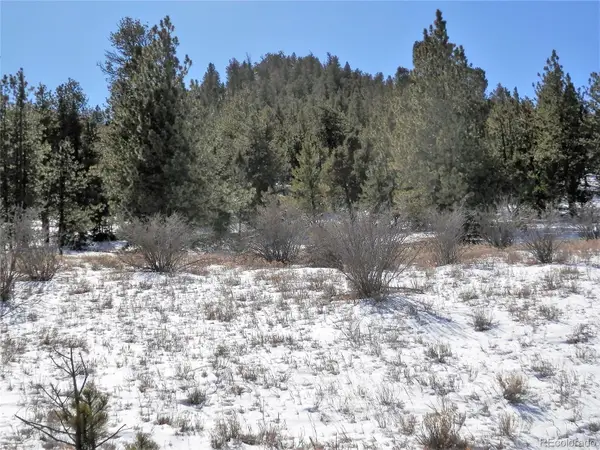 $20,000Pending5.01 Acres
$20,000Pending5.01 AcresLot 29 Chickadee Drive, Hartsel, CO 80449
MLS# 6536625Listed by: HIGH MOUNTAIN MEADOWS REAL ESTATE, LLC- New
 $70,000Active2.75 Acres
$70,000Active2.75 Acres9798 Ranch Road, Hartsel, CO 80449
MLS# 1784121Listed by: PINECONE PROPERTIES LLC - New
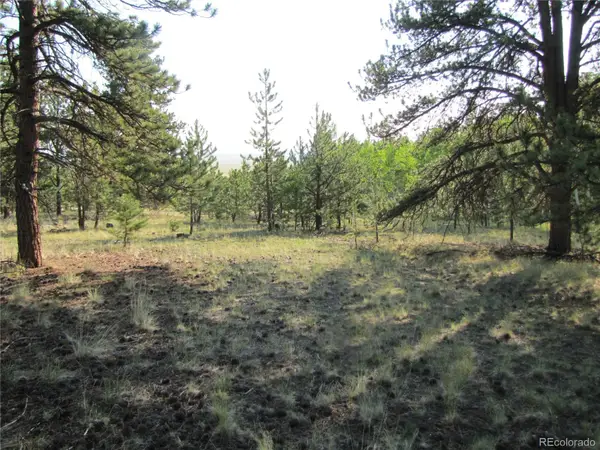 $65,000Active2.5 Acres
$65,000Active2.5 Acres9736 Ranch Road, Hartsel, CO 80449
MLS# 8272038Listed by: PINECONE PROPERTIES LLC - New
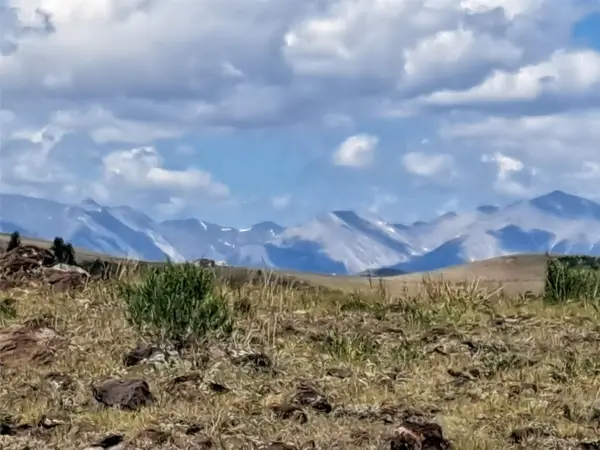 $34,700Active3.2 Acres
$34,700Active3.2 Acres2171 Watonga Road, Hartsel, CO 80449
MLS# S1062030Listed by: JEFFERSON REAL ESTATE, INC. - New
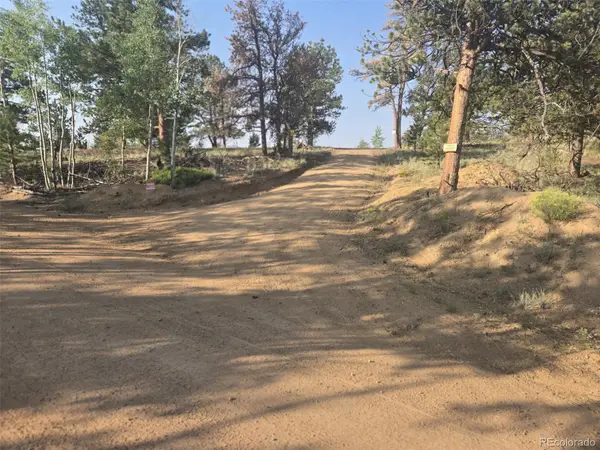 $99,900Active5.75 Acres
$99,900Active5.75 Acres528 Pine Lane, Hartsel, CO 80449
MLS# 6970508Listed by: COLORADO REALTY 4 LESS, LLC
