104 Shady Lane, Hayden, CO 81639
Local realty services provided by:Better Homes and Gardens Real Estate Kenney & Company
Listed by: travis crooke
Office: the group real estate, llc.
MLS#:S1061842
Source:CO_SAR
Price summary
- Price:$490,000
- Price per sq. ft.:$367.87
About this home
Tucked into a quiet neighborhood in the heart of Hayden, 104 Shady Lane is a cozy 3-bedroom, 1.5-bath home offering 1,332 square feet of comfortable living space. The layout creates a welcoming feel throughout the home, starting with a convivial living room and a thoughtfully designed kitchen downstairs. Stainless appliances, granite countertops, and a functional design make this kitchen a standout.
Upstairs, you'll find all three bedrooms and a beautiful full bathroom. Outside, the detached garage, RV hookup, and outstanding fenced yard add valuable outdoor functionality.
Just around the corner, Hayden’s school system makes morning routines a breeze, while Dry Creek Park and the fairgrounds are right down the road. Enjoy small-town charm with modern convenience—grab a slice at the local pizza shop, a pastry from one of the best bakeries in the area, or a beer at the nearby tap room. The recently remodeled community center has become a local hub, offering everything from cooking classes to pickleball.
If you're looking for a comfortable home with great access to everything Hayden has to offer, 104 Shady Lane is worth a closer look.
Contact an agent
Home facts
- Year built:2004
- Listing ID #:S1061842
- Added:99 day(s) ago
- Updated:November 15, 2025 at 08:45 AM
Rooms and interior
- Bedrooms:3
- Total bathrooms:2
- Full bathrooms:1
- Half bathrooms:1
- Living area:1,332 sq. ft.
Heating and cooling
- Heating:Baseboard, Electric, Forced Air, Natural Gas
Structure and exterior
- Roof:Shingle
- Year built:2004
- Building area:1,332 sq. ft.
- Lot area:0.14 Acres
Schools
- High school:Hayden
- Middle school:Hayden
- Elementary school:Hayden
Utilities
- Water:Public, Water Available
- Sewer:Connected, Sewer Connected
Finances and disclosures
- Price:$490,000
- Price per sq. ft.:$367.87
- Tax amount:$3,712 (2024)
New listings near 104 Shady Lane
- New
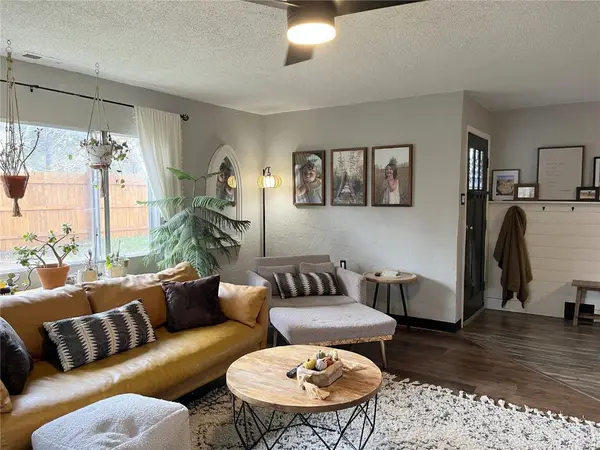 $465,000Active3 beds 1 baths1,168 sq. ft.
$465,000Active3 beds 1 baths1,168 sq. ft.730 W Jefferson Avenue, Hayden, CO 81639
MLS# S1064237Listed by: RE/MAX PARTNERS - New
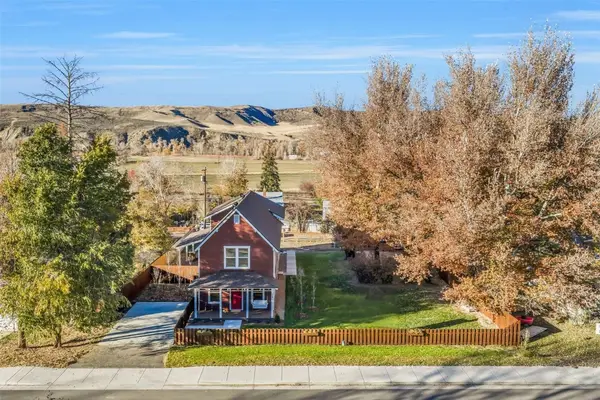 $1,198,000Active4 beds 4 baths2,408 sq. ft.
$1,198,000Active4 beds 4 baths2,408 sq. ft.340 E Jefferson Avenue, Hayden, CO 81639
MLS# S1064172Listed by: THE GROUP REAL ESTATE, LLC 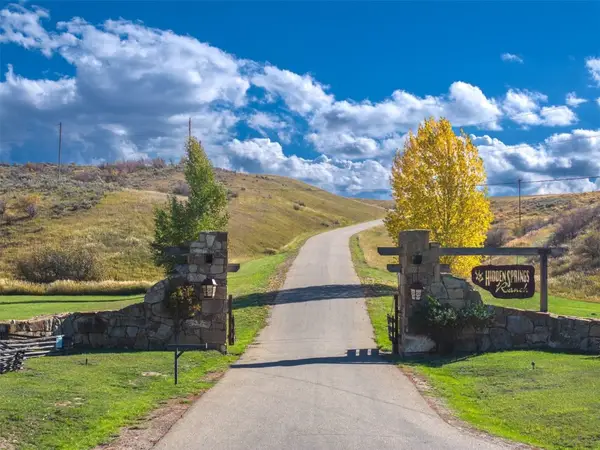 $139,000Active5.05 Acres
$139,000Active5.05 Acres38250 Hillcrest Court, Hayden, CO 81639
MLS# S1064045Listed by: LIV SOTHEBY'S I.R.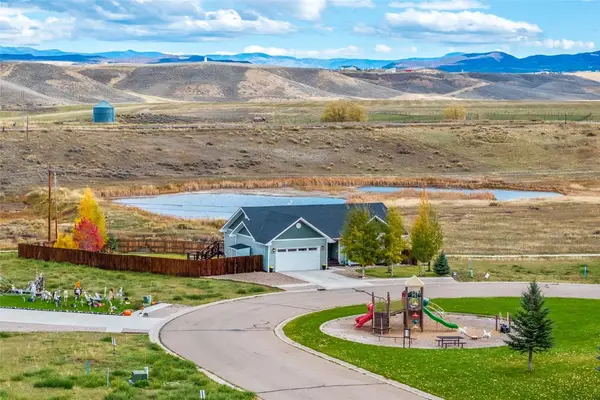 $849,000Active4 beds 3 baths2,977 sq. ft.
$849,000Active4 beds 3 baths2,977 sq. ft.307 Little Bend Circle, Hayden, CO 81639
MLS# S1063786Listed by: THE GROUP REAL ESTATE, LLC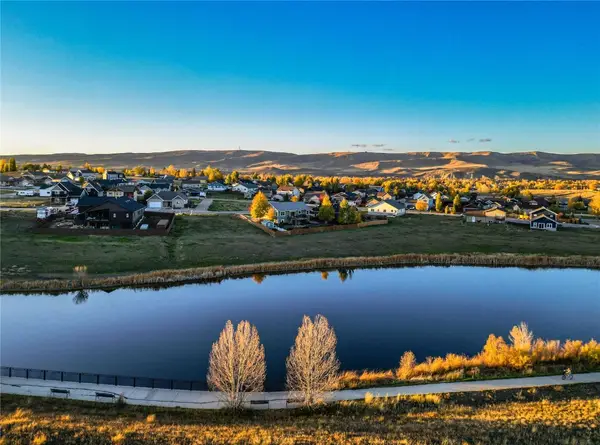 $140,000Active0.27 Acres
$140,000Active0.27 Acres339 Mariposa Drive, Hayden, CO 81639
MLS# S1064026Listed by: RANCH AND RESORT REALTY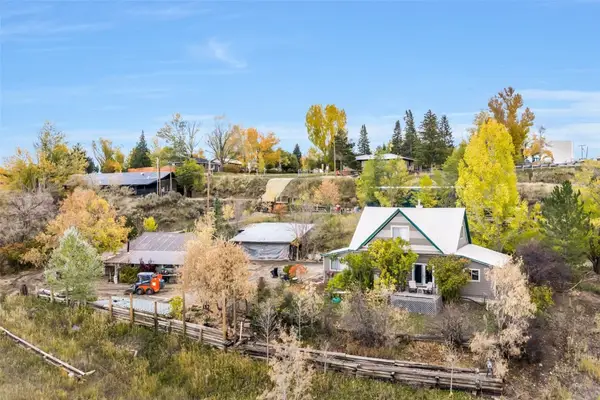 $465,000Active3 beds 2 baths1,692 sq. ft.
$465,000Active3 beds 2 baths1,692 sq. ft.250 S Spruce Street, Hayden, CO 81639
MLS# S1063954Listed by: COMPASS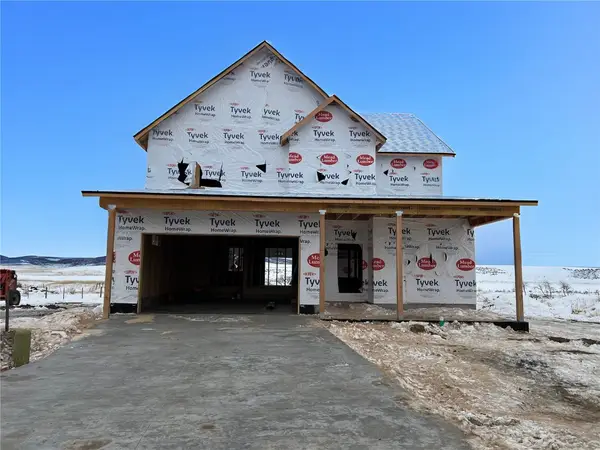 $350,000Pending4 beds 3 baths2,304 sq. ft.
$350,000Pending4 beds 3 baths2,304 sq. ft.910 Dry Creek South Road, Hayden, CO 81639
MLS# S1063953Listed by: THE GROUP REAL ESTATE, LLC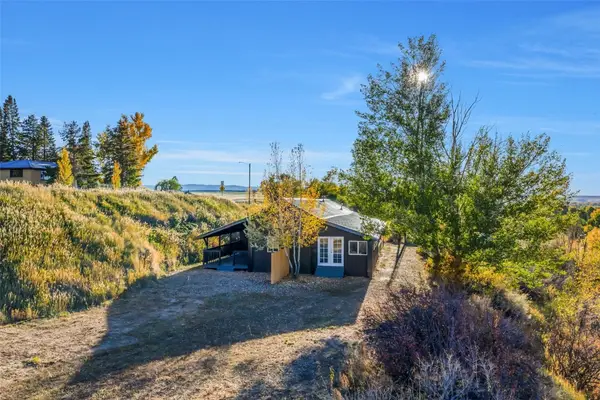 $425,000Active3 beds 2 baths1,412 sq. ft.
$425,000Active3 beds 2 baths1,412 sq. ft.295 S Spruce Street, Hayden, CO 81639
MLS# S1063907Listed by: THE GROUP REAL ESTATE, LLC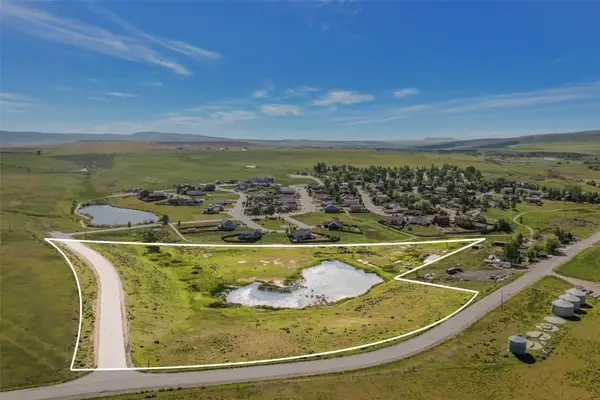 $460,000Active14.17 Acres
$460,000Active14.17 AcresTBD Hayden Parkway, Hayden, CO 81639
MLS# S1058328Listed by: THE GROUP REAL ESTATE, LLC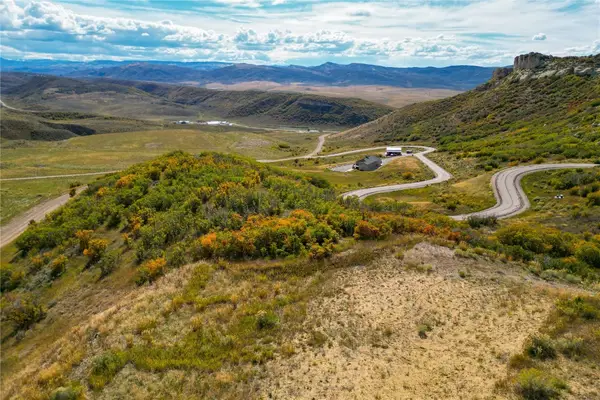 $248,000Active35.99 Acres
$248,000Active35.99 Acres36700 Aspen Bluff, Hayden, CO 81639
MLS# S1063799Listed by: THE GROUP REAL ESTATE, LLC
