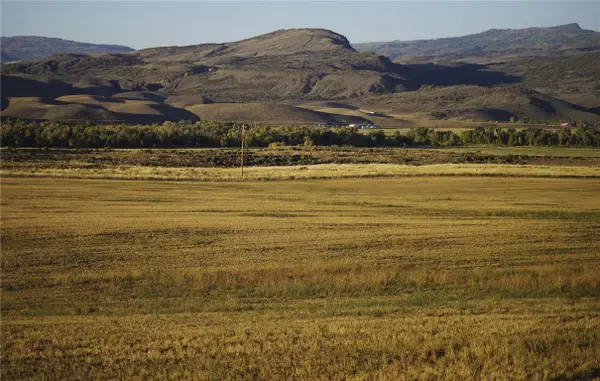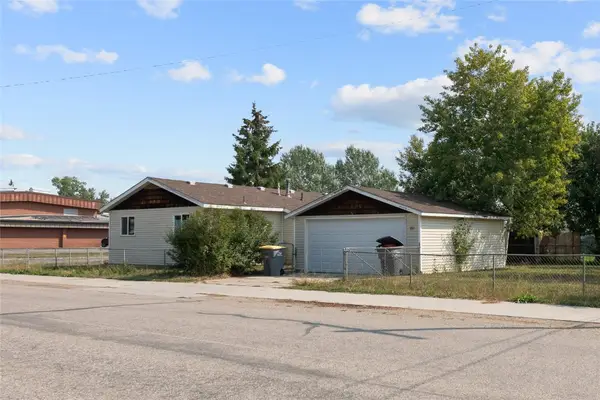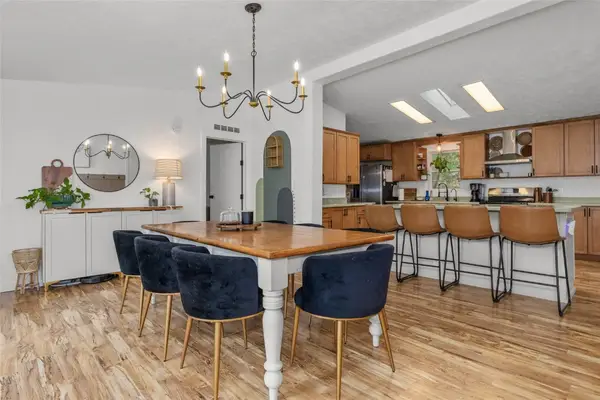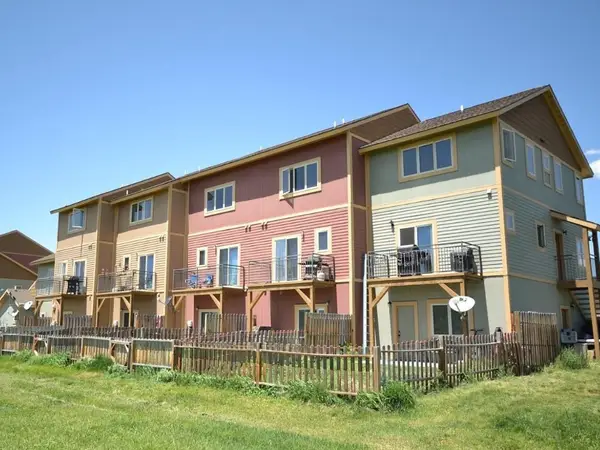268 Harvest Drive, Hayden, CO 81639
Local realty services provided by:Better Homes and Gardens Real Estate Kenney & Company
268 Harvest Drive,Hayden, CO 81639
$1,100,000
- 6 Beds
- 3 Baths
- 3,392 sq. ft.
- Single family
- Active
Listed by:andrea l. camp
Office:country living realty
MLS#:S1057602
Source:CO_SAR
Price summary
- Price:$1,100,000
- Price per sq. ft.:$324.29
- Monthly HOA dues:$41.67
About this home
Stunning Home with Amazing Views of the Valley
Enjoy the amazing views from the front deck of this elegant and expansive home which offers the perfect blend of space, comfort, and breathtaking scenery. Boasting 3,392 square feet, this residence features 6 bedrooms including a luxurious primary suite, 3 bathrooms, and two full living areas—ideal for multi-generational living or entertaining guests. Central air conditioning ensures year-round comfort.
Enjoy the flexibility of two kitchens, a formal dining space, and an oversized 3-car garage with room for all your toys and tools. Step outside to the spacious deck overlooking the valley, a beautifully landscaped yard dotted with mature trees and a fully equipped sprinkler system. Located at the top of the cul-de-sac, this property borders Open Space providing plenty of room to enjoy the outside surroundings. This home combines functionality, beauty, and unbeatable views—all in a desirable Hayden location.
Contact an agent
Home facts
- Year built:2005
- Listing ID #:S1057602
- Added:144 day(s) ago
- Updated:September 26, 2025 at 02:34 PM
Rooms and interior
- Bedrooms:6
- Total bathrooms:3
- Full bathrooms:3
- Living area:3,392 sq. ft.
Heating and cooling
- Cooling:1 Unit
- Heating:Forced Air, Pellet Stove
Structure and exterior
- Roof:Composition
- Year built:2005
- Building area:3,392 sq. ft.
- Lot area:0.26 Acres
Schools
- High school:Hayden
- Middle school:Hayden
- Elementary school:Hayden
Utilities
- Water:Public, Water Available
- Sewer:Connected, Public Sewer, Sewer Available, Sewer Connected
Finances and disclosures
- Price:$1,100,000
- Price per sq. ft.:$324.29
- Tax amount:$4,765 (2023)
New listings near 268 Harvest Drive
- New
 $360,000Active46.6 Acres
$360,000Active46.6 AcresTBD 51a, Hayden, CO 81639
MLS# S1063728Listed by: RANCH AND RESORT REALTY - New
 $15,000,000Active5 beds 4 baths2,418 sq. ft.
$15,000,000Active5 beds 4 baths2,418 sq. ft.50166 County Road 80, Hayden, CO 81639
MLS# S1062475Listed by: THE AGENCY STEAMBOAT SPRINGS - New
 $649,000Active3 beds 2 baths1,344 sq. ft.
$649,000Active3 beds 2 baths1,344 sq. ft.148 S 4th Street, Hayden, CO 81639
MLS# S1062606Listed by: THE STEAMBOAT GROUP  $550,000Active3 beds 1 baths1,496 sq. ft.
$550,000Active3 beds 1 baths1,496 sq. ft.490 E Jefferson Avenue, Hayden, CO 81639
MLS# S1062440Listed by: COMPASS $475,000Active3 beds 3 baths1,459 sq. ft.
$475,000Active3 beds 3 baths1,459 sq. ft.182 S 6th Street, Hayden, CO 81639
MLS# S1062370Listed by: THE AGENCY STEAMBOAT SPRINGS $435,000Pending3 beds 1 baths1,008 sq. ft.
$435,000Pending3 beds 1 baths1,008 sq. ft.597 W Washington Avenue, Hayden, CO 81639
MLS# S1062437Listed by: RE/MAX PARTNERS $515,000Pending3 beds 2 baths1,620 sq. ft.
$515,000Pending3 beds 2 baths1,620 sq. ft.300 E Washington Avenue, Hayden, CO 81639
MLS# S1062434Listed by: THE STEAMBOAT GROUP $479,000Active3 beds 3 baths1,459 sq. ft.
$479,000Active3 beds 3 baths1,459 sq. ft.179 S 6th Street #5, Hayden, CO 81639
MLS# S1062294Listed by: SKI TOWN COMMERCIAL $780,000Active4 beds 3 baths1,910 sq. ft.
$780,000Active4 beds 3 baths1,910 sq. ft.875 Dry Creek South Road, Hayden, CO 81639
MLS# S1062232Listed by: THE GROUP REAL ESTATE, LLC $3,450,000Active59.1 Acres
$3,450,000Active59.1 Acres000 County Road 51a, Hayden, CO 81639
MLS# S1062178Listed by: SLIFER SMITH & FRAMPTON/STEAMBOAT SPRINGS
