325 S Shelton Lane, Hayden, CO 81639
Local realty services provided by:Better Homes and Gardens Real Estate Kenney & Company
325 S Shelton Lane,Hayden, CO 81639
$1,500,000
- 3 Beds
- 2 Baths
- 2,185 sq. ft.
- Single family
- Active
Listed by: sandra king
Office: king homes and land
MLS#:S1057215
Source:CO_SAR
Price summary
- Price:$1,500,000
- Price per sq. ft.:$686.5
About this home
On the market for the first time in over 40 years, is this historic property located in picturesque Hayden. Original turn of the century dairy barn is the landmark of this property. This enchanting dairy barn is a stunning blend of history and rustic elegance. With its original wooden beams, weathered siding, and charming details, it captures the essence of early 20th-century farming life. The spacious 2 level interior (play basketball upstairs in the hay mow - hoop stays!) offers a versatile layout, perfect for hosting events or gatherings, while the surrounding landscape provides a lovely natural backdrop. Numerous outbuildings, along with a 3 bedroom, 2 bath ranch level home with original stone fireplace and built-ins, 2 shares of water and 5 acres make this an ideal setting to continue as a residence or branch out as a fabulous venue. All this located in the city limits of Hayden with CITY WATER! Close proximity to the Yampa Valley Regional Airport and 25 miles to world class skiing in Steamboat Springs.
Contact an agent
Home facts
- Year built:1920
- Listing ID #:S1057215
- Added:401 day(s) ago
- Updated:November 11, 2025 at 03:41 PM
Rooms and interior
- Bedrooms:3
- Total bathrooms:2
- Full bathrooms:1
- Living area:2,185 sq. ft.
Heating and cooling
- Heating:Baseboard
Structure and exterior
- Roof:Metal
- Year built:1920
- Building area:2,185 sq. ft.
- Lot area:5 Acres
Utilities
- Water:Public, Water Available
- Sewer:Connected, Public Sewer, Sewer Available, Sewer Connected
Finances and disclosures
- Price:$1,500,000
- Price per sq. ft.:$686.5
- Tax amount:$3,205 (2023)
New listings near 325 S Shelton Lane
- New
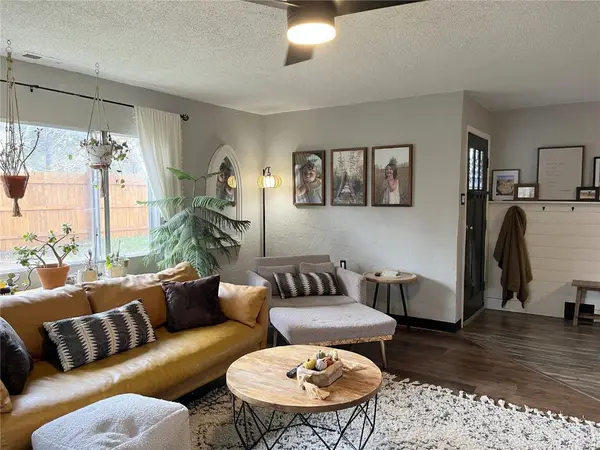 $465,000Active3 beds 1 baths1,168 sq. ft.
$465,000Active3 beds 1 baths1,168 sq. ft.730 W Jefferson Avenue, Hayden, CO 81639
MLS# S1064237Listed by: RE/MAX PARTNERS - New
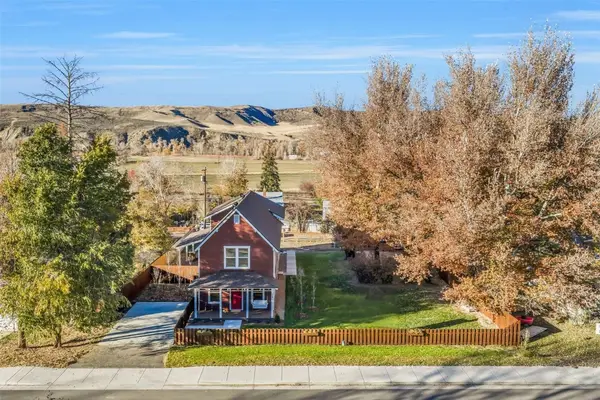 $1,198,000Active4 beds 4 baths2,408 sq. ft.
$1,198,000Active4 beds 4 baths2,408 sq. ft.340 E Jefferson Avenue, Hayden, CO 81639
MLS# S1064172Listed by: THE GROUP REAL ESTATE, LLC 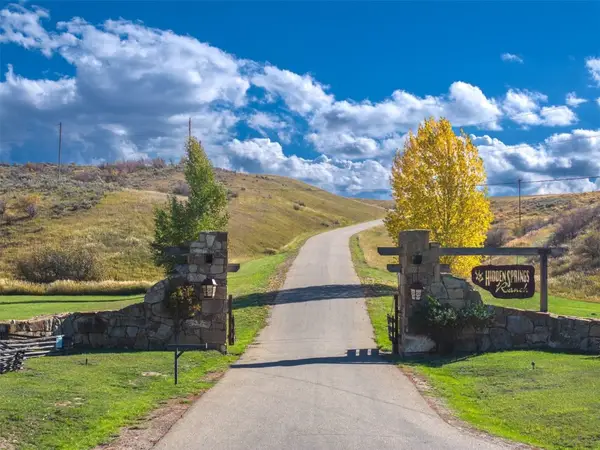 $139,000Active5.05 Acres
$139,000Active5.05 Acres38250 Hillcrest Court, Hayden, CO 81639
MLS# S1064045Listed by: LIV SOTHEBY'S I.R.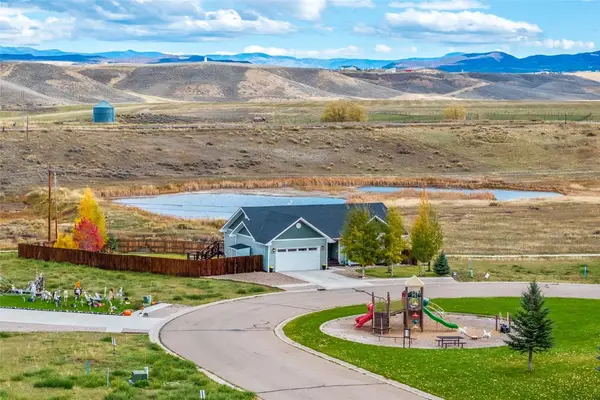 $849,000Active4 beds 3 baths2,977 sq. ft.
$849,000Active4 beds 3 baths2,977 sq. ft.307 Little Bend Circle, Hayden, CO 81639
MLS# S1063786Listed by: THE GROUP REAL ESTATE, LLC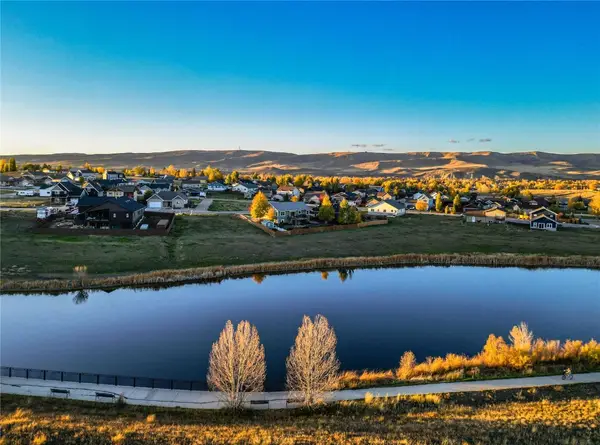 $140,000Active0.27 Acres
$140,000Active0.27 Acres339 Mariposa Drive, Hayden, CO 81639
MLS# S1064026Listed by: RANCH AND RESORT REALTY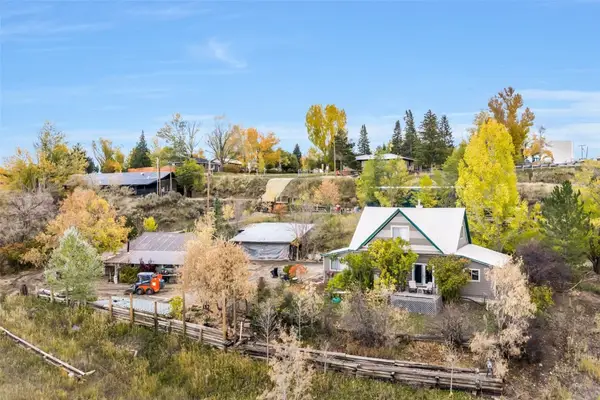 $490,000Active3 beds 2 baths1,692 sq. ft.
$490,000Active3 beds 2 baths1,692 sq. ft.250 S Spruce Street, Hayden, CO 81639
MLS# S1063954Listed by: COMPASS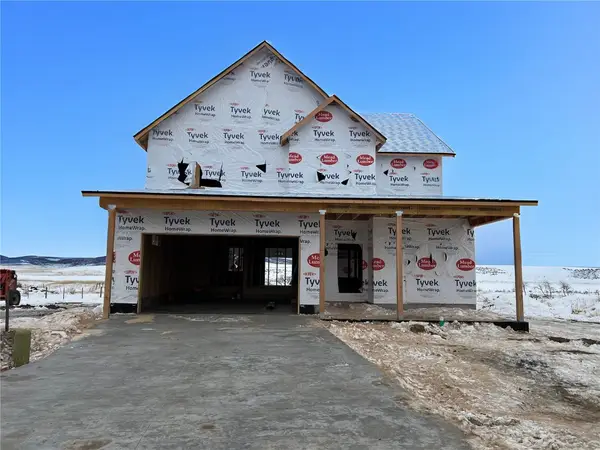 $350,000Pending4 beds 3 baths2,304 sq. ft.
$350,000Pending4 beds 3 baths2,304 sq. ft.910 Dry Creek South Road, Hayden, CO 81639
MLS# S1063953Listed by: THE GROUP REAL ESTATE, LLC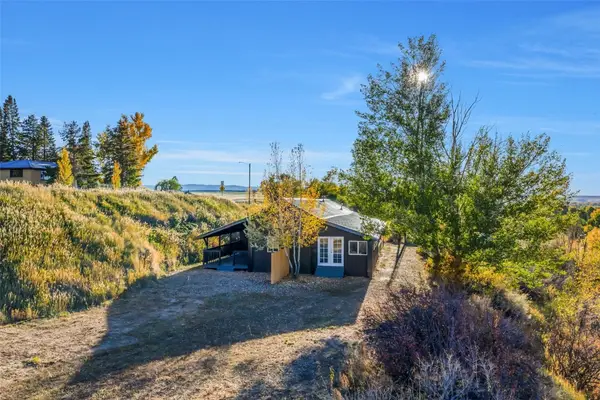 $425,000Active3 beds 2 baths1,412 sq. ft.
$425,000Active3 beds 2 baths1,412 sq. ft.295 S Spruce Street, Hayden, CO 81639
MLS# S1063907Listed by: THE GROUP REAL ESTATE, LLC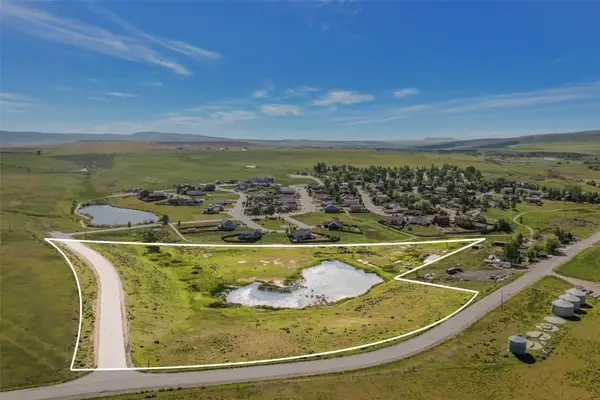 $460,000Active14.17 Acres
$460,000Active14.17 AcresTBD Hayden Parkway, Hayden, CO 81639
MLS# S1058328Listed by: THE GROUP REAL ESTATE, LLC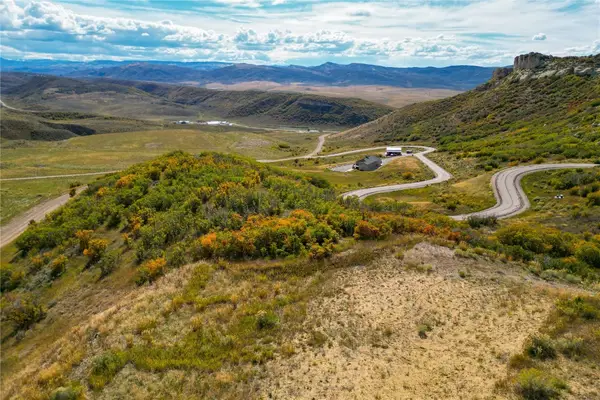 $248,000Active35.99 Acres
$248,000Active35.99 Acres36700 Aspen Bluff, Hayden, CO 81639
MLS# S1063799Listed by: THE GROUP REAL ESTATE, LLC
