347 Mariposa Drive, Hayden, CO 81639
Local realty services provided by:Better Homes and Gardens Real Estate Kenney & Company
347 Mariposa Drive,Hayden, CO 81639
$899,000
- 5 Beds
- 4 Baths
- 2,733 sq. ft.
- Single family
- Active
Listed by: martin dragnev
Office: the group real estate, llc.
MLS#:S1058139
Source:CO_SAR
Price summary
- Price:$899,000
- Price per sq. ft.:$328.94
- Monthly HOA dues:$5.42
About this home
This stunning home sits on the best corner lot in a serene Lake Village community! Enjoy the walking trail around the lake right outside your door. Nestled in a quiet neighborhood, the newly built home features granite countertops throughout, an open floor plan, extraordinary finishes, and oak hardwood floors. The main level boasts a wide open floor plan with kitchen, dining and living areas all flowing well together leading out to a generous deck space to enjoy the magnificent lake and mountain views. This part of the home is complimented by an ensuite bedroom and a home office with multitude of potential applications, while downstairs you’ll find a sun drenched walk out level accompanied by three sumptuous bedrooms. With no cost spared, oversized garage, cedar siding, and high-end finishes, it is clear the builder put in extra care and quality throughout this home. Location is key with schools and town of Hayden amenities nearby!
Contact an agent
Home facts
- Year built:2024
- Listing ID #:S1058139
- Added:255 day(s) ago
- Updated:February 11, 2026 at 03:25 PM
Rooms and interior
- Bedrooms:5
- Total bathrooms:4
- Full bathrooms:3
- Half bathrooms:1
- Living area:2,733 sq. ft.
Heating and cooling
- Heating:Baseboard, Electric, Natural Gas, Radiant Floor
Structure and exterior
- Roof:Asphalt
- Year built:2024
- Building area:2,733 sq. ft.
- Lot area:0.21 Acres
Schools
- High school:Hayden
- Middle school:Hayden
- Elementary school:Hayden
Utilities
- Water:Public, Water Available
- Sewer:Connected, Public Sewer, Sewer Available, Sewer Connected
Finances and disclosures
- Price:$899,000
- Price per sq. ft.:$328.94
- Tax amount:$1,498 (2024)
New listings near 347 Mariposa Drive
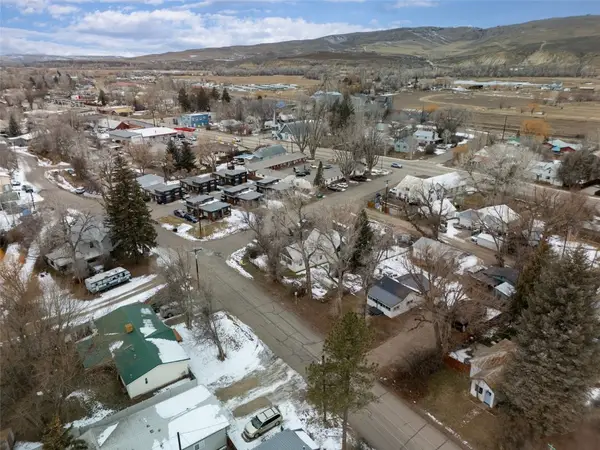 $695,000Active4 beds 3 baths1,753 sq. ft.
$695,000Active4 beds 3 baths1,753 sq. ft.340 E Washington Avenue, Hayden, CO 81639
MLS# S1065943Listed by: NEXTHOME MOUNTAIN PROPERTIES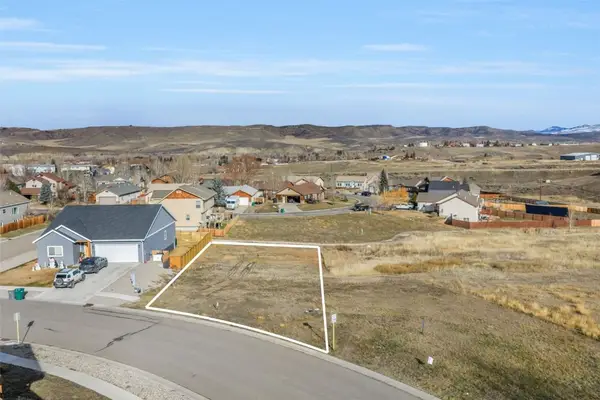 $90,000Active0.24 Acres
$90,000Active0.24 Acres338 Lake View Road, Hayden, CO 81639
MLS# S1065711Listed by: THE GROUP REAL ESTATE, LLC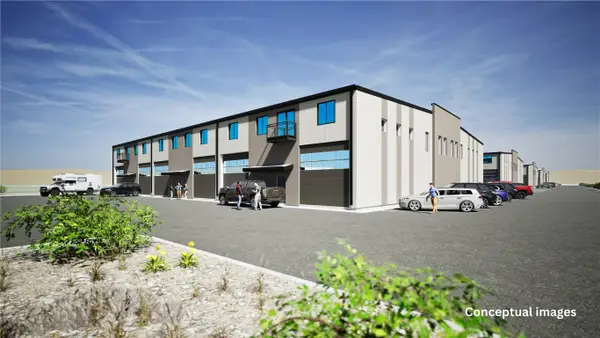 $594,747Active-- beds 1 baths1,500 sq. ft.
$594,747Active-- beds 1 baths1,500 sq. ft.A2 24 West #A2, Hayden, CO 81639
MLS# S1064619Listed by: COLDWELL BANKER DISTINCTIVE PROPERTIES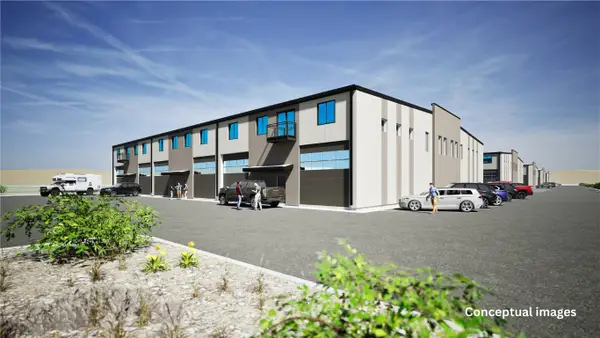 $667,747Active-- beds 1 baths3,000 sq. ft.
$667,747Active-- beds 1 baths3,000 sq. ft.A1 24 West #A1, Hayden, CO 81639
MLS# S1064621Listed by: COLDWELL BANKER DISTINCTIVE PROPERTIES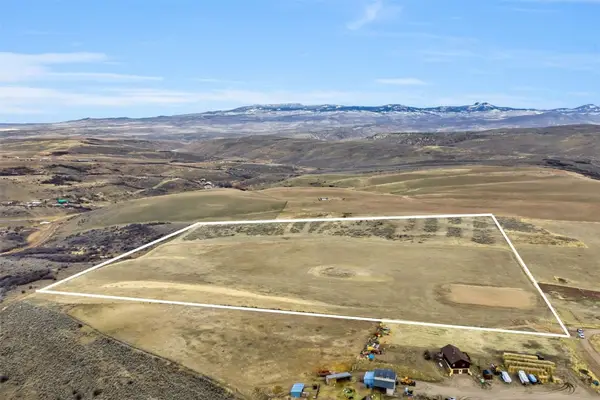 $299,000Active39.2 Acres
$299,000Active39.2 Acres42250 Lookout Lane, Hayden, CO 81639
MLS# S1064392Listed by: THE GROUP REAL ESTATE, LLC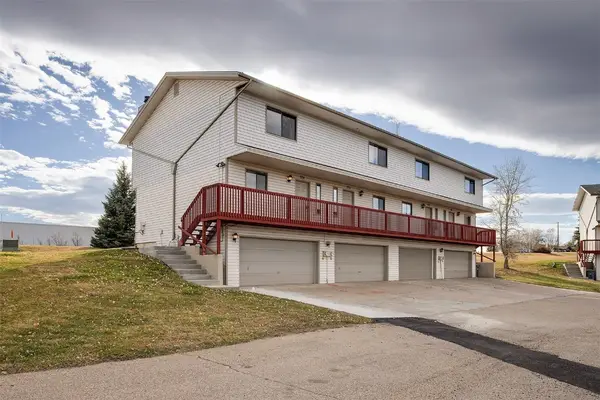 $410,000Active3 beds 2 baths1,280 sq. ft.
$410,000Active3 beds 2 baths1,280 sq. ft.324 Coronado Place #324, Hayden, CO 81639
MLS# S1064368Listed by: EXP REALTY LLC $140,000Active0.3 Acres
$140,000Active0.3 Acres363 Sunflower Drive, Hayden, CO 81639
MLS# S1064343Listed by: THE GROUP REAL ESTATE, LLC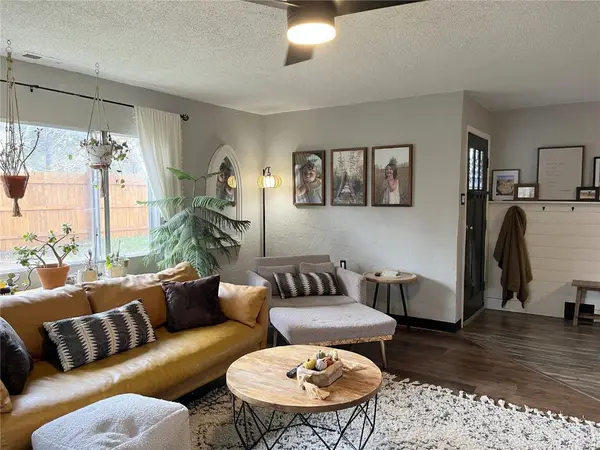 $445,000Active3 beds 1 baths1,168 sq. ft.
$445,000Active3 beds 1 baths1,168 sq. ft.730 W Jefferson Avenue, Hayden, CO 81639
MLS# S1064237Listed by: RE/MAX PARTNERS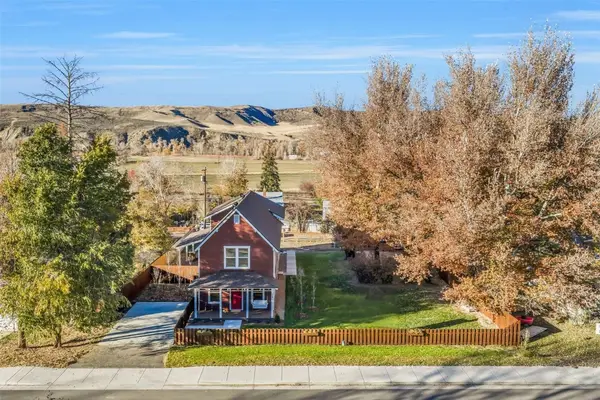 $1,198,000Active4 beds 4 baths2,408 sq. ft.
$1,198,000Active4 beds 4 baths2,408 sq. ft.340 E Jefferson Avenue, Hayden, CO 81639
MLS# S1064172Listed by: THE GROUP REAL ESTATE, LLC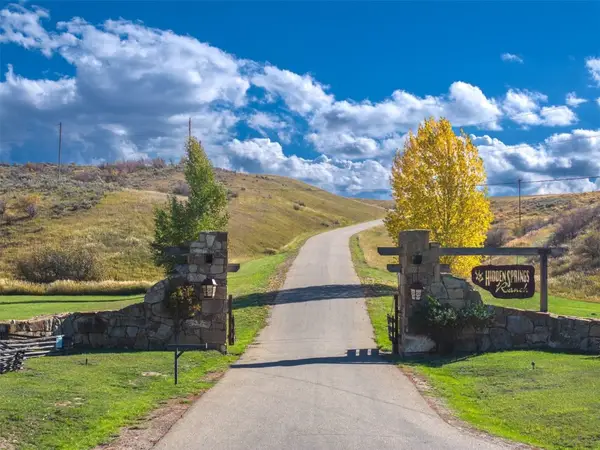 $139,000Active5.05 Acres
$139,000Active5.05 Acres38250 Hillcrest Court, Hayden, CO 81639
MLS# S1064045Listed by: LIV SOTHEBY'S I.R.

