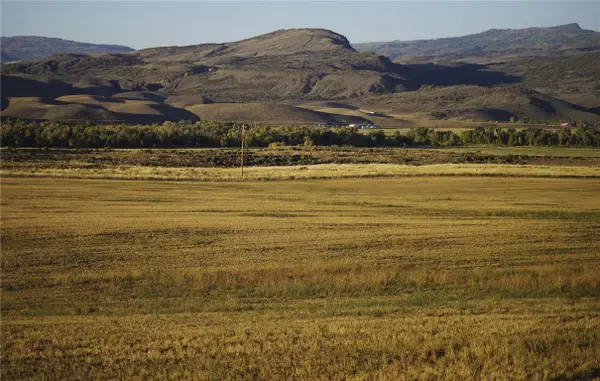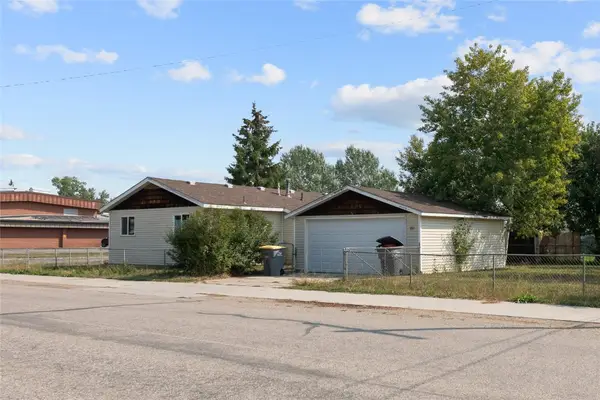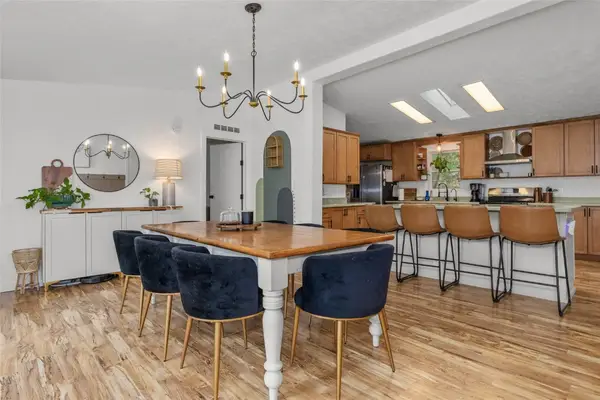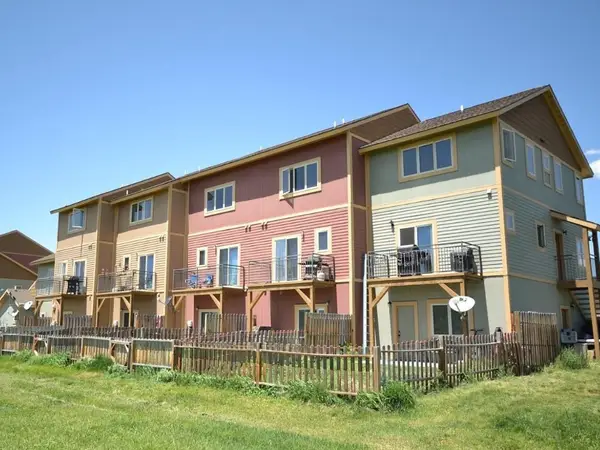411 S 3rd Street #411, Hayden, CO 81639
Local realty services provided by:Better Homes and Gardens Real Estate Kenney & Company
411 S 3rd Street #411,Hayden, CO 81639
$405,000
- 2 Beds
- 2 Baths
- 1,188 sq. ft.
- Townhouse
- Pending
Listed by:karen hughes
Office:routt county realty
MLS#:S1060042
Source:CO_SAR
Price summary
- Price:$405,000
- Price per sq. ft.:$340.91
- Monthly HOA dues:$200
About this home
Welcome back to Cleveland Townhomes—now reintroduced with major upgrades!
This sought after end updated 2-bedroom, 1.5-bath unit is part of a six-unit complex originally built and owned by a beloved community figure known for her generous contributions to Hayden’s parks and schools.
This end unit enjoys an extra spacious enclosed backyard with the new 6' privacy fence a quaint water feature with flowers and shaded shrubbery.A large side gate leads to the private greenhouse that is attached to the garage. A standout upgrade is the soon-to-be-installed double garage doors and a new man door providing easy access to a spacious two-car garage that includes a 5’x20’ gear/storage room—ideal for your skis, bikes, and tools.
Park and walk through the newly refurbished mudroom with added insulation and fresh paint. With steps into a large entry way and half bath located next to the bright kitchen with new appliances, washer and dryer and walk out access to the side yard from this extra door. The spacious living room with extra windows is move in ready to make your own.The bedrooms are generously sized with newer carpet and ceiling fans and located just a few steps up from the main living space, along with the full bath.
Conveniently located across the street from the Hayden K-12 School and just blocks from two parks, the fairgrounds, and downtown. Only 3 miles to the Yampa Valley Regional Airport and 25 miles to Steamboat Springs, these homes offer a perfect blend of accessibility and community charm.
Whether you're looking for a smart first-time buy, a retirement downsize, or an investment in a tight-knit Colorado town, this updated townhome is worth a second look.
Contact an agent
Home facts
- Year built:1996
- Listing ID #:S1060042
- Added:91 day(s) ago
- Updated:September 26, 2025 at 07:08 AM
Rooms and interior
- Bedrooms:2
- Total bathrooms:2
- Full bathrooms:1
- Half bathrooms:1
- Living area:1,188 sq. ft.
Heating and cooling
- Heating:Baseboard
Structure and exterior
- Roof:Asphalt
- Year built:1996
- Building area:1,188 sq. ft.
- Lot area:0.08 Acres
Schools
- High school:Hayden
- Middle school:Hayden
- Elementary school:Hayden
Utilities
- Water:Public
- Sewer:Connected, Sewer Connected
Finances and disclosures
- Price:$405,000
- Price per sq. ft.:$340.91
- Tax amount:$2,187 (2024)
New listings near 411 S 3rd Street #411
- New
 $360,000Active46.6 Acres
$360,000Active46.6 AcresTBD 51a, Hayden, CO 81639
MLS# S1063728Listed by: RANCH AND RESORT REALTY - New
 $15,000,000Active5 beds 4 baths2,418 sq. ft.
$15,000,000Active5 beds 4 baths2,418 sq. ft.50166 County Road 80, Hayden, CO 81639
MLS# S1062475Listed by: THE AGENCY STEAMBOAT SPRINGS - New
 $649,000Active3 beds 2 baths1,344 sq. ft.
$649,000Active3 beds 2 baths1,344 sq. ft.148 S 4th Street, Hayden, CO 81639
MLS# S1062606Listed by: THE STEAMBOAT GROUP  $550,000Active3 beds 1 baths1,496 sq. ft.
$550,000Active3 beds 1 baths1,496 sq. ft.490 E Jefferson Avenue, Hayden, CO 81639
MLS# S1062440Listed by: COMPASS $475,000Active3 beds 3 baths1,459 sq. ft.
$475,000Active3 beds 3 baths1,459 sq. ft.182 S 6th Street, Hayden, CO 81639
MLS# S1062370Listed by: THE AGENCY STEAMBOAT SPRINGS $435,000Pending3 beds 1 baths1,008 sq. ft.
$435,000Pending3 beds 1 baths1,008 sq. ft.597 W Washington Avenue, Hayden, CO 81639
MLS# S1062437Listed by: RE/MAX PARTNERS $515,000Pending3 beds 2 baths1,620 sq. ft.
$515,000Pending3 beds 2 baths1,620 sq. ft.300 E Washington Avenue, Hayden, CO 81639
MLS# S1062434Listed by: THE STEAMBOAT GROUP $479,000Active3 beds 3 baths1,459 sq. ft.
$479,000Active3 beds 3 baths1,459 sq. ft.179 S 6th Street #5, Hayden, CO 81639
MLS# S1062294Listed by: SKI TOWN COMMERCIAL $780,000Active4 beds 3 baths1,910 sq. ft.
$780,000Active4 beds 3 baths1,910 sq. ft.875 Dry Creek South Road, Hayden, CO 81639
MLS# S1062232Listed by: THE GROUP REAL ESTATE, LLC $3,450,000Active59.1 Acres
$3,450,000Active59.1 Acres000 County Road 51a, Hayden, CO 81639
MLS# S1062178Listed by: SLIFER SMITH & FRAMPTON/STEAMBOAT SPRINGS
