8220 E 104th Way, Henderson, CO 80640
Local realty services provided by:Better Homes and Gardens Real Estate Kenney & Company
8220 E 104th Way,Henderson, CO 80640
$499,900
- 3 Beds
- 2 Baths
- 1,344 sq. ft.
- Single family
- Active
Listed by:corey lee clarkclarkhometeam@gmail.com,303-785-3085
Office:market place realty
MLS#:1900331
Source:ML
Price summary
- Price:$499,900
- Price per sq. ft.:$371.95
About this home
Nicely updated home with a newer kitchen featuring custom chosen cabinets, beautiful quartz counter tops, which can also be used for seating, and newer stainless steel appliances, that include a refrigerator, stove/range/oven, dishwasher and microwave. The floors are finished with newer, easy maintenance LVT along with newer carpeting. The bathrooms have also been beautifully updated with nicely chosen tile for the tub/shower and floors, along with newer vanities (one bathroom features a double sink), newer lighting and newer fixtures. There is a large driveway that could be possibly used for RV parking, more vehicle parking and a 1 car attached garage. The yard is spacious and has plenty of room for a garden, play set or whatever you can imagine.
Rent to own at $499,900.00 Owner will carry at 8.99% with 5% down payment 2 points 30-year amortization.
Buyer and/or Buyer's agent to verify all information.
Contact an agent
Home facts
- Year built:1959
- Listing ID #:1900331
Rooms and interior
- Bedrooms:3
- Total bathrooms:2
- Full bathrooms:1
- Living area:1,344 sq. ft.
Heating and cooling
- Cooling:Central Air
- Heating:Forced Air
Structure and exterior
- Roof:Composition
- Year built:1959
- Building area:1,344 sq. ft.
- Lot area:0.26 Acres
Schools
- High school:Prairie View
- Middle school:Prairie View
- Elementary school:Thimmig
Utilities
- Sewer:Public Sewer
Finances and disclosures
- Price:$499,900
- Price per sq. ft.:$371.95
- Tax amount:$2,865 (2024)
New listings near 8220 E 104th Way
- Coming Soon
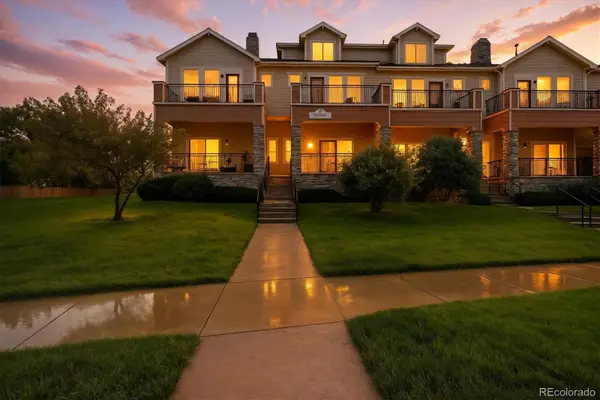 $334,600Coming Soon3 beds 3 baths
$334,600Coming Soon3 beds 3 baths11250 Florence Street #1B, Henderson, CO 80640
MLS# 4297957Listed by: RE/MAX MOMENTUM 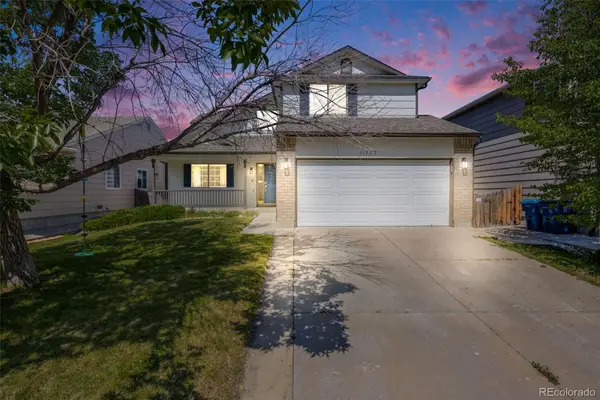 $525,000Active5 beds 4 baths2,317 sq. ft.
$525,000Active5 beds 4 baths2,317 sq. ft.11727 Oswego Street, Commerce City, CO 80640
MLS# 4426848Listed by: ED PRATHER REAL ESTATE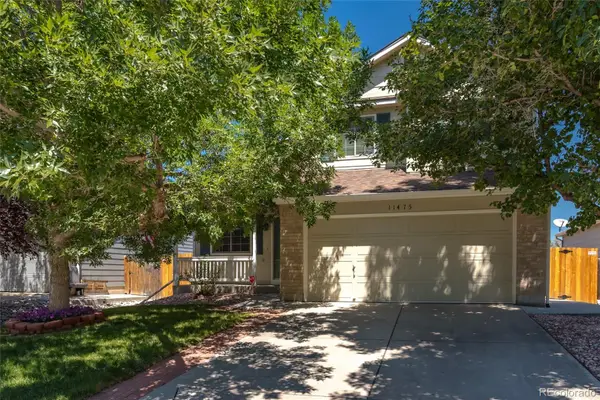 $515,000Active4 beds 3 baths2,054 sq. ft.
$515,000Active4 beds 3 baths2,054 sq. ft.11475 River Run Circle, Commerce City, CO 80640
MLS# 5521303Listed by: BERKSHIRE HATHAWAY HOMESERVICES COLORADO REAL ESTATE, LLC - BRIGHTON $358,000Active2 beds 2 baths1,497 sq. ft.
$358,000Active2 beds 2 baths1,497 sq. ft.10773 Belle Creek Boulevard, Commerce City, CO 80640
MLS# 8868543Listed by: EXIT REALTY DTC, CHERRY CREEK, PIKES PEAK. $544,500Active3 beds 2 baths3,553 sq. ft.
$544,500Active3 beds 2 baths3,553 sq. ft.11092 Newark Street, Commerce City, CO 80640
MLS# 9987958Listed by: COLORADO CONNECT REAL ESTATE $300,000Active2 beds 2 baths1,141 sq. ft.
$300,000Active2 beds 2 baths1,141 sq. ft.11844 Oak Hill Way #A, Commerce City, CO 80640
MLS# IR1040495Listed by: COLDWELL BANKER REALTY-N METRO- New
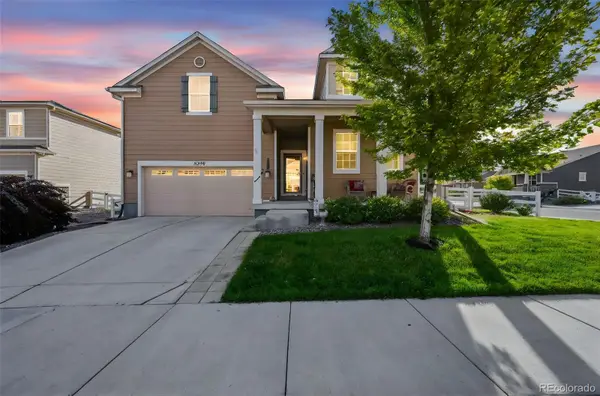 $540,000Active3 beds 2 baths3,516 sq. ft.
$540,000Active3 beds 2 baths3,516 sq. ft.5230 Periwinkle Way, Brighton, CO 80640
MLS# 2210988Listed by: RE/MAX PROFESSIONALS - New
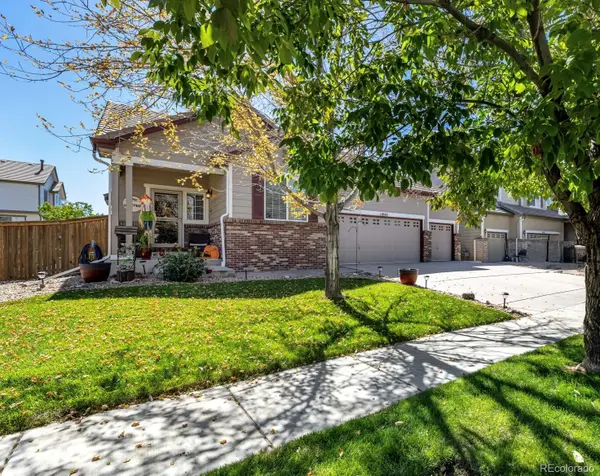 $550,000Active3 beds 2 baths2,729 sq. ft.
$550,000Active3 beds 2 baths2,729 sq. ft.11842 E 118th Place, Henderson, CO 80640
MLS# 4619269Listed by: KELLER WILLIAMS ADVANTAGE REALTY LLC - New
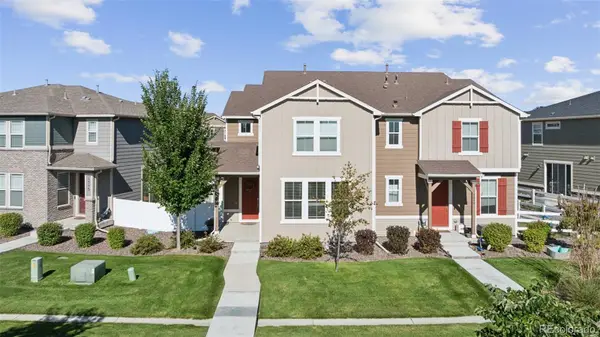 $450,000Active3 beds 3 baths2,098 sq. ft.
$450,000Active3 beds 3 baths2,098 sq. ft.5097 Buckwheat Road, Brighton, CO 80640
MLS# 8546627Listed by: SELLSTATE ALTITUDE REALTY - New
 $565,000Active5 beds 3 baths2,821 sq. ft.
$565,000Active5 beds 3 baths2,821 sq. ft.11285 River Run Parkway, Commerce City, CO 80640
MLS# 8366244Listed by: MB THE ROYALTYRE GROUP
