8280 E 104th Way, Henderson, CO 80640
Local realty services provided by:Better Homes and Gardens Real Estate Kenney & Company
8280 E 104th Way,Henderson, CO 80640
$519,900
- 3 Beds
- 2 Baths
- 1,658 sq. ft.
- Single family
- Active
Listed by:your team coloradokevinwachter@kw.com,720-320-1191
Office:keller williams advantage realty llc.
MLS#:7685169
Source:ML
Price summary
- Price:$519,900
- Price per sq. ft.:$313.57
About this home
Looking for a quiet neighborhood close to the city with a country vibe? You’ll find it here in Hazeltine—a hidden gem with charming homes from the 50s through the 80s. Enjoy lower taxes in unincorporated Adams County, no HOA restrictions, and an unbeatable location just minutes from DIA (but not in the flight path!) and only 15 minutes from downtown Denver.
This freshly updated Mid-Century ranch sits on 1.5 lots, giving you an expansive yard with endless possibilities. Add the garage of your dreams, plant a huge veggie garden, create a party-ready patio, or even build an ADU for rental income. The space is here—you decide how to make it yours.
Recent owner updates mean you can move right in with peace of mind:
Brand-new A/C unit
Fresh interior paint
New carpet & flooring throughout
Updated primary bath
New hot water heater
Newly paved double driveway with parking for up to four cars
Inside, the single-level, no-stairs layout is perfect for easy living. The large bonus room offers flexibility to create an additional bedroom, family room, game room, or home office. Two extra rooms give you even more possibilities for customizing your space.
Whether you’re looking for room to grow, a peaceful retreat, or a property with BIG potential, this home has it all—plus a location that’s hard to beat. Huge lot--big enough to build a 4-Car Garage. Come see for yourself why Hazeltine is one of the area’s best-kept secrets. !!!OWNER FINANCING AVAILABLE!!!
Contact an agent
Home facts
- Year built:1959
- Listing ID #:7685169
Rooms and interior
- Bedrooms:3
- Total bathrooms:2
- Full bathrooms:1
- Half bathrooms:1
- Living area:1,658 sq. ft.
Heating and cooling
- Cooling:Central Air
- Heating:Forced Air
Structure and exterior
- Roof:Rolled/Hot Mop
- Year built:1959
- Building area:1,658 sq. ft.
- Lot area:0.3 Acres
Schools
- High school:Adams City
- Middle school:Adams City
- Elementary school:Dupont
Utilities
- Water:Public
- Sewer:Public Sewer
Finances and disclosures
- Price:$519,900
- Price per sq. ft.:$313.57
- Tax amount:$4,936 (2024)
New listings near 8280 E 104th Way
- New
 $920,000Active4 beds 2 baths2,269 sq. ft.
$920,000Active4 beds 2 baths2,269 sq. ft.11750 E 120th Avenue, Henderson, CO 80640
MLS# 3174708Listed by: CASABLANCA REALTY HOMES, LLC - Open Sat, 11am to 2pmNew
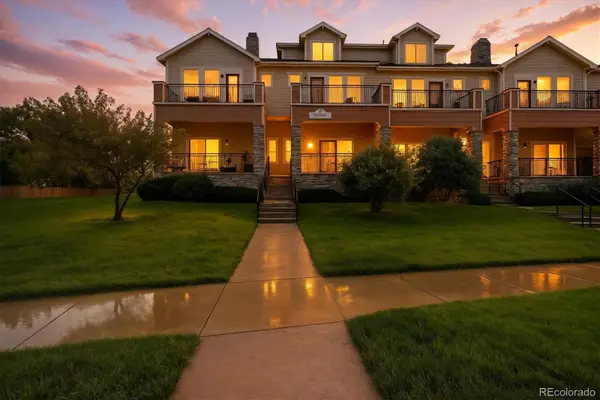 $334,600Active3 beds 3 baths1,816 sq. ft.
$334,600Active3 beds 3 baths1,816 sq. ft.11250 Florence Street #1B, Henderson, CO 80640
MLS# 4297957Listed by: RE/MAX MOMENTUM 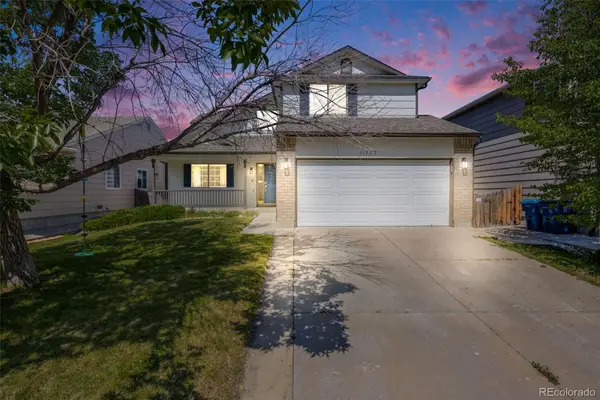 $525,000Active5 beds 4 baths2,317 sq. ft.
$525,000Active5 beds 4 baths2,317 sq. ft.11727 Oswego Street, Commerce City, CO 80640
MLS# 4426848Listed by: ED PRATHER REAL ESTATE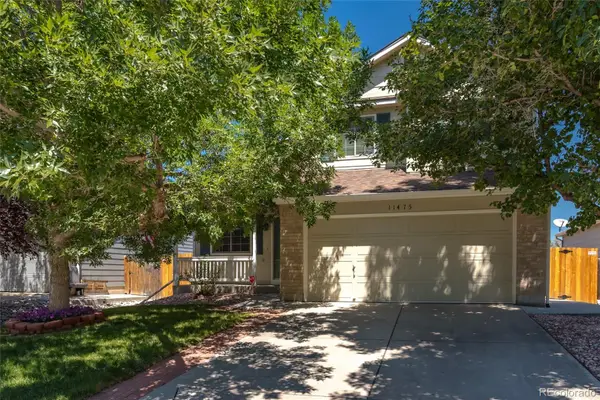 $515,000Active4 beds 3 baths2,054 sq. ft.
$515,000Active4 beds 3 baths2,054 sq. ft.11475 River Run Circle, Commerce City, CO 80640
MLS# 5521303Listed by: BERKSHIRE HATHAWAY HOMESERVICES COLORADO REAL ESTATE, LLC - BRIGHTON $358,000Active2 beds 2 baths1,497 sq. ft.
$358,000Active2 beds 2 baths1,497 sq. ft.10773 Belle Creek Boulevard, Commerce City, CO 80640
MLS# 8868543Listed by: EXIT REALTY DTC, CHERRY CREEK, PIKES PEAK. $544,500Active3 beds 2 baths3,553 sq. ft.
$544,500Active3 beds 2 baths3,553 sq. ft.11092 Newark Street, Commerce City, CO 80640
MLS# 9987958Listed by: COLORADO CONNECT REAL ESTATE $300,000Active2 beds 2 baths1,141 sq. ft.
$300,000Active2 beds 2 baths1,141 sq. ft.11844 Oak Hill Way #A, Commerce City, CO 80640
MLS# IR1040495Listed by: COLDWELL BANKER REALTY-N METRO- New
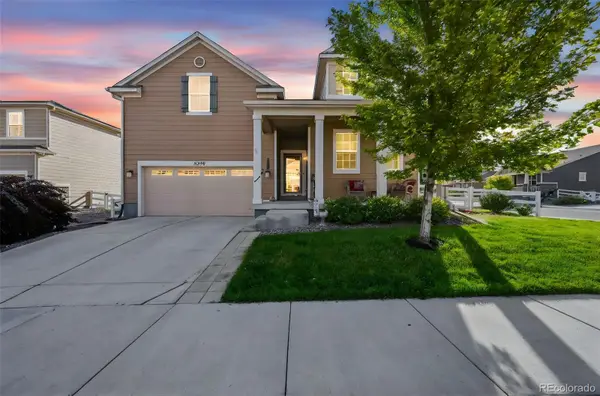 $540,000Active3 beds 2 baths3,516 sq. ft.
$540,000Active3 beds 2 baths3,516 sq. ft.5230 Periwinkle Way, Brighton, CO 80640
MLS# 2210988Listed by: RE/MAX PROFESSIONALS - New
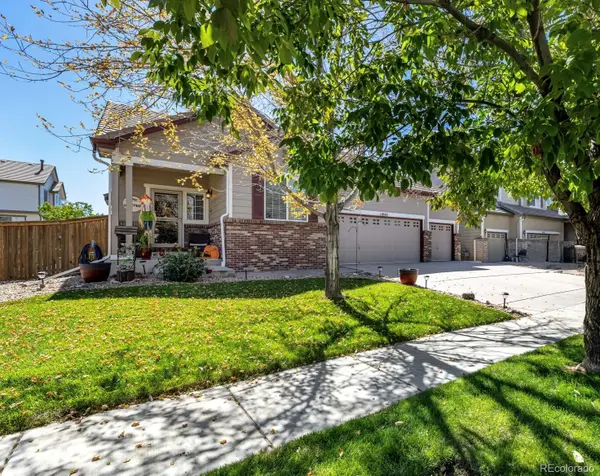 $550,000Active3 beds 2 baths2,729 sq. ft.
$550,000Active3 beds 2 baths2,729 sq. ft.11842 E 118th Place, Henderson, CO 80640
MLS# 4619269Listed by: KELLER WILLIAMS ADVANTAGE REALTY LLC - New
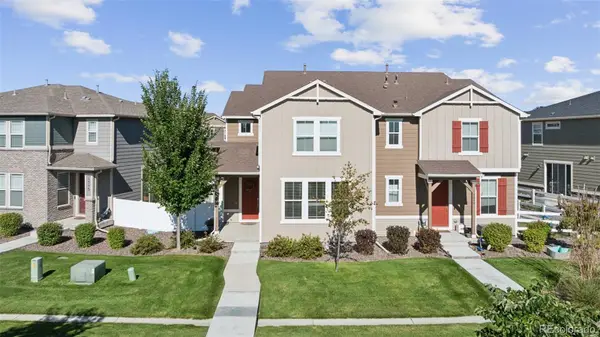 $450,000Active3 beds 3 baths2,098 sq. ft.
$450,000Active3 beds 3 baths2,098 sq. ft.5097 Buckwheat Road, Brighton, CO 80640
MLS# 8546627Listed by: SELLSTATE ALTITUDE REALTY
