10083 Charissglen Court, Highlands Ranch, CO 80126
Local realty services provided by:Better Homes and Gardens Real Estate Kenney & Company
10083 Charissglen Court,Highlands Ranch, CO 80126
$1,000,000
- 7 Beds
- 5 Baths
- 6,660 sq. ft.
- Single family
- Active
Upcoming open houses
- Sun, Oct 2601:00 pm - 04:00 pm
Listed by:mary jane ogleMJ@AGENTinDENVER.com,303-921-0121
Office:exp realty, llc.
MLS#:7390940
Source:ML
Price summary
- Price:$1,000,000
- Price per sq. ft.:$150.15
- Monthly HOA dues:$57
About this home
Welcome to this 7 bedroom, 5 bathroom home on a cul-de-sac with a 3-car garage in the heart of Highlands Ranch’s sought-after Kentley Hills neighborhood. With vaulted ceilings, an open floor plan, and abundant natural light, this home is designed to make everyday living and entertaining. The main level features a formal living room and dining room, gourmet kitchen with eating area, and spacious family room with fireplace and wet bar. A main-level bedroom (with closet) can serve as a guest suite or private office, with a nearby 3/4 bath for convenience. From the kitchen and family room, enjoy seamless access to the outdoor living space, perfect for gatherings or quiet evenings. Upstairs, retreat to the large primary suite with views of open space and the Dad Clark Trail, his-and-hers walk-in closets, 5-piece bath with jetted tub. Four additional bedrooms, a full bath, and a loft/second family room provide plenty of flexibility for family or guests. The 2,200 sq. ft. partially finished basement includes a bedroom, 3/4 bath, gym, bonus room, storage, plus endless potential for future expansion. Located within walking distance to Elementary, Middle, and High Schools, trails, and open space, this home also offers quick access to 4 state-of-the-art recreation centers, 16 parks, and over 70 miles of trails, a variety of community activities, shopping, dining. This is more than just a house - it’s the opportunity to live the Highlands Ranch lifestyle in one of Denver Metro’s most desirable neighborhoods.
Contact an agent
Home facts
- Year built:2000
- Listing ID #:7390940
Rooms and interior
- Bedrooms:7
- Total bathrooms:5
- Full bathrooms:1
- Half bathrooms:1
- Living area:6,660 sq. ft.
Heating and cooling
- Cooling:Central Air
- Heating:Forced Air, Natural Gas
Structure and exterior
- Roof:Concrete
- Year built:2000
- Building area:6,660 sq. ft.
- Lot area:0.27 Acres
Schools
- High school:Mountain Vista
- Middle school:Mountain Ridge
- Elementary school:Summit View
Utilities
- Water:Public
- Sewer:Public Sewer
Finances and disclosures
- Price:$1,000,000
- Price per sq. ft.:$150.15
- Tax amount:$6,956 (2024)
New listings near 10083 Charissglen Court
- Coming Soon
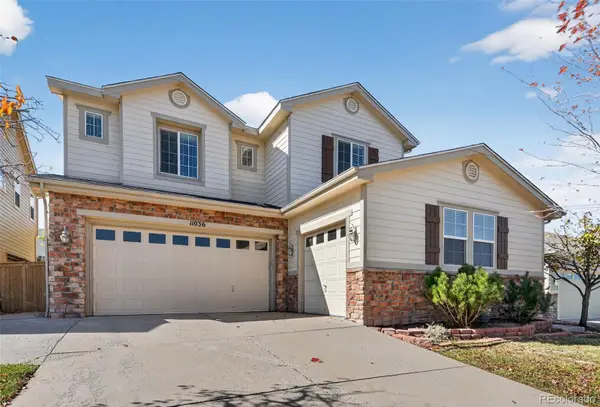 $965,000Coming Soon6 beds 5 baths
$965,000Coming Soon6 beds 5 baths11036 Glengate Circle, Highlands Ranch, CO 80130
MLS# 5106037Listed by: SUNRISE REALTY & FINANCING LLC - New
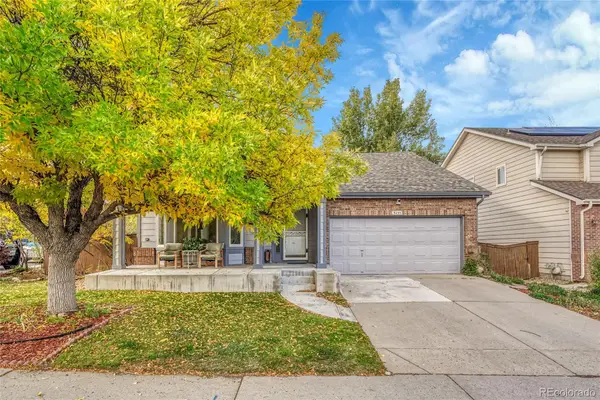 $639,000Active3 beds 2 baths2,281 sq. ft.
$639,000Active3 beds 2 baths2,281 sq. ft.9495 Morning Glory Way, Highlands Ranch, CO 80130
MLS# 3929482Listed by: 1 PERCENT LISTS MILE HIGH - Coming SoonOpen Sun, 11am to 2pm
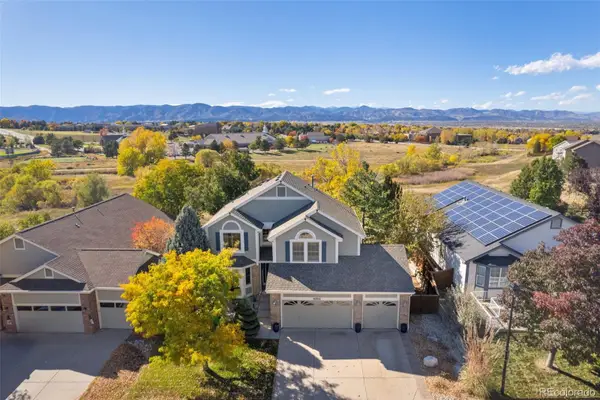 $825,000Coming Soon4 beds 3 baths
$825,000Coming Soon4 beds 3 baths9775 Westbury Way, Highlands Ranch, CO 80129
MLS# 1715182Listed by: KEY TEAM REAL ESTATE CORP. - Open Sun, 12 to 2pmNew
 $639,900Active3 beds 3 baths2,074 sq. ft.
$639,900Active3 beds 3 baths2,074 sq. ft.10238 Bentwood Circle, Highlands Ranch, CO 80126
MLS# 7431978Listed by: HOMESMART - New
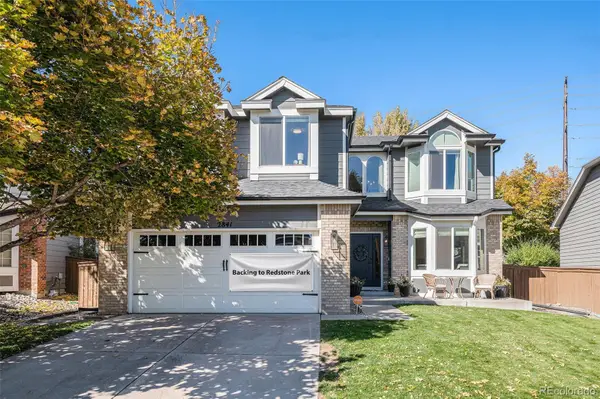 $975,000Active6 beds 4 baths3,793 sq. ft.
$975,000Active6 beds 4 baths3,793 sq. ft.2841 High Cliffe Place, Highlands Ranch, CO 80129
MLS# 1849056Listed by: RE/MAX PROFESSIONALS - New
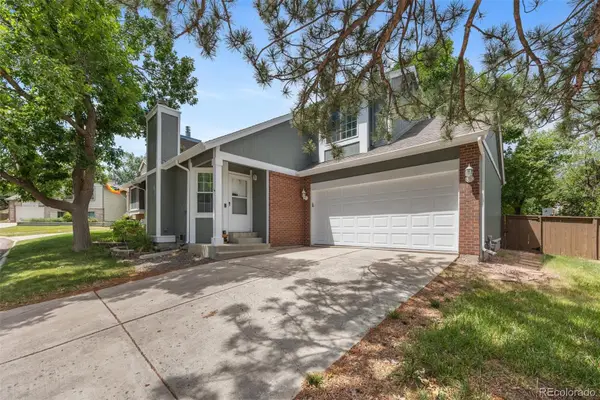 $530,000Active3 beds 3 baths1,818 sq. ft.
$530,000Active3 beds 3 baths1,818 sq. ft.944 E Lily Court, Highlands Ranch, CO 80126
MLS# 5410661Listed by: KENTWOOD REAL ESTATE DTC, LLC - New
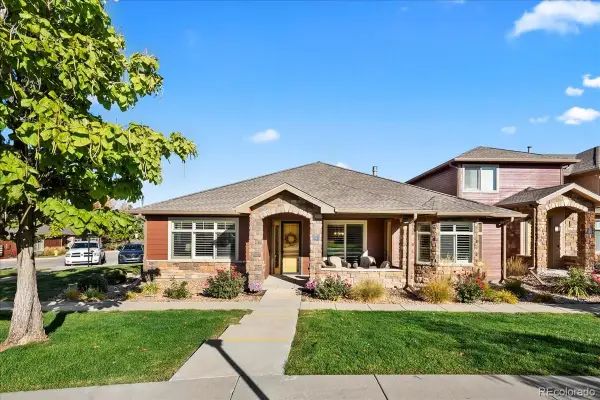 $795,000Active3 beds 2 baths2,456 sq. ft.
$795,000Active3 beds 2 baths2,456 sq. ft.8555 Gold Peak Drive #A, Highlands Ranch, CO 80130
MLS# 3184055Listed by: HEARTHSTONE REALTY - New
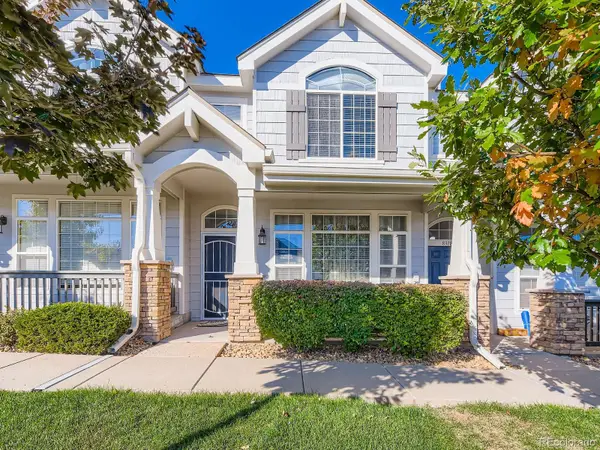 $440,000Active2 beds 3 baths1,568 sq. ft.
$440,000Active2 beds 3 baths1,568 sq. ft.8320 Stonybridge Circle, Littleton, CO 80126
MLS# 7344784Listed by: COMPASS - DENVER - Coming Soon
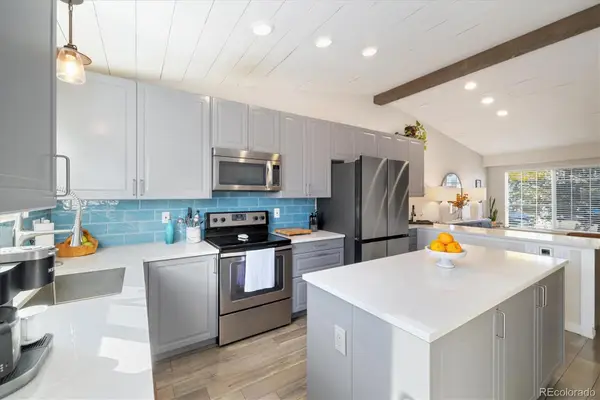 $635,000Coming Soon3 beds 4 baths
$635,000Coming Soon3 beds 4 baths9823 Castle Ridge Circle, Highlands Ranch, CO 80129
MLS# 7312921Listed by: 8Z REAL ESTATE - New
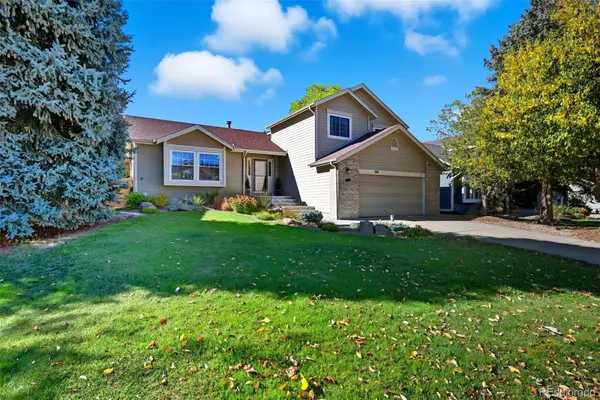 $769,900Active4 beds 4 baths2,803 sq. ft.
$769,900Active4 beds 4 baths2,803 sq. ft.9361 Crestmore Way, Highlands Ranch, CO 80126
MLS# 9397991Listed by: REDFIN CORPORATION
