10244 Charissglen Circle, Highlands Ranch, CO 80126
Local realty services provided by:Better Homes and Gardens Real Estate Kenney & Company
Listed by:erin trujilloerinltrujillo@gmail.com,720-838-6077
Office:homesmart
MLS#:3225255
Source:ML
Price summary
- Price:$1,235,000
- Price per sq. ft.:$197.06
- Monthly HOA dues:$57
About this home
MOVE-IN READY! Easy access to Wildcat Parkway, this meticulously maintained walkout backing Dad Clark Trail has 5 bed/ 5 bathrooms and is ready for a quick move-in! It boasts of an oversized 3 car garage, 5 bedrooms with en-suite bathrooms (4 up and 1 main), picture windows and a large deck overlooking open space, a spacious kitchen with storage perfect for entertaining and a living room and dining room for all your formal events or a casual game night. No matter the occasion, there’s room for everyone. A true primary suite with a retreat room and beverage bar for peacefully waking up or winding down the day. Additionally, there is a main floor bedroom with en-suite bathroom, perfect for guests or family, or office. As a bonus, this home has an unfinished WALKOUT basement adding space for working out and storage ready for you to make it your own. Outside you’ll find mature landscaping and a private back yard. Bordered by open space on 2 sides, this home only has one close neighbor. Additionally you can access the Dad Clark Trails right out your front door with access to Grand View Trails just a few blocks away bringing you the best balance of indoor and outdoor living. Come and check out one of the largest floor plans in the neighborhood and be all settled before winter sets in! Make an appointment to see this gorgeous sanctuary today!
Contact an agent
Home facts
- Year built:2001
- Listing ID #:3225255
Rooms and interior
- Bedrooms:5
- Total bathrooms:5
- Full bathrooms:4
- Half bathrooms:1
- Living area:6,267 sq. ft.
Heating and cooling
- Cooling:Central Air
- Heating:Forced Air
Structure and exterior
- Roof:Composition
- Year built:2001
- Building area:6,267 sq. ft.
- Lot area:0.21 Acres
Schools
- High school:Mountain Vista
- Middle school:Mountain Ridge
- Elementary school:Summit View
Utilities
- Water:Public
- Sewer:Public Sewer
Finances and disclosures
- Price:$1,235,000
- Price per sq. ft.:$197.06
- Tax amount:$7,137 (2024)
New listings near 10244 Charissglen Circle
- New
 $655,900Active5 beds 3 baths2,640 sq. ft.
$655,900Active5 beds 3 baths2,640 sq. ft.1062 Timbervale Trail, Highlands Ranch, CO 80129
MLS# 6991220Listed by: MARYANA ALEKSON 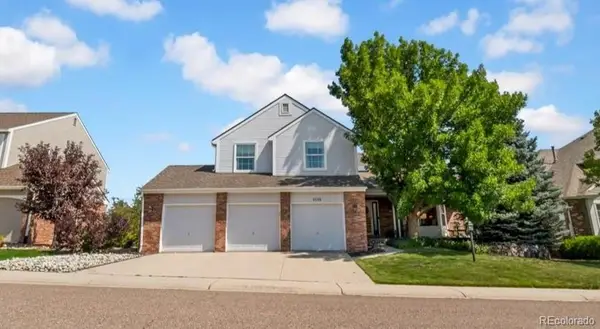 $899,900Active4 beds 3 baths4,290 sq. ft.
$899,900Active4 beds 3 baths4,290 sq. ft.8586 Meadow Creek Drive, Highlands Ranch, CO 80126
MLS# 3326748Listed by: KELLER WILLIAMS AVENUES REALTY $939,900Active4 beds 4 baths3,628 sq. ft.
$939,900Active4 beds 4 baths3,628 sq. ft.1707 Sunset Ridge Road, Highlands Ranch, CO 80126
MLS# 5254586Listed by: HOMESMART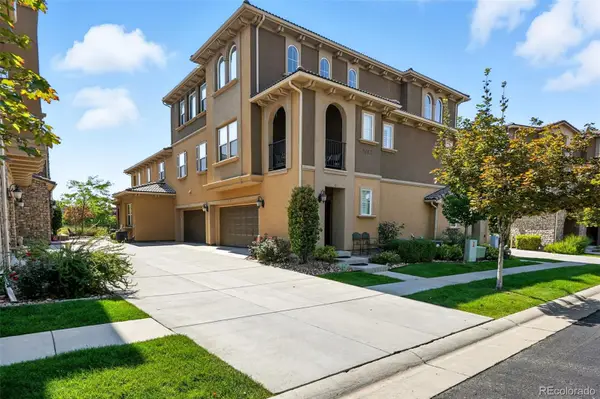 $644,900Active2 beds 2 baths1,596 sq. ft.
$644,900Active2 beds 2 baths1,596 sq. ft.9487 Loggia Street #A, Highlands Ranch, CO 80126
MLS# 5429042Listed by: KELLER WILLIAMS DTC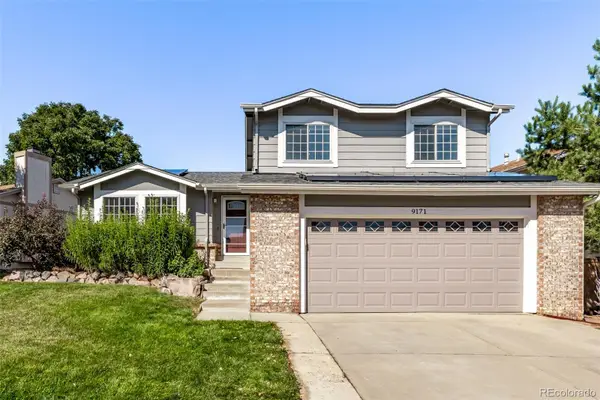 $625,000Active4 beds 2 baths2,181 sq. ft.
$625,000Active4 beds 2 baths2,181 sq. ft.9171 Stargrass Circle, Highlands Ranch, CO 80126
MLS# 5726209Listed by: USAJ REALTY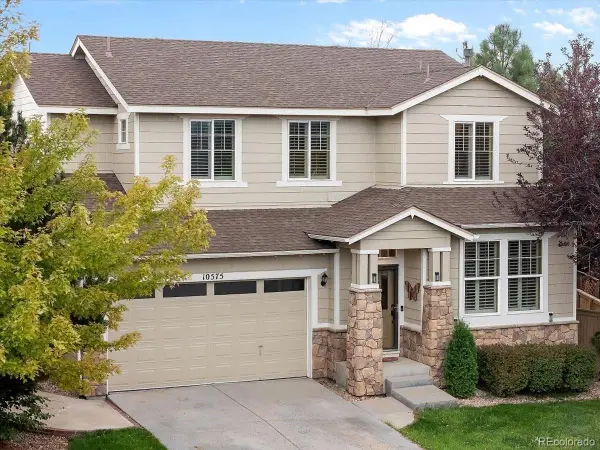 $740,000Active5 beds 4 baths3,296 sq. ft.
$740,000Active5 beds 4 baths3,296 sq. ft.10575 Pearlwood Circle, Highlands Ranch, CO 80126
MLS# 6687375Listed by: RE/MAX PROFESSIONALS $884,900Active5 beds 4 baths3,403 sq. ft.
$884,900Active5 beds 4 baths3,403 sq. ft.638 E Huntington Place, Highlands Ranch, CO 80126
MLS# 8893300Listed by: ICON REAL ESTATE, LLC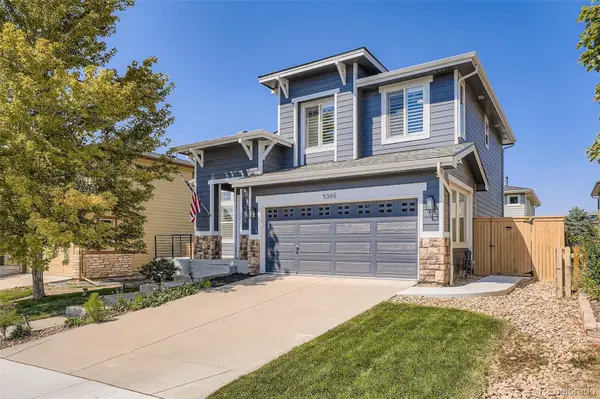 $650,000Active3 beds 3 baths2,161 sq. ft.
$650,000Active3 beds 3 baths2,161 sq. ft.5365 Fullerton Circle, Highlands Ranch, CO 80130
MLS# 9746391Listed by: ORCHARD BROKERAGE LLC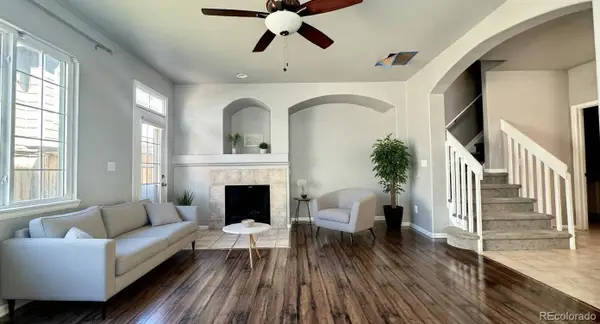 $479,900Active3 beds 3 baths1,594 sq. ft.
$479,900Active3 beds 3 baths1,594 sq. ft.1254 Carlyle Park Circle, Highlands Ranch, CO 80129
MLS# 1576936Listed by: HOMESMART REALTY $485,000Active2 beds 3 baths1,574 sq. ft.
$485,000Active2 beds 3 baths1,574 sq. ft.6484 Silver Mesa Drive #A, Highlands Ranch, CO 80130
MLS# 1670656Listed by: COLORADO HOME REALTY
