10262 Spotted Owl Avenue, Highlands Ranch, CO 80129
Local realty services provided by:Better Homes and Gardens Real Estate Kenney & Company
10262 Spotted Owl Avenue,Highlands Ranch, CO 80129
$590,000
- 4 Beds
- 3 Baths
- 1,956 sq. ft.
- Single family
- Active
Listed by:nicholas johnsonnickjohnson042@gmail.com,773-690-2720
Office:nav real estate
MLS#:5754284
Source:ML
Price summary
- Price:$590,000
- Price per sq. ft.:$301.64
- Monthly HOA dues:$60
About this home
Price Improvement!!
With this price improvement, buyers have the flexibility to move right in while also making additional updates as they desire—personalizing the home to truly fit their lifestyle.
Welcome to this beautifully maintained 4-bedroom, 3-bathroom home in the highly sought-after West Ridge community of Highlands Ranch.
Step inside and enjoy a spacious layout designed for both comfort and versatility. The finished basement bonus room is currently used as a bedroom but could easily serve as a home theater, gym, or entertainment space. With the potential to add a bathroom or closet, it could become a true conforming fourth bedroom.
What’s Special:
• New A/C
• New 50-gallon hot water heater
• New exterior paint
• Freshly painted front door
• Level 4 shingle roof installed
• Updated windows
• Trees professionally trimmed yearly
Location Highlights:
• Just blocks from ThunderRidge High School and part of the top-rated Douglas County School District with open enrollment options
• Close to scenic trails, bike paths, and community parks for an active Colorado lifestyle
• Conveniently near shopping, restaurants, and future development bringing added value
Outdoor Living: The private backyard is a hidden gem—shaded by mature trees and perfect for entertaining or quiet evenings. A dedicated platform with hookups is already in place for a hot tub, giving you the opportunity to create your own spa-like retreat.
Community Amenities: Residents enjoy access to multiple recreation centers with gyms, pools, and sports courts—all covered by the HOA.
Recent Updates & Care: Fresh exterior paint and front door add crisp curb appeal, while numerous updates to the core systems of the home provide peace of mind for the next owner. The seller has lovingly maintained the property inside and out.
Opportunities like this in West Ridge don’t last long—schedule your showing today!
Contact an agent
Home facts
- Year built:1996
- Listing ID #:5754284
Rooms and interior
- Bedrooms:4
- Total bathrooms:3
- Full bathrooms:1
- Living area:1,956 sq. ft.
Heating and cooling
- Cooling:Central Air
- Heating:Forced Air, Hot Water
Structure and exterior
- Roof:Shingle
- Year built:1996
- Building area:1,956 sq. ft.
- Lot area:0.12 Acres
Schools
- High school:Thunderridge
- Middle school:Ranch View
- Elementary school:Saddle Ranch
Utilities
- Water:Public
- Sewer:Public Sewer
Finances and disclosures
- Price:$590,000
- Price per sq. ft.:$301.64
- Tax amount:$3,580 (2024)
New listings near 10262 Spotted Owl Avenue
- New
 $655,900Active5 beds 3 baths2,640 sq. ft.
$655,900Active5 beds 3 baths2,640 sq. ft.1062 Timbervale Trail, Highlands Ranch, CO 80129
MLS# 6991220Listed by: MARYANA ALEKSON 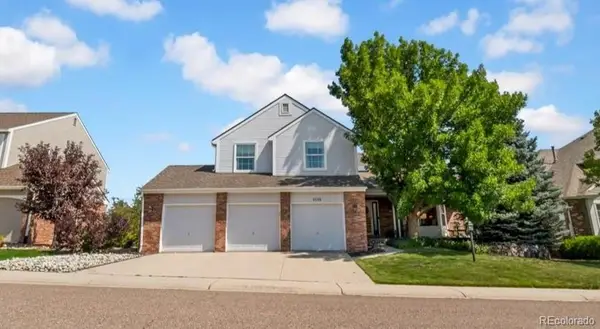 $899,900Active4 beds 3 baths4,290 sq. ft.
$899,900Active4 beds 3 baths4,290 sq. ft.8586 Meadow Creek Drive, Highlands Ranch, CO 80126
MLS# 3326748Listed by: KELLER WILLIAMS AVENUES REALTY $939,900Active4 beds 4 baths3,628 sq. ft.
$939,900Active4 beds 4 baths3,628 sq. ft.1707 Sunset Ridge Road, Highlands Ranch, CO 80126
MLS# 5254586Listed by: HOMESMART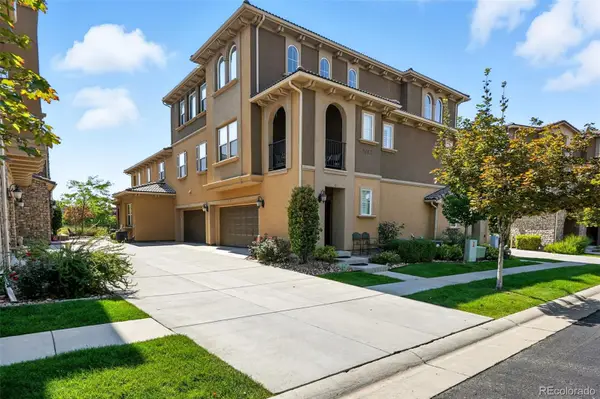 $644,900Active2 beds 2 baths1,596 sq. ft.
$644,900Active2 beds 2 baths1,596 sq. ft.9487 Loggia Street #A, Highlands Ranch, CO 80126
MLS# 5429042Listed by: KELLER WILLIAMS DTC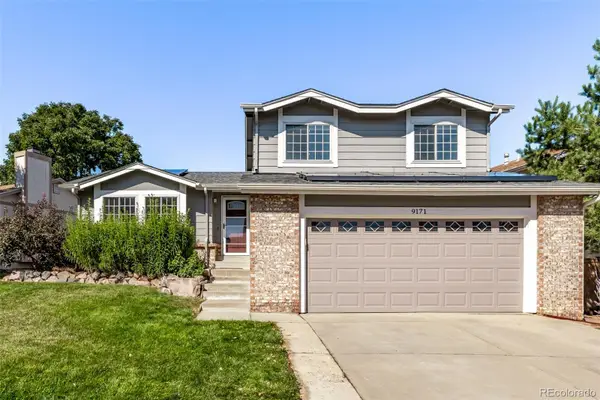 $625,000Active4 beds 2 baths2,181 sq. ft.
$625,000Active4 beds 2 baths2,181 sq. ft.9171 Stargrass Circle, Highlands Ranch, CO 80126
MLS# 5726209Listed by: USAJ REALTY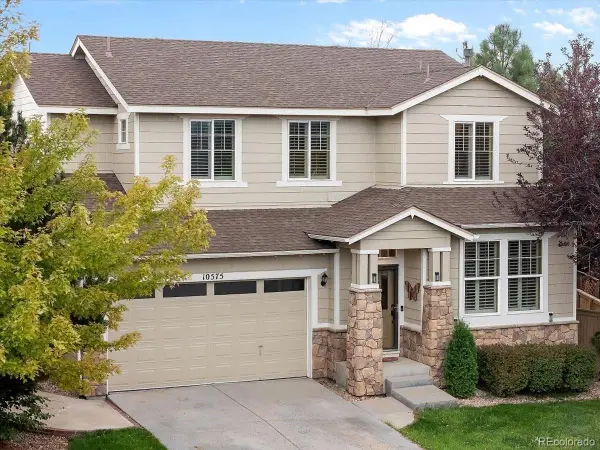 $740,000Active5 beds 4 baths3,296 sq. ft.
$740,000Active5 beds 4 baths3,296 sq. ft.10575 Pearlwood Circle, Highlands Ranch, CO 80126
MLS# 6687375Listed by: RE/MAX PROFESSIONALS $884,900Active5 beds 4 baths3,403 sq. ft.
$884,900Active5 beds 4 baths3,403 sq. ft.638 E Huntington Place, Highlands Ranch, CO 80126
MLS# 8893300Listed by: ICON REAL ESTATE, LLC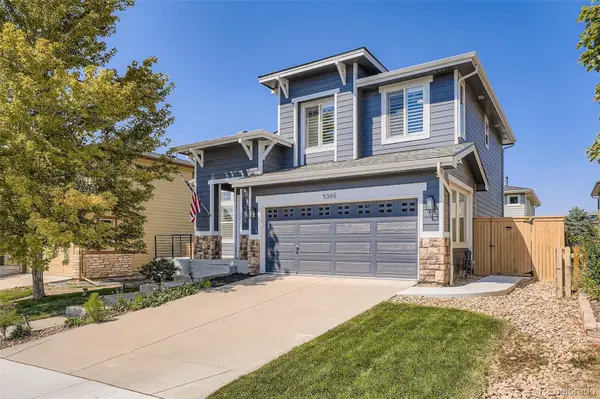 $650,000Active3 beds 3 baths2,161 sq. ft.
$650,000Active3 beds 3 baths2,161 sq. ft.5365 Fullerton Circle, Highlands Ranch, CO 80130
MLS# 9746391Listed by: ORCHARD BROKERAGE LLC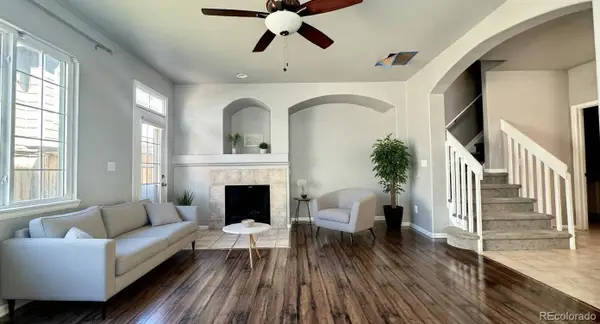 $479,900Active3 beds 3 baths1,594 sq. ft.
$479,900Active3 beds 3 baths1,594 sq. ft.1254 Carlyle Park Circle, Highlands Ranch, CO 80129
MLS# 1576936Listed by: HOMESMART REALTY $485,000Active2 beds 3 baths1,574 sq. ft.
$485,000Active2 beds 3 baths1,574 sq. ft.6484 Silver Mesa Drive #A, Highlands Ranch, CO 80130
MLS# 1670656Listed by: COLORADO HOME REALTY
