10292 Nickolas Avenue, Highlands Ranch, CO 80130
Local realty services provided by:Better Homes and Gardens Real Estate Kenney & Company
Listed by: omak yanezomak.yanez@gmail.com,720-205-4200
Office: mb the brian petrelli team
MLS#:9899970
Source:ML
Price summary
- Price:$774,700
- Price per sq. ft.:$301.09
- Monthly HOA dues:$57
About this home
Don't Wait to See this Rare, Meticulously Maintained and Updated Ranch in Highly Coveted Area of Highlands Ranch! Come Fall in Love with this Massive Rustic Mountain Feel Ranch, with almost 1900 Finished Square Feet for True Main Floor Living! This Charmer Boasts True Hardwood Floors, Granite Countertops, Kitchen Island and Huge Kitchen with Tons of Cabinet Space and Bonus Built Desk Area, Plus Eat in Kitchen Nook! This Open Floor Plan Concept has the Kitchen Open to Your Stunning Great Room with Towering Ceilings Throughout and Trimmed out with Crown Molding. The Fireplace Welcomes you to Enjoy Winter Evening with Family an Freinds in this Magnificent Space. The Great also Features Additional Built in Cabinetry! Separately you have A Formal Dining Room with a Bay Window that Could have Alternate Uses! The Spacious Primary Suite Features a Five Piece En Suite Bathroom and HUGE Walk in Closet! One of the Two Additional Bedrooms in non-conforming with its Current use as a Well Appointed Office with French Doors, This Could Easily Be Converted to Conforming Bedroom. The Hall Bath has been Beautifully Updated with a Large Shower with Glass Door Entry. And Wait there is the More, the Almost 800 Square Foot Basement has ENDLESS Possibilities! Could be used as a Studio, Gym, Open Play Room, Entertainment Room, or Finish Off 2 additional Bedrooms and Bath!? Again its's an Open Canvas! All this Homes sits On a Spectacular 8400 Square Foot Lot that Backs To Open Space, Park, and Walking Trails. Come Entertain on Your Massive Composite Deck or Just sit and Enjoy the Privacy of Towering Pine Trees. Enjoy a Quaint Gardening Space as well! You Will Experience a Peaceful Oasis! The Landscape is also Meticulously Cared for and Your Curb Appeal is Fabulous. Rounded out with a 3 Car Garage with Room for All the Toys! This Really is a Fantastic Home in an Award Winning Community with Resort Style Amenities!
Contact an agent
Home facts
- Year built:1998
- Listing ID #:9899970
Rooms and interior
- Bedrooms:3
- Total bathrooms:2
- Full bathrooms:1
- Living area:2,573 sq. ft.
Heating and cooling
- Cooling:Central Air
- Heating:Forced Air, Hot Water, Natural Gas
Structure and exterior
- Roof:Composition
- Year built:1998
- Building area:2,573 sq. ft.
- Lot area:0.19 Acres
Schools
- High school:Rock Canyon
- Middle school:Rocky Heights
- Elementary school:Redstone
Utilities
- Water:Public
- Sewer:Public Sewer
Finances and disclosures
- Price:$774,700
- Price per sq. ft.:$301.09
- Tax amount:$3,692 (2024)
New listings near 10292 Nickolas Avenue
- Open Sun, 11am to 2pmNew
 $875,000Active3 beds 3 baths2,922 sq. ft.
$875,000Active3 beds 3 baths2,922 sq. ft.14 Stonehaven Court, Littleton, CO 80130
MLS# 3368043Listed by: RE/MAX LEADERS - New
 $575,000Active3 beds 3 baths1,860 sq. ft.
$575,000Active3 beds 3 baths1,860 sq. ft.6494 Silver Mesa Drive #A, Highlands Ranch, CO 80130
MLS# 6288126Listed by: RELAX REAL ESTATE PROS - New
 $999,975Active4 beds 4 baths3,979 sq. ft.
$999,975Active4 beds 4 baths3,979 sq. ft.10919 Bellbrook Circle, Highlands Ranch, CO 80130
MLS# 8661008Listed by: HOMESMART - New
 $669,000Active4 beds 3 baths2,589 sq. ft.
$669,000Active4 beds 3 baths2,589 sq. ft.2669 Westgate Avenue, Highlands Ranch, CO 80126
MLS# 2527925Listed by: RE/MAX PROFESSIONALS - New
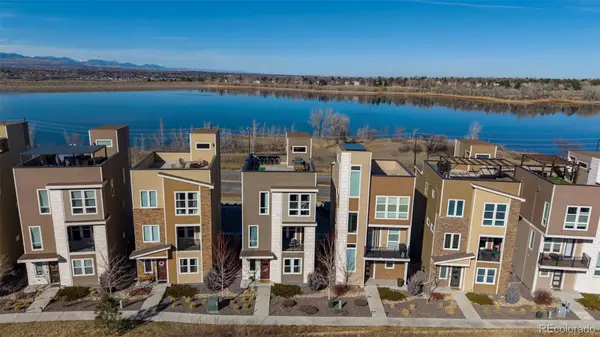 $700,000Active3 beds 3 baths2,071 sq. ft.
$700,000Active3 beds 3 baths2,071 sq. ft.2460 Channel Drive, Highlands Ranch, CO 80129
MLS# 9471354Listed by: MB TEAM LASSEN - Coming Soon
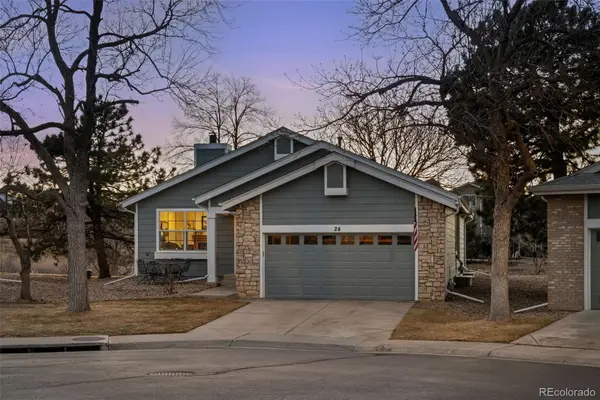 $725,000Coming Soon3 beds 3 baths
$725,000Coming Soon3 beds 3 baths24 Abernathy Court, Highlands Ranch, CO 80130
MLS# 5413789Listed by: RE/MAX PROFESSIONALS - Coming Soon
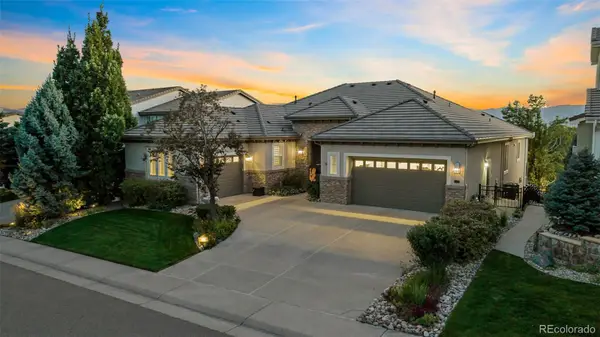 $2,100,000Coming Soon4 beds 5 baths
$2,100,000Coming Soon4 beds 5 baths8981 Stonecrest Way, Highlands Ranch, CO 80129
MLS# 7711590Listed by: ZEN CASA REALTY - New
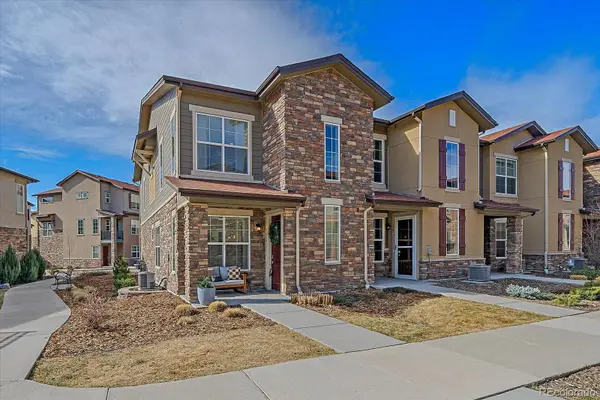 $525,000Active3 beds 3 baths1,400 sq. ft.
$525,000Active3 beds 3 baths1,400 sq. ft.8428 Galvani Trail #A, Highlands Ranch, CO 80129
MLS# 9593275Listed by: RE/MAX ALLIANCE - Coming Soon
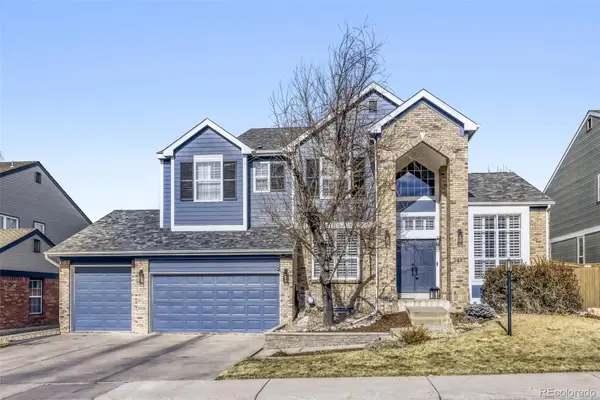 $1,125,000Coming Soon5 beds 4 baths
$1,125,000Coming Soon5 beds 4 baths3423 Meadow Creek Place, Highlands Ranch, CO 80126
MLS# 6434710Listed by: KELLER WILLIAMS DTC - Open Sat, 11am to 2pmNew
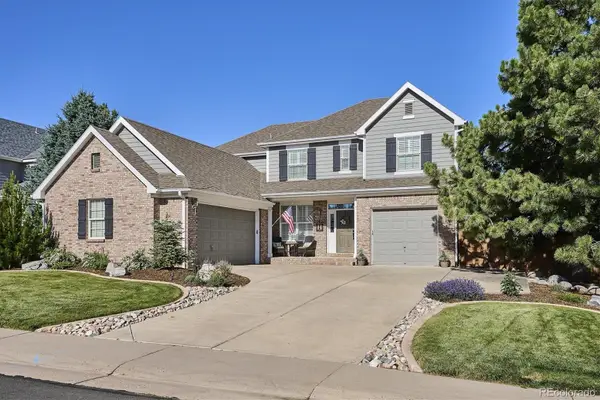 $1,300,000Active5 beds 5 baths4,497 sq. ft.
$1,300,000Active5 beds 5 baths4,497 sq. ft.10633 Edgemont Court, Highlands Ranch, CO 80129
MLS# 2031500Listed by: THE DENVER 100 LLC

