10540 Tracewood Circle, Highlands Ranch, CO 80130
Local realty services provided by:Better Homes and Gardens Real Estate Kenney & Company
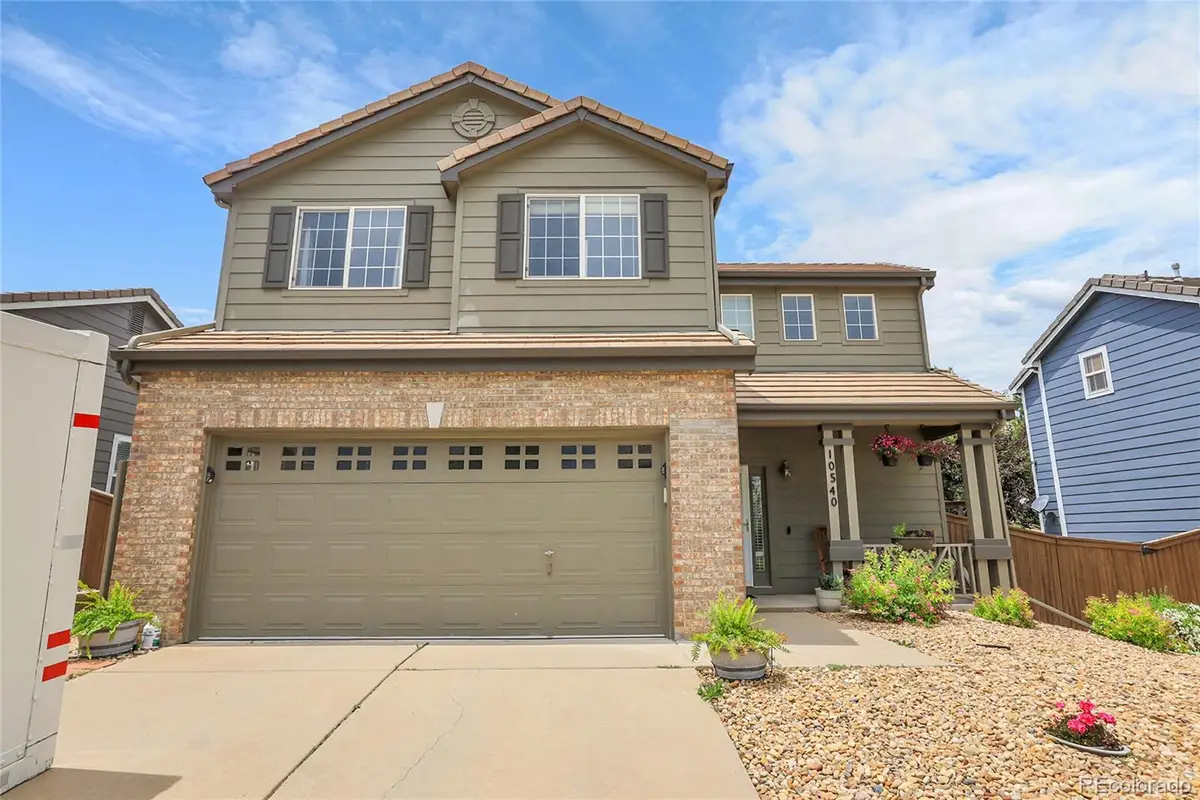
Listed by:jane pearsonjane@1percentlists.com,720-926-8174
Office:1 percent lists mile high
MLS#:6036958
Source:ML
Sorry, we are unable to map this address
Price summary
- Price:$590,000
- Monthly HOA dues:$19
About this home
Welcome to 10540 Tracewood Dr – a beautifully updated 3-bed, 3-bath two-story home in the heart of Highlands Ranch!
Nestled on a manicured 0.159-acre lot, this move-in ready gem combines comfort, functionality, and style. The main floor offers an open layout with hardwood floors, soaring vaulted ceilings, and abundant natural light. The spacious living room features a cozy gas fireplace and plantation shutters for added charm and energy efficiency. The updated kitchen is a chef’s dream, complete with quartz countertops, tile backsplash, stainless steel appliances, and ample cabinet space. It flows seamlessly into the dining and living areas—perfect for both everyday living and entertaining. Retreat to the spacious primary suite with large windows, a walk-in closet, and a luxurious en-suite featuring a tiled walk-in shower, dual sinks with a soapstone countertop, and extra cabinetry. Upstairs, two additional bedrooms offer flexibility for guests, home office, or hobbies, and share a full bath. Step outside into your private backyard oasis—xeriscaped and terraced with four mature blue spruce trees, offering beauty and privacy. Enjoy the peace of mind of recent upgrades including a newer 17 SEER A/C and furnace, brand-new water heater with filter, new pressure valve, storm door, and updated appliances. The oversized 2-car garage adds generous storage. Located minutes from C-470, I-25, light rail, and Park Meadows Mall. Residents enjoy access to four premier rec centers with pools, tennis courts, and more—all included with the HOA. Don’t miss this Highlands Ranch treasure!
Contact an agent
Home facts
- Year built:2000
- Listing Id #:6036958
Rooms and interior
- Bedrooms:3
- Total bathrooms:3
- Full bathrooms:2
- Half bathrooms:1
Heating and cooling
- Cooling:Central Air
- Heating:Forced Air
Structure and exterior
- Roof:Concrete
- Year built:2000
Schools
- High school:Highlands Ranch
- Middle school:Cresthill
- Elementary school:Arrowwood
Utilities
- Water:Public
- Sewer:Public Sewer
Finances and disclosures
- Price:$590,000
- Tax amount:$3,048 (2024)
New listings near 10540 Tracewood Circle
- New
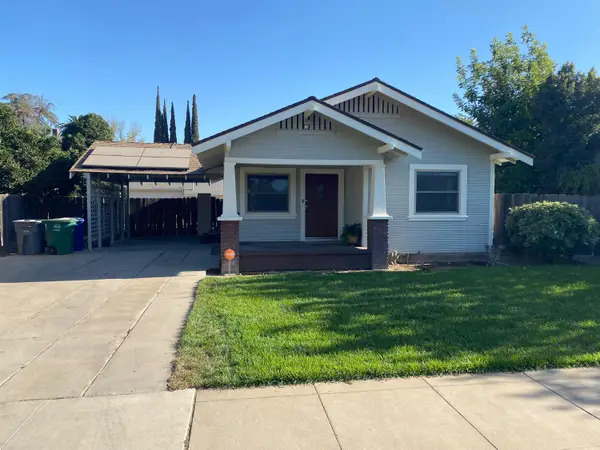 $315,000Active3 beds -- baths1,032 sq. ft.
$315,000Active3 beds -- baths1,032 sq. ft.947 W Friesen Avenue, Reedley, CA 93654
MLS# 635473Listed by: EXP REALTY OF CALIFORNIA, INC. - New
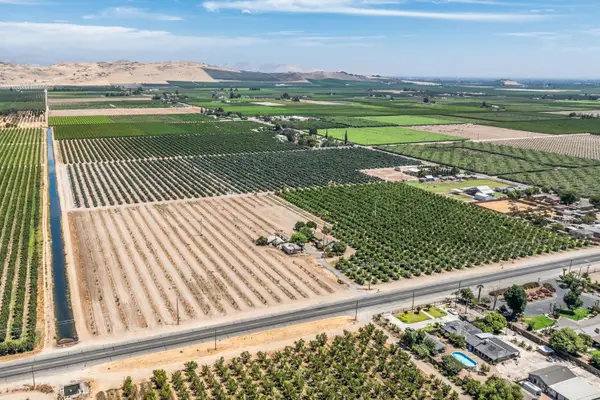 $900,000Active3 beds -- baths
$900,000Active3 beds -- baths9810 S Alta Avenue, Reedley, CA 93654
MLS# 635239Listed by: JMG REALTY AND PROPERTY MANAGEMENT, INC - Open Sun, 11am to 2pmNew
 $469,900Active3 beds -- baths1,828 sq. ft.
$469,900Active3 beds -- baths1,828 sq. ft.1811 N Riverview Avenue, Reedley, CA 93654
MLS# 635238Listed by: REAL BROKER 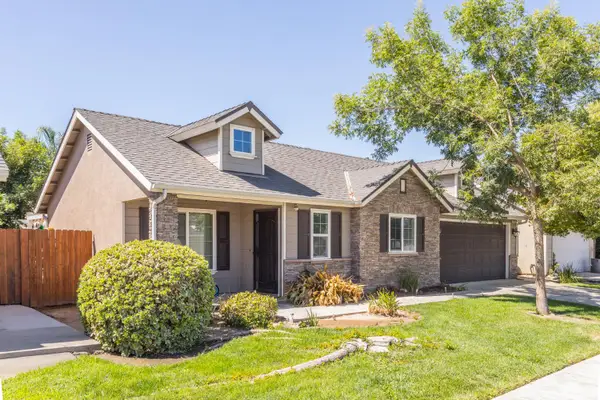 $429,000Pending4 beds -- baths1,675 sq. ft.
$429,000Pending4 beds -- baths1,675 sq. ft.415 E Carpenter Avenue, Reedley, CA 93654
MLS# 635002Listed by: HARNESS REALTY- New
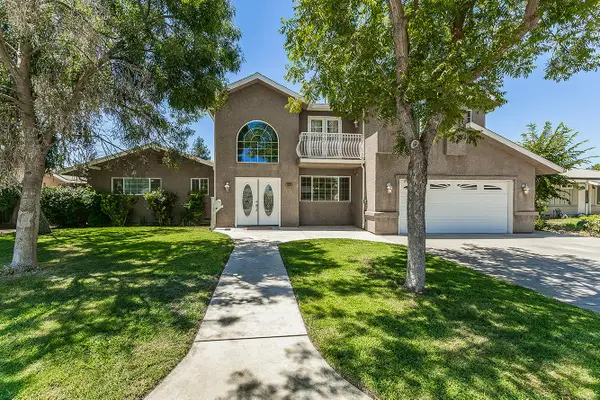 $525,000Active5 beds -- baths2,717 sq. ft.
$525,000Active5 beds -- baths2,717 sq. ft.1563 S Klein Avenue, Reedley, CA 93654
MLS# 634650Listed by: REALTY CONCEPTS - REEDLEY - New
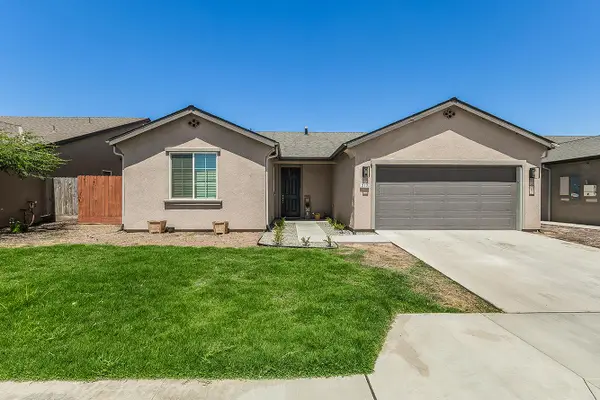 $407,000Active3 beds -- baths1,440 sq. ft.
$407,000Active3 beds -- baths1,440 sq. ft.212 Panther Street, Reedley, CA 93654
MLS# 634939Listed by: LONDON PROPERTIES-KINGSBURG 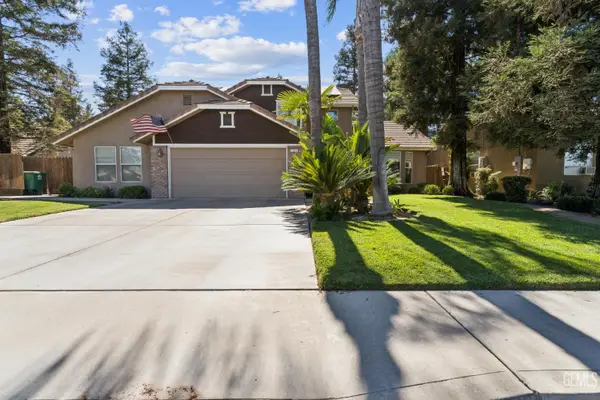 $534,900Active4 beds 3 baths2,457 sq. ft.
$534,900Active4 beds 3 baths2,457 sq. ft.195 N KINGS DRIVE, Reedley, CA 93654
MLS# 202508693Listed by: ULICES B. MELENDEZ, BROKER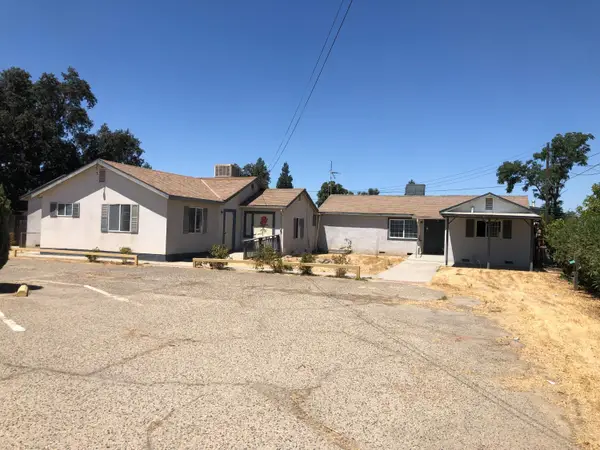 $350,000Pending8 beds -- baths3,264 sq. ft.
$350,000Pending8 beds -- baths3,264 sq. ft.1590 E Dinuba Avenue, Reedley, CA 93654
MLS# 634715Listed by: REALTY ONE GROUP ACTION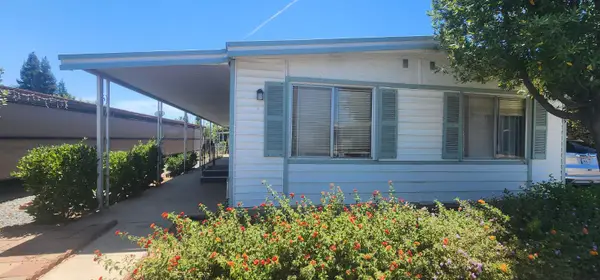 $59,000Active3 beds -- baths1,440 sq. ft.
$59,000Active3 beds -- baths1,440 sq. ft.1300 W Olson Avenue #75, Reedley, CA 93654
MLS# 634707Listed by: REALTY CONCEPTS - REEDLEY $70,000Active2 beds -- baths1,440 sq. ft.
$70,000Active2 beds -- baths1,440 sq. ft.1300 W Olson Avenue #158, Reedley, CA 93654
MLS# 634690Listed by: REALTY CONCEPTS - REEDLEY
