10632 Star Thistle Court, Highlands Ranch, CO 80126
Local realty services provided by:Better Homes and Gardens Real Estate Kenney & Company
Listed by:kelly tierneykellyt@kentwood.com,303-717-0461
Office:kentwood real estate dtc, llc.
MLS#:3746055
Source:ML
Price summary
- Price:$1,350,000
- Price per sq. ft.:$257.73
- Monthly HOA dues:$360
About this home
Luxury meets low-maintenance living in this beautiful Shea ranch home in the gated BackCountry community. Thoughtfully designed, this home features 7 bedrooms, 6 bathrooms, and a versatile layout ideal for multigenerational living or hosting guests. The main floor includes a vaulted-ceiling primary suite and living room, a gourmet kitchen with stainless steel appliances, double ovens, Masterpiece cherry cabinetry, soft-close drawers, and a walk-in pantry. Designer touches include Hunter Douglas shutters, high-end granite and marble finishes, ceiling speakers, and premium tile work. The main-floor primary suite offers a spa-like 5-piece bath with an expansive shower and walk-in closet. Two additional bedrooms on the main level provide flexibility for guest rooms or home offices. The finished basement includes four more bedrooms, three bathrooms, and a flex room with built-in storage—one room features sound-canceling tiles, ideal for a studio or quiet retreat. Step out to a professionally landscaped backyard with astro turf, evergreens, perennials, a flagstone patio, a hot tub, and a pre-installed gas line for grilling. The west-facing driveway reduces snow buildup and offers convenient guest parking. Additional features: two laundry rooms, paid-off solar panels, a tankless water heater, air purifier, CAT-5 Ethernet, a Tesla charging station, and ample storage. A standout amenity is the fully integrated Control4 smart home system, offering centralized control via two in-wall panels, eight security cameras, automated thermostat, intercom, keyless entry, security system, and smart lighting—all accessible remotely. Residents enjoy a private clubhouse with a pool, fitness center, spa rooms, wine bar, and an exclusive on-site coffee shop. With community events, top-rated schools, and nearby shopping and dining, BackCountry offers unmatched Colorado living. Some of the online images are AI-generated and for illustration only. They do not reflect actual appearances.
Contact an agent
Home facts
- Year built:2013
- Listing ID #:3746055
Rooms and interior
- Bedrooms:7
- Total bathrooms:6
- Full bathrooms:3
- Half bathrooms:1
- Living area:5,238 sq. ft.
Heating and cooling
- Cooling:Central Air
- Heating:Forced Air
Structure and exterior
- Roof:Concrete
- Year built:2013
- Building area:5,238 sq. ft.
- Lot area:0.19 Acres
Schools
- High school:Thunderridge
- Middle school:Ranch View
- Elementary school:Stone Mountain
Utilities
- Water:Public
- Sewer:Public Sewer
Finances and disclosures
- Price:$1,350,000
- Price per sq. ft.:$257.73
- Tax amount:$9,097 (2024)
New listings near 10632 Star Thistle Court
- New
 $655,900Active5 beds 3 baths2,640 sq. ft.
$655,900Active5 beds 3 baths2,640 sq. ft.1062 Timbervale Trail, Highlands Ranch, CO 80129
MLS# 6991220Listed by: MARYANA ALEKSON 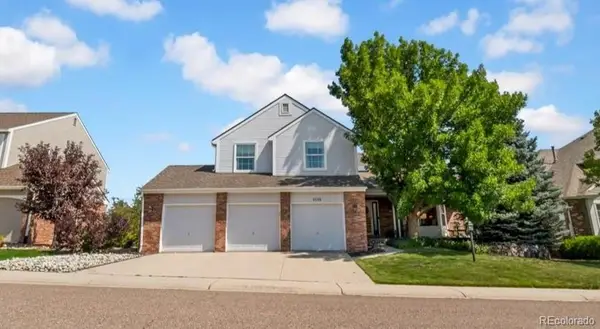 $899,900Active4 beds 3 baths4,290 sq. ft.
$899,900Active4 beds 3 baths4,290 sq. ft.8586 Meadow Creek Drive, Highlands Ranch, CO 80126
MLS# 3326748Listed by: KELLER WILLIAMS AVENUES REALTY $939,900Active4 beds 4 baths3,628 sq. ft.
$939,900Active4 beds 4 baths3,628 sq. ft.1707 Sunset Ridge Road, Highlands Ranch, CO 80126
MLS# 5254586Listed by: HOMESMART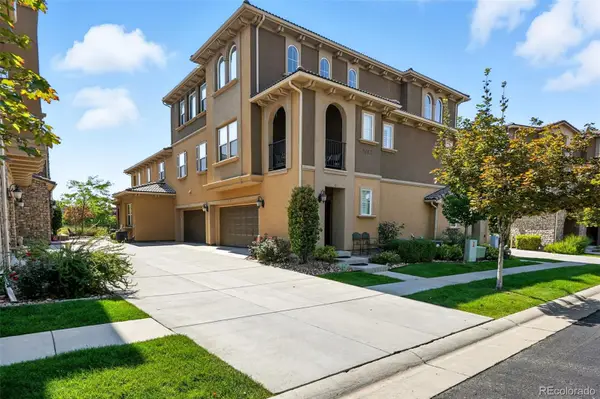 $644,900Active2 beds 2 baths1,596 sq. ft.
$644,900Active2 beds 2 baths1,596 sq. ft.9487 Loggia Street #A, Highlands Ranch, CO 80126
MLS# 5429042Listed by: KELLER WILLIAMS DTC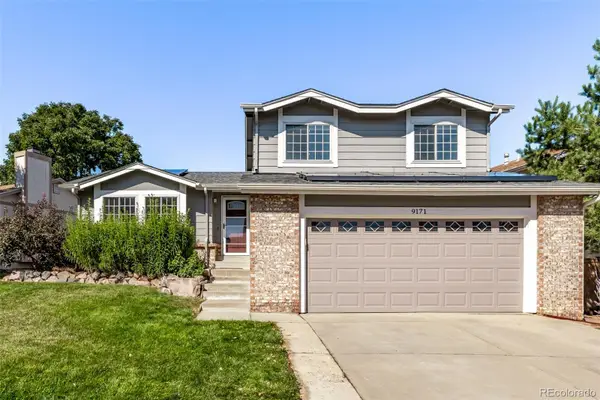 $625,000Active4 beds 2 baths2,181 sq. ft.
$625,000Active4 beds 2 baths2,181 sq. ft.9171 Stargrass Circle, Highlands Ranch, CO 80126
MLS# 5726209Listed by: USAJ REALTY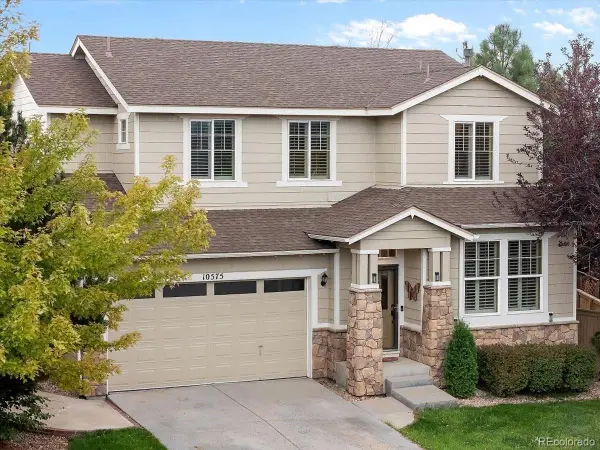 $740,000Active5 beds 4 baths3,296 sq. ft.
$740,000Active5 beds 4 baths3,296 sq. ft.10575 Pearlwood Circle, Highlands Ranch, CO 80126
MLS# 6687375Listed by: RE/MAX PROFESSIONALS $884,900Active5 beds 4 baths3,403 sq. ft.
$884,900Active5 beds 4 baths3,403 sq. ft.638 E Huntington Place, Highlands Ranch, CO 80126
MLS# 8893300Listed by: ICON REAL ESTATE, LLC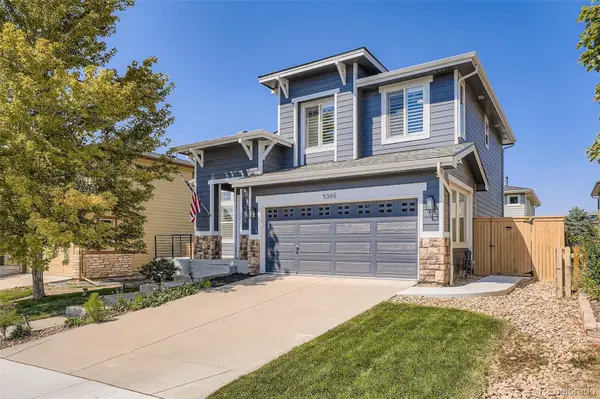 $650,000Active3 beds 3 baths2,161 sq. ft.
$650,000Active3 beds 3 baths2,161 sq. ft.5365 Fullerton Circle, Highlands Ranch, CO 80130
MLS# 9746391Listed by: ORCHARD BROKERAGE LLC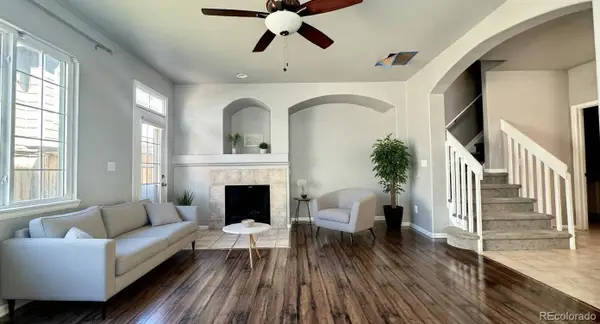 $479,900Active3 beds 3 baths1,594 sq. ft.
$479,900Active3 beds 3 baths1,594 sq. ft.1254 Carlyle Park Circle, Highlands Ranch, CO 80129
MLS# 1576936Listed by: HOMESMART REALTY $485,000Active2 beds 3 baths1,574 sq. ft.
$485,000Active2 beds 3 baths1,574 sq. ft.6484 Silver Mesa Drive #A, Highlands Ranch, CO 80130
MLS# 1670656Listed by: COLORADO HOME REALTY
