10653 Briarglen Circle, Highlands Ranch, CO 80130
Local realty services provided by:Better Homes and Gardens Real Estate Kenney & Company
Listed by: jean theobaldjeantheobald@remax.net,303-888-9901
Office: re/max professionals
MLS#:2586813
Source:ML
Price summary
- Price:$975,000
- Price per sq. ft.:$254.1
- Monthly HOA dues:$57
About this home
Now Pending - Accepting Back Up Offers. Start 2026 in a home that's ready for life’s moments big & small! Where every detail has been cared for with thoughtful purpose - designer touches, fresh updates, & smart comfort throughout. 5 spacious bedrooms, 4 bathrooms, amazing kitchen with an abundance of cabinets & counter space, a new double oven, stainless appliances, pantry, island, eat-in space and a planning desk; lovely balcony at your primary suite, finished basement with a rec room, 5th conforming bedroom, private 3/4 bath & additional storage in unfinished space plus more storage in the crawl space; 3 car garage & beautiful back deck. This home is move-in ready, here’s a sample of big updates over the last 5 years: *New Exterior Paint**New Windows**New Hot Water Heater**Newly Painted Fence**New Main Level Furnace & Central AC**New Upper Level Furnace & Central AC**Refinished Kitchen & Family Room Cabinets**Laundry Room complete with cabinets, sink & Washer/Dryer**Refinished Hardwood Floors**New Carpet Main & Upper Levels**Washer & Dryer**New Double Oven** And, there’s more! Updated bathrooms, updated designer lighting, designer paint colors, professional landscaping, 9100 sq ft lot that wraps around the home with great space to run, relax & play! Located in the heart of Highlands Ranch, which is a highly desirable planned community with 4 Recreation Centers including indoor/outdoor pools, fitness areas/classes & fun activities for all! Walk to Southridge Recreation Center from this home! Proximity to top schools/dining/shopping/trails/local hospitals, including Children's Hospital & UC Health Highlands Ranch Hospital. Great access around town - Take C470 to I-70 to enjoy skiing or summer mountain retreats, E470 to Denver International Airport for all your air travel, & I-25 north to Denver & Fort Collins or south to Colorado Springs & beyond. Easy park & ride for RTD Light Rail to/from Denver. Home to Denver Nuggets, Denver Bronco's & Colorado Avs!
Contact an agent
Home facts
- Year built:2002
- Listing ID #:2586813
Rooms and interior
- Bedrooms:5
- Total bathrooms:4
- Full bathrooms:2
- Half bathrooms:1
- Living area:3,837 sq. ft.
Heating and cooling
- Cooling:Central Air
- Heating:Forced Air, Natural Gas
Structure and exterior
- Roof:Concrete
- Year built:2002
- Building area:3,837 sq. ft.
- Lot area:0.21 Acres
Schools
- High school:Mountain Vista
- Middle school:Mountain Ridge
- Elementary school:Heritage
Utilities
- Water:Public
- Sewer:Public Sewer
Finances and disclosures
- Price:$975,000
- Price per sq. ft.:$254.1
- Tax amount:$5,957 (2024)
New listings near 10653 Briarglen Circle
- New
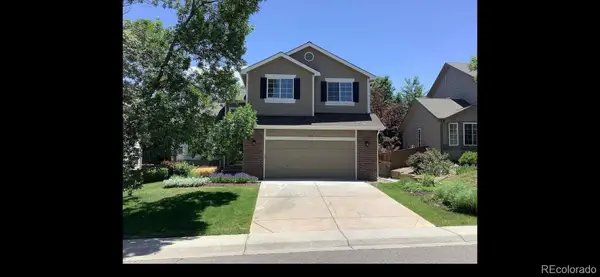 $699,000Active3 beds 3 baths2,563 sq. ft.
$699,000Active3 beds 3 baths2,563 sq. ft.724 Sparrow Hawk Drive, Highlands Ranch, CO 80129
MLS# 5754296Listed by: LOWES FLAT FEE REALTY - New
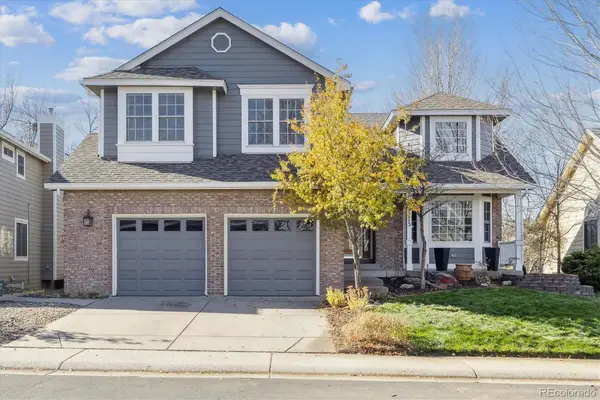 $850,000Active4 beds 4 baths3,399 sq. ft.
$850,000Active4 beds 4 baths3,399 sq. ft.9775 Spring Hill Street, Highlands Ranch, CO 80129
MLS# 4042254Listed by: COLDWELL BANKER REALTY 24 - Coming SoonOpen Sat, 10am to 1pm
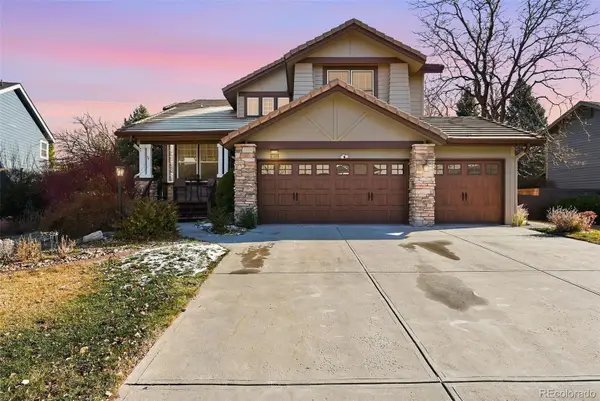 $900,000Coming Soon4 beds 4 baths
$900,000Coming Soon4 beds 4 baths9372 Prairie View Drive, Highlands Ranch, CO 80126
MLS# 8212972Listed by: COMPASS - DENVER - New
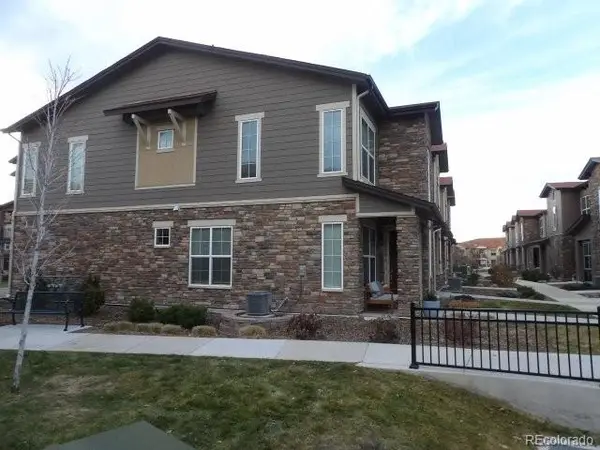 $455,000Active2 beds 3 baths1,353 sq. ft.
$455,000Active2 beds 3 baths1,353 sq. ft.8428 Galvani Trail #B, Littleton, CO 80129
MLS# 2284784Listed by: RE/MAX ALLIANCE - New
 $990,000Active5 beds 3 baths4,278 sq. ft.
$990,000Active5 beds 3 baths4,278 sq. ft.9603 Chesapeake Street, Highlands Ranch, CO 80126
MLS# 7669677Listed by: THRIVE REAL ESTATE GROUP - New
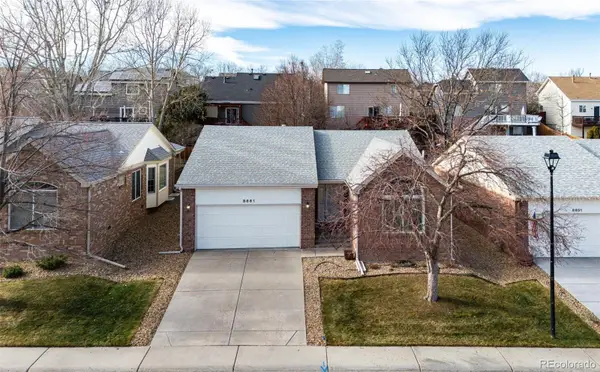 $619,900Active2 beds 3 baths2,483 sq. ft.
$619,900Active2 beds 3 baths2,483 sq. ft.8861 Greenwich Street, Highlands Ranch, CO 80130
MLS# 4164131Listed by: BERKSHIRE HATHAWAY HOMESERVICES ROCKY MOUNTAIN, REALTORS - New
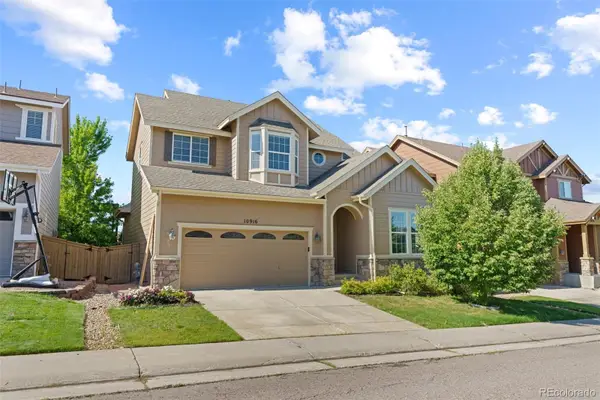 $833,000Active4 beds 4 baths3,308 sq. ft.
$833,000Active4 beds 4 baths3,308 sq. ft.10916 Towerbridge Road, Highlands Ranch, CO 80130
MLS# 3486533Listed by: CENTURY 21 PROSPERITY  $1,000,000Active5 beds 4 baths3,862 sq. ft.
$1,000,000Active5 beds 4 baths3,862 sq. ft.9507 Burgundy Circle, Highlands Ranch, CO 80126
MLS# 6168620Listed by: AMERICAN HOME AGENTS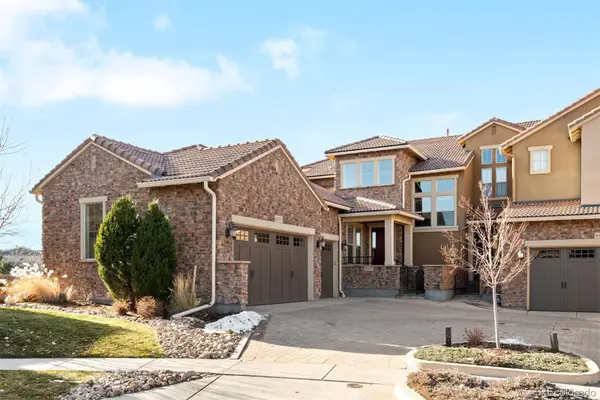 $1,199,000Active3 beds 4 baths4,186 sq. ft.
$1,199,000Active3 beds 4 baths4,186 sq. ft.9537 Rosato Court, Highlands Ranch, CO 80126
MLS# 5745826Listed by: LIV SOTHEBY'S INTERNATIONAL REALTY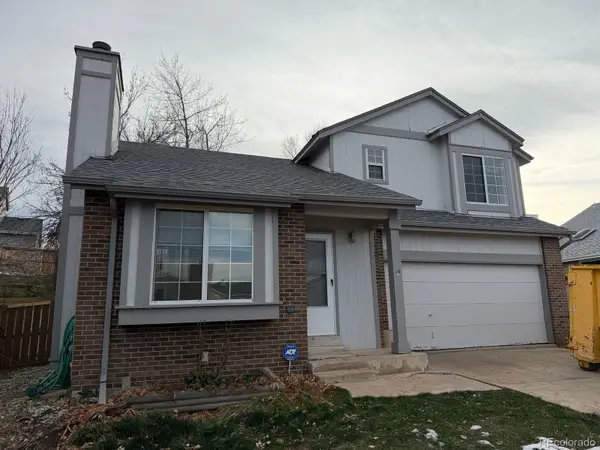 $430,000Active3 beds 2 baths1,296 sq. ft.
$430,000Active3 beds 2 baths1,296 sq. ft.996 Cherry Blossom Court, Highlands Ranch, CO 80126
MLS# 7406066Listed by: KELLER WILLIAMS REALTY DOWNTOWN LLC
