1072 Northampton Court, Highlands Ranch, CO 80126
Local realty services provided by:Better Homes and Gardens Real Estate Kenney & Company
1072 Northampton Court,Highlands Ranch, CO 80126
$677,596
- 4 Beds
- 3 Baths
- - sq. ft.
- Single family
- Sold
Listed by:tom ullrichtomrman@aol.com,303-910-8436
Office:re/max professionals
MLS#:3608669
Source:ML
Sorry, we are unable to map this address
Price summary
- Price:$677,596
- Monthly HOA dues:$57
About this home
Welcoming from the moment you arrive – this beautifully updated 2 story in Northridge exudes charm. Located on a corner in a cul-de-sac, this home features 4 bedrooms (3 upper / 1 bsmt non-conforming), 2.5 baths, living room, family room, kitchen, dining, finished basement (bedroom, rec room, exercise room, storage) and 2 car garage. Meticulously maintained – pride of ownership shines throughout. The many windows allow the natural light to cascade in – bright and cheerful.
Recent upgrades include a new concrete driveway, sidewalk and front porch (8/25); new shed (6/25) with wooden platform; upgraded front entry door; upgraded lights at foyer, dining room, bathrooms (3), and kitchen; updated kitchen (slab quartz counter top) and bathrooms(3) including cabinets and fixtures; all upstairs windows & first-floor front window (replaced 2023); loose-lay vinyl floor on first floor; replaced flooring in primary bathroom, upstairs bathroom and one of the upstairs bedrooms; added 16x16 and 8x10 step down wooden deck in back yard (sanded/re-stained 2024). Beautifully landscaped back yard with trees planted for added privacy. Additional inclusions – basement chest freezer; television wall mounts (primary bedroom, family room, basement x 2); wall wardrobe in primary bedroom; barn doors x 2 in basement.
Relax on the rear deck, grill and chill or garden in the beds in the rear, fenced yard. Extra storage in the new shed in back.
A short 15 minute drive to downtown Littleton and Chatfield Reservoir. Close to dining, shopping, entertainment and other amenities. A quick walk to Diamond K Park and access to the Northridge Rec Center. Don’t miss your opportunity. Welcome Home!
Contact an agent
Home facts
- Year built:1991
- Listing ID #:3608669
Rooms and interior
- Bedrooms:4
- Total bathrooms:3
- Full bathrooms:1
- Half bathrooms:1
Heating and cooling
- Cooling:Central Air
- Heating:Forced Air, Natural Gas
Structure and exterior
- Roof:Composition
- Year built:1991
Schools
- High school:Mountain Vista
- Middle school:Mountain Ridge
- Elementary school:Bear Canyon
Utilities
- Water:Public
- Sewer:Public Sewer
Finances and disclosures
- Price:$677,596
- Tax amount:$3,895 (2024)
New listings near 1072 Northampton Court
- New
 $489,000Active2 beds 2 baths1,133 sq. ft.
$489,000Active2 beds 2 baths1,133 sq. ft.8590 Gold Peak Drive #D, Highlands Ranch, CO 80130
MLS# 5795377Listed by: RE/MAX PROFESSIONALS - New
 $575,000Active3 beds 3 baths1,978 sq. ft.
$575,000Active3 beds 3 baths1,978 sq. ft.6482 Silver Mesa Drive #B, Highlands Ranch, CO 80130
MLS# 4970150Listed by: HQ HOMES - New
 $655,900Active5 beds 3 baths2,640 sq. ft.
$655,900Active5 beds 3 baths2,640 sq. ft.1062 Timbervale Trail, Highlands Ranch, CO 80129
MLS# 6991220Listed by: MARYANA ALEKSON 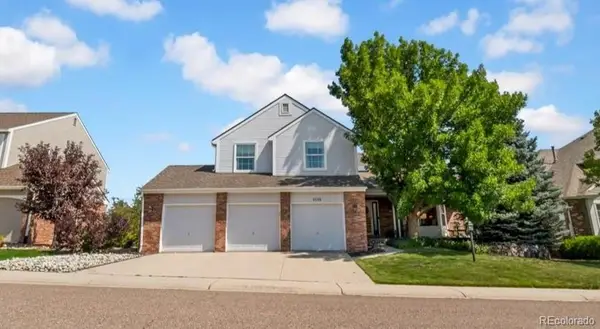 $899,900Active4 beds 3 baths4,290 sq. ft.
$899,900Active4 beds 3 baths4,290 sq. ft.8586 Meadow Creek Drive, Highlands Ranch, CO 80126
MLS# 3326748Listed by: KELLER WILLIAMS AVENUES REALTY $939,900Active4 beds 4 baths3,628 sq. ft.
$939,900Active4 beds 4 baths3,628 sq. ft.1707 Sunset Ridge Road, Highlands Ranch, CO 80126
MLS# 5254586Listed by: HOMESMART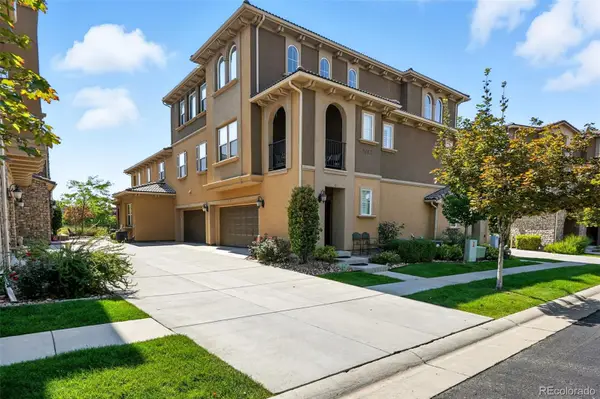 $644,900Active2 beds 2 baths1,596 sq. ft.
$644,900Active2 beds 2 baths1,596 sq. ft.9487 Loggia Street #A, Highlands Ranch, CO 80126
MLS# 5429042Listed by: KELLER WILLIAMS DTC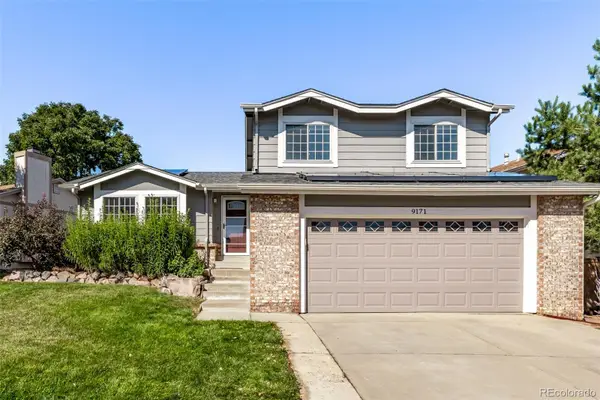 $625,000Active4 beds 2 baths2,181 sq. ft.
$625,000Active4 beds 2 baths2,181 sq. ft.9171 Stargrass Circle, Highlands Ranch, CO 80126
MLS# 5726209Listed by: USAJ REALTY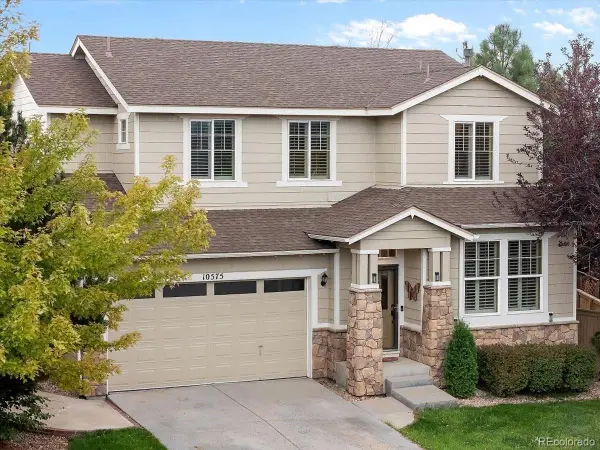 $740,000Active5 beds 4 baths3,296 sq. ft.
$740,000Active5 beds 4 baths3,296 sq. ft.10575 Pearlwood Circle, Highlands Ranch, CO 80126
MLS# 6687375Listed by: RE/MAX PROFESSIONALS $884,900Active5 beds 4 baths3,403 sq. ft.
$884,900Active5 beds 4 baths3,403 sq. ft.638 E Huntington Place, Highlands Ranch, CO 80126
MLS# 8893300Listed by: ICON REAL ESTATE, LLC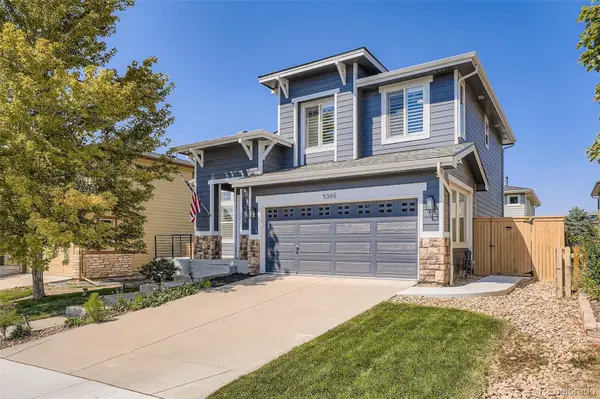 $650,000Active3 beds 3 baths2,161 sq. ft.
$650,000Active3 beds 3 baths2,161 sq. ft.5365 Fullerton Circle, Highlands Ranch, CO 80130
MLS# 9746391Listed by: ORCHARD BROKERAGE LLC
