- BHGRE®
- Colorado
- Highlands Ranch
- 10785 Sundial Rim Road
10785 Sundial Rim Road, Highlands Ranch, CO 80126
Local realty services provided by:Better Homes and Gardens Real Estate Kenney & Company
10785 Sundial Rim Road,Highlands Ranch, CO 80126
$3,100,000
- 5 Beds
- 5 Baths
- 6,447 sq. ft.
- Single family
- Active
Listed by: delroy gilldelroy@refinedresidence.com,303-803-0258
Office: liv sotheby's international realty
MLS#:3017340
Source:ML
Price summary
- Price:$3,100,000
- Price per sq. ft.:$480.84
- Monthly HOA dues:$360
About this home
Located within the exclusive gated community of BackCountry, this residence seamlessly blends modern transitional design with a serene connection to nature. Several extensive upgrades and renovations elevate the home beyond its original design, with every space thoughtfully updated to create an effortless balance between comfort and sophistication.
The main floor opens to an indoor-outdoor living experience anchored by a NanoWall that connects the great room to an expansive back deck with 180-degree mountain views and mature landscape. Inside, the great room, formal dining area, and open kitchen each offer distinctive ambiance, ideal for both everyday living and entertaining. The kitchen features premium appliances including double ovens, a Lacanache five-burner stove, and two refrigerators, providing both beauty and function for the modern chef.
The walk-out lower level is designed for leisure and connection, featuring a custom bar with two wine refrigerators, an ice machine, and a second dishwasher. Additional amenities include a wine room, sauna, fitness area, and shuffleboard space. Large upgraded windows frame mountain views that extend the home’s sense of openness and tranquility.
Outdoors, meticulous landscaping and architectural lighting enhance the home’s refined character and complement its natural surroundings.
The upper level includes a reimagined primary suite with a retreat seating area, private deck, and spa-inspired ensuite bath showcasing an oversized shower with steam feature, soaking tub, and custom closet.
A whole-house Savant system provides integrated control of lighting, sound, and entertainment throughout the home, and all AV equipment is included.
Positioned on one of BackCountry’s premier lots, this residence offers a rare balance of privacy, luxury, and lifestyle, set against one of Colorado’s most scenic backdrops.
Contact an agent
Home facts
- Year built:2012
- Listing ID #:3017340
Rooms and interior
- Bedrooms:5
- Total bathrooms:5
- Full bathrooms:5
- Living area:6,447 sq. ft.
Heating and cooling
- Cooling:Central Air
- Heating:Forced Air
Structure and exterior
- Roof:Concrete
- Year built:2012
- Building area:6,447 sq. ft.
- Lot area:0.33 Acres
Schools
- High school:Thunderridge
- Middle school:Ranch View
- Elementary school:Stone Mountain
Utilities
- Water:Public
- Sewer:Public Sewer
Finances and disclosures
- Price:$3,100,000
- Price per sq. ft.:$480.84
- Tax amount:$13,914 (2024)
New listings near 10785 Sundial Rim Road
- Open Sun, 1 to 4pmNew
 $499,900Active2 beds 2 baths1,422 sq. ft.
$499,900Active2 beds 2 baths1,422 sq. ft.224 Whitehaven Circle, Highlands Ranch, CO 80129
MLS# 7102851Listed by: RE/MAX PROFESSIONALS - Open Sat, 12 to 2pmNew
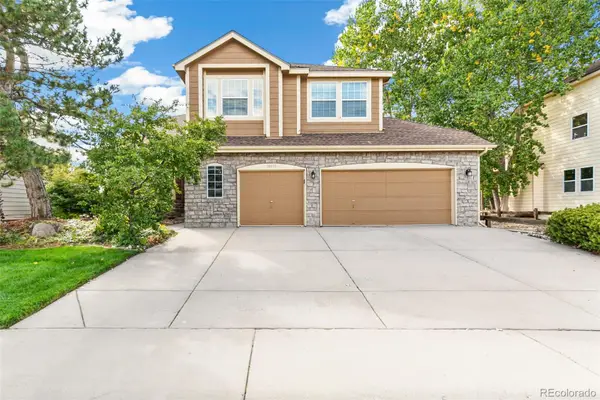 $985,000Active4 beds 3 baths4,193 sq. ft.
$985,000Active4 beds 3 baths4,193 sq. ft.10275 Baneberry Place, Highlands Ranch, CO 80129
MLS# 6675898Listed by: COMPASS - DENVER - Coming Soon
 $449,900Coming Soon2 beds 2 baths
$449,900Coming Soon2 beds 2 baths9522 Silver Spur Lane, Highlands Ranch, CO 80130
MLS# 3808978Listed by: BLUESTEM REALTY LLC - New
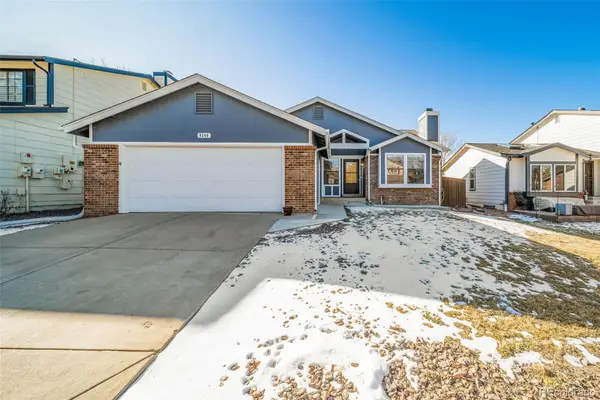 $619,900Active5 beds 3 baths2,607 sq. ft.
$619,900Active5 beds 3 baths2,607 sq. ft.9240 Stargrass Circle, Highlands Ranch, CO 80126
MLS# 2086908Listed by: COLDWELL BANKER REALTY 44 - Open Sat, 11am to 1pmNew
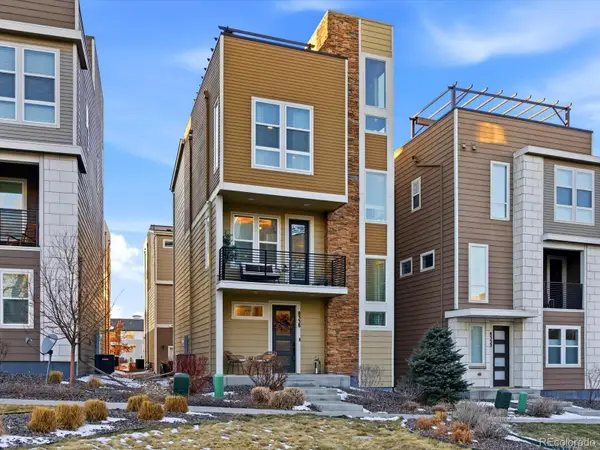 $620,000Active2 beds 3 baths1,922 sq. ft.
$620,000Active2 beds 3 baths1,922 sq. ft.8338 Rivulet Point, Highlands Ranch, CO 80129
MLS# 2399302Listed by: EXP REALTY, LLC - New
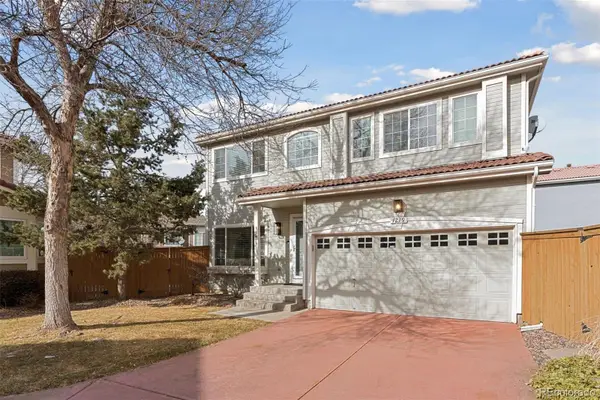 $549,900Active3 beds 3 baths2,199 sq. ft.
$549,900Active3 beds 3 baths2,199 sq. ft.1219 Laurenwood Way, Highlands Ranch, CO 80129
MLS# 2189382Listed by: COMPASS - DENVER - Coming Soon
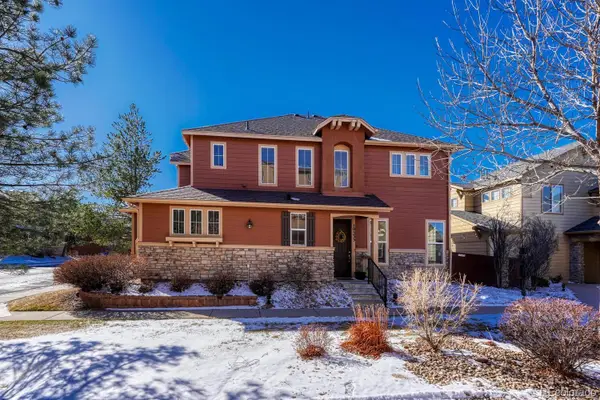 $615,000Coming Soon3 beds 3 baths
$615,000Coming Soon3 beds 3 baths10535 Ashfield Street, Highlands Ranch, CO 80126
MLS# 2747772Listed by: MADISON & COMPANY PROPERTIES - New
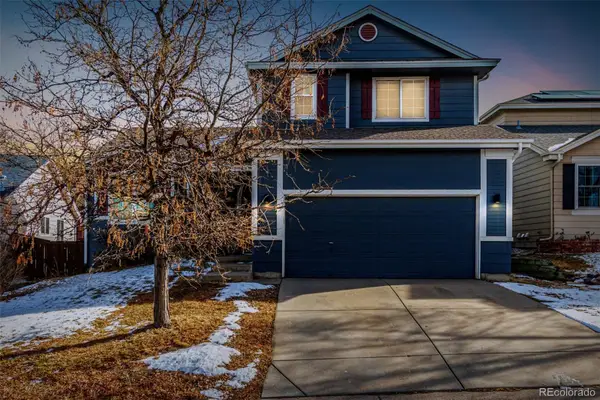 $610,000Active3 beds 3 baths2,526 sq. ft.
$610,000Active3 beds 3 baths2,526 sq. ft.3705 Bucknell Circle, Highlands Ranch, CO 80129
MLS# 6134063Listed by: ARIA KHOSRAVI - New
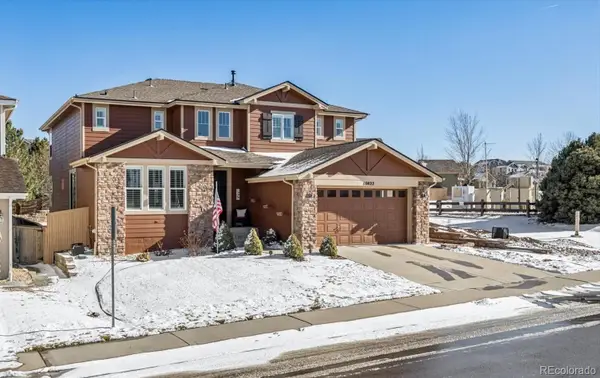 $850,000Active4 beds 4 baths4,002 sq. ft.
$850,000Active4 beds 4 baths4,002 sq. ft.10822 Glengate Circle, Highlands Ranch, CO 80130
MLS# 9193968Listed by: REAL BROKER, LLC DBA REAL - Open Sat, 1 to 3pmNew
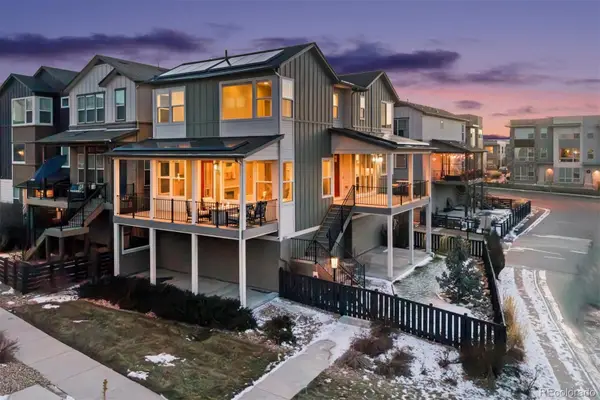 $765,000Active3 beds 3 baths2,478 sq. ft.
$765,000Active3 beds 3 baths2,478 sq. ft.8872 Southurst Street, Littleton, CO 80129
MLS# 2154992Listed by: LIV SOTHEBY'S INTERNATIONAL REALTY

