10869 Evergold Way, Highlands Ranch, CO 80126
Local realty services provided by:Better Homes and Gardens Real Estate Kenney & Company
10869 Evergold Way,Highlands Ranch, CO 80126
$3,795,000
- 6 Beds
- 7 Baths
- 7,611 sq. ft.
- Single family
- Active
Listed by: taylor longo303-902-9219
Office: re/max leaders
MLS#:9001848
Source:ML
Price summary
- Price:$3,795,000
- Price per sq. ft.:$498.62
- Monthly HOA dues:$57
About this home
-4K Video Link- youtube.com/watch?v=Fy6MYo6Beug -
Welcome to an extraordinary retreat in the highly sought-after Backcountry community of Highlands Ranch. This 6-bedroom, 7-bathroom masterpiece blends luxury, comfort, and Colorado’s natural beauty with thoughtful design and upscale finishes throughout, along with new paint throughout the interior in 2023.
Step inside and be greeted by a flowing open floor plan, anchored by a chef’s kitchen featuring professional-grade Thermador appliances, sleek cabinetry, and double islands perfect for gatherings. Along with a reverse osmosis system in the kitchen, this home has a whole house filtration system and softener. On the main floor, walls of windows with remote controlled blinds showcase sweeping mountain views while filling the home with natural light. The main floor offers effortless living with a primary suite sanctuary, complete with heated shower tile, and just off of that is a private office that opens onto a cozy porch. Convenience is highlighted not only in the primary but in every bedroom, as each one has its own en suite bathroom.
Designed for entertaining, the lower level boasts a large great room and spacious recreation area, creating the ultimate space for game nights and celebrations. Outdoors, you will find low maintenance landscaping along with multiple decks and patios. Unwind around the built-in hot tub and fire pit, all while backing to pristine open space for added serenity and privacy.
Blending resort-style amenities with everyday functionality, this Backcountry gem delivers the perfect balance of elegance and lifestyle in one of Littleton’s most exclusive communities.
Contact an agent
Home facts
- Year built:2016
- Listing ID #:9001848
Rooms and interior
- Bedrooms:6
- Total bathrooms:7
- Full bathrooms:3
- Half bathrooms:1
- Living area:7,611 sq. ft.
Heating and cooling
- Cooling:Central Air
- Heating:Forced Air, Natural Gas
Structure and exterior
- Roof:Concrete
- Year built:2016
- Building area:7,611 sq. ft.
- Lot area:0.49 Acres
Schools
- High school:Thunderridge
- Middle school:Ranch View
- Elementary school:Stone Mountain
Utilities
- Water:Public
- Sewer:Public Sewer
Finances and disclosures
- Price:$3,795,000
- Price per sq. ft.:$498.62
- Tax amount:$18,893 (2024)
New listings near 10869 Evergold Way
- New
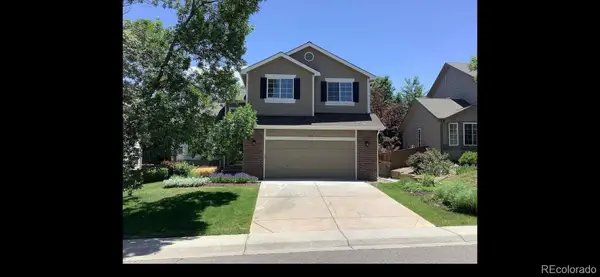 $699,000Active3 beds 3 baths2,563 sq. ft.
$699,000Active3 beds 3 baths2,563 sq. ft.724 Sparrow Hawk Drive, Highlands Ranch, CO 80129
MLS# 5754296Listed by: LOWES FLAT FEE REALTY - New
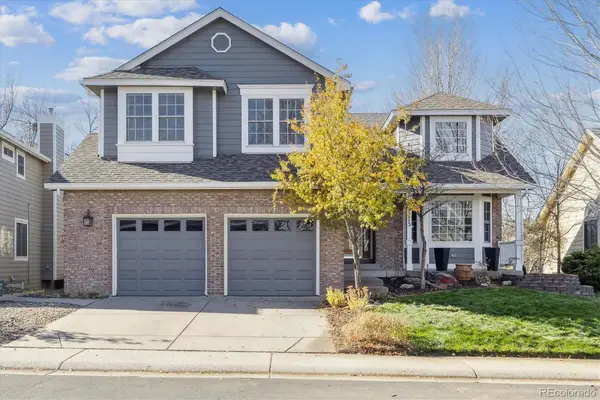 $850,000Active4 beds 4 baths3,399 sq. ft.
$850,000Active4 beds 4 baths3,399 sq. ft.9775 Spring Hill Street, Highlands Ranch, CO 80129
MLS# 4042254Listed by: COLDWELL BANKER REALTY 24 - Coming SoonOpen Sat, 10am to 1pm
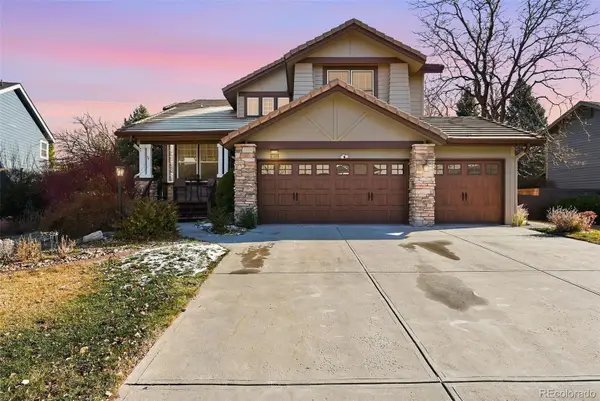 $900,000Coming Soon4 beds 4 baths
$900,000Coming Soon4 beds 4 baths9372 Prairie View Drive, Highlands Ranch, CO 80126
MLS# 8212972Listed by: COMPASS - DENVER - New
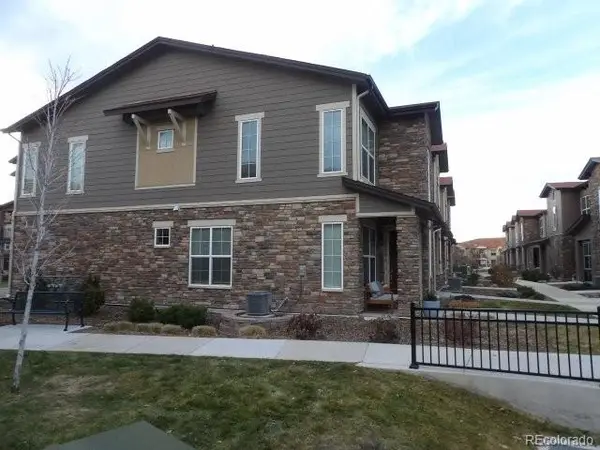 $455,000Active2 beds 3 baths1,353 sq. ft.
$455,000Active2 beds 3 baths1,353 sq. ft.8428 Galvani Trail #B, Littleton, CO 80129
MLS# 2284784Listed by: RE/MAX ALLIANCE - New
 $990,000Active5 beds 3 baths4,278 sq. ft.
$990,000Active5 beds 3 baths4,278 sq. ft.9603 Chesapeake Street, Highlands Ranch, CO 80126
MLS# 7669677Listed by: THRIVE REAL ESTATE GROUP - New
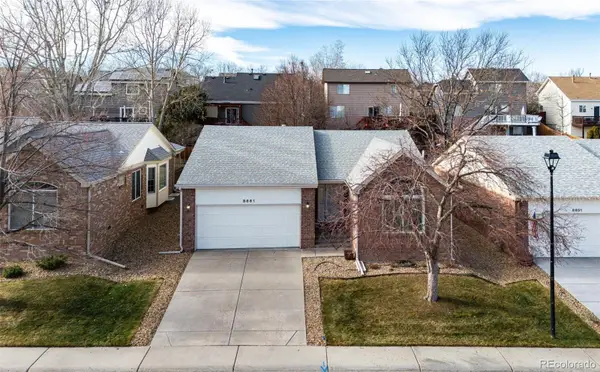 $619,900Active2 beds 3 baths2,483 sq. ft.
$619,900Active2 beds 3 baths2,483 sq. ft.8861 Greenwich Street, Highlands Ranch, CO 80130
MLS# 4164131Listed by: BERKSHIRE HATHAWAY HOMESERVICES ROCKY MOUNTAIN, REALTORS - New
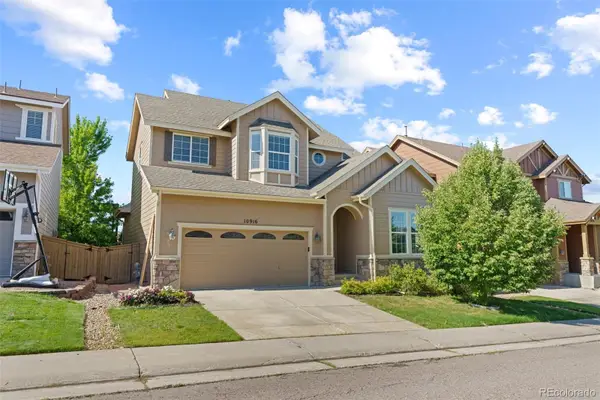 $833,000Active4 beds 4 baths3,308 sq. ft.
$833,000Active4 beds 4 baths3,308 sq. ft.10916 Towerbridge Road, Highlands Ranch, CO 80130
MLS# 3486533Listed by: CENTURY 21 PROSPERITY  $1,000,000Active5 beds 4 baths3,862 sq. ft.
$1,000,000Active5 beds 4 baths3,862 sq. ft.9507 Burgundy Circle, Highlands Ranch, CO 80126
MLS# 6168620Listed by: AMERICAN HOME AGENTS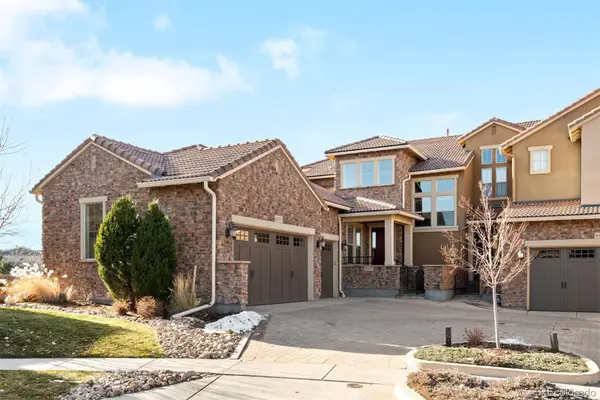 $1,199,000Active3 beds 4 baths4,186 sq. ft.
$1,199,000Active3 beds 4 baths4,186 sq. ft.9537 Rosato Court, Highlands Ranch, CO 80126
MLS# 5745826Listed by: LIV SOTHEBY'S INTERNATIONAL REALTY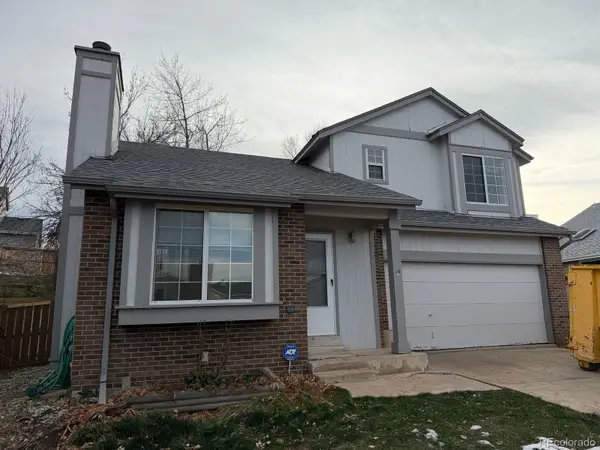 $430,000Active3 beds 2 baths1,296 sq. ft.
$430,000Active3 beds 2 baths1,296 sq. ft.996 Cherry Blossom Court, Highlands Ranch, CO 80126
MLS# 7406066Listed by: KELLER WILLIAMS REALTY DOWNTOWN LLC
