10881 Glengate Circle, Highlands Ranch, CO 80130
Local realty services provided by:Better Homes and Gardens Real Estate Kenney & Company
10881 Glengate Circle,Highlands Ranch, CO 80130
$989,000
- 4 Beds
- 3 Baths
- - sq. ft.
- Single family
- Sold
Listed by: lisa sagarlisa.sagarco@gmail.com,303-588-7215
Office: re/max leaders
MLS#:2883011
Source:ML
Sorry, we are unable to map this address
Price summary
- Price:$989,000
- Monthly HOA dues:$57
About this home
Sophisticated Ranch Living in the Hearth of Highlands Ranch
Welcome to this stunning 4-bedroom plus office ranch-style home where luxury meets functionality. Bathed in light, this meticulously maintained residence nestled in one of Highlands Ranch's most coveted neighborhoods, this residence showcases high-end finishes and thoughtful upgrades throughout. Every detail has been carefully considered, from the spa-inspired bathrooms to the quality craftsmanship evident in every room.
The main level features an open floor plan with gleaming hardwood floors, gourmet kitchen with premium appliances, a dedicated office, and formal dining room with butler pantry. The expansive primary suite is a true retreat, offering a spa-like 5-piece bathroom and dual walk-in closets for ultimate convenience.
The true showpiece lies below, where the fully finished basement transforms entertaining into an art form. A climate-controlled wine cellar provides the perfect environment for your collection, along with adjacent tasting room and wet bar, and family room with fireplace. ideal for hosting gatherings or enjoying a quiet evening. 2 additional bedrooms and bath, and bonus room perfect for a workout space.
Step outside to your private oasis featuring a sun drenched deck with an innovative under-deck system that creates usable dry space below, plus a dedicated gardening area for the green thumb enthusiast. The reverse osmosis water filtration system ensures pure, filtered water for drinking and cooking.
Located in one of Highlands Ranch's most desirable neighborhoods, you'll enjoy award-winning schools, miles of trails, parks, and convenient access to shopping and dining. This home offers the perfect combination of single-level living with the bonus of exceptional finished lower-level space and rare 3 car garage.
Experience Colorado living at its finest in this light-filled, upgraded home that truly has it all. Schedule your private showing today.
Contact an agent
Home facts
- Year built:2006
- Listing ID #:2883011
Rooms and interior
- Bedrooms:4
- Total bathrooms:3
- Full bathrooms:2
Heating and cooling
- Cooling:Central Air
- Heating:Forced Air, Natural Gas
Structure and exterior
- Roof:Composition
- Year built:2006
Schools
- High school:Rock Canyon
- Middle school:Rocky Heights
- Elementary school:Wildcat Mountain
Utilities
- Water:Public
- Sewer:Community Sewer
Finances and disclosures
- Price:$989,000
- Tax amount:$5,502 (2024)
New listings near 10881 Glengate Circle
- Open Fri, 3:30 to 5:45pmNew
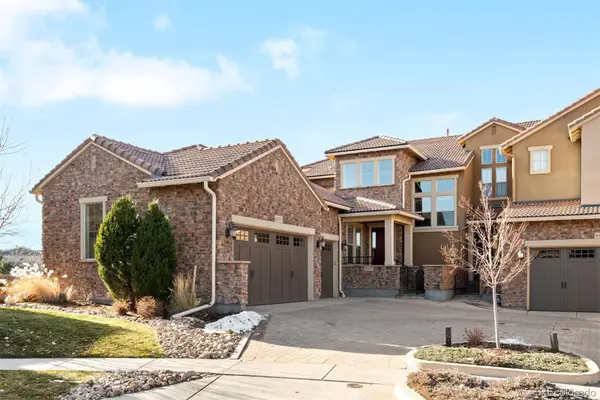 $1,199,000Active3 beds 4 baths4,186 sq. ft.
$1,199,000Active3 beds 4 baths4,186 sq. ft.9537 Rosato Court, Highlands Ranch, CO 80126
MLS# 5745826Listed by: LIV SOTHEBY'S INTERNATIONAL REALTY - Open Sun, 12 to 2pmNew
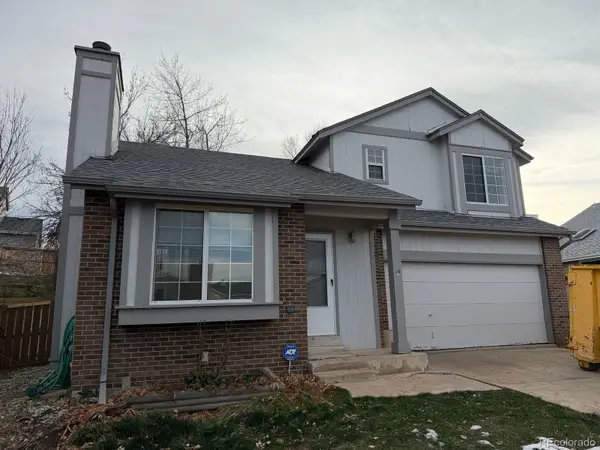 $430,000Active3 beds 2 baths1,296 sq. ft.
$430,000Active3 beds 2 baths1,296 sq. ft.996 Cherry Blossom Court, Highlands Ranch, CO 80126
MLS# 7406066Listed by: KELLER WILLIAMS REALTY DOWNTOWN LLC - New
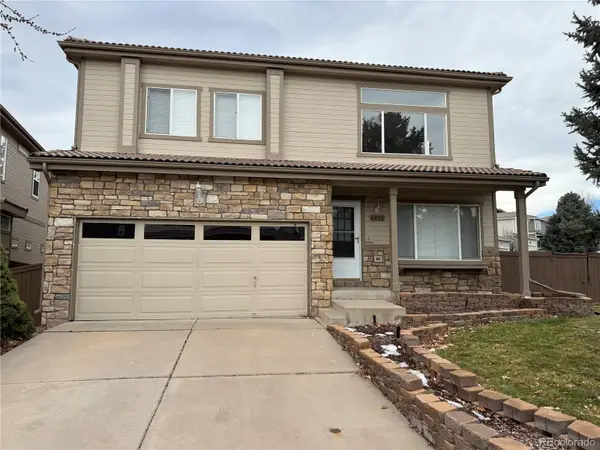 $600,000Active3 beds 3 baths2,437 sq. ft.
$600,000Active3 beds 3 baths2,437 sq. ft.4892 Waldenwood Drive, Highlands Ranch, CO 80130
MLS# 2168385Listed by: ONE STOP REALTY, LLC - New
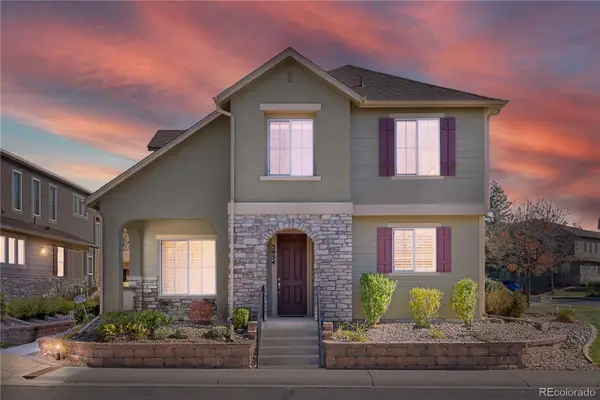 $650,000Active3 beds 3 baths2,160 sq. ft.
$650,000Active3 beds 3 baths2,160 sq. ft.3954 Blue Pine Circle, Highlands Ranch, CO 80126
MLS# 9917810Listed by: COLDWELL BANKER REALTY 24 - New
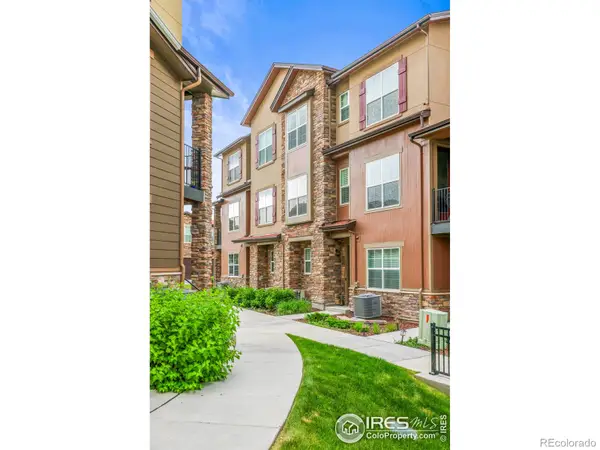 $465,000Active2 beds 3 baths1,326 sq. ft.
$465,000Active2 beds 3 baths1,326 sq. ft.2225 Santini Trail #C, Highlands Ranch, CO 80129
MLS# IR1048441Listed by: NOOKHAVEN HOMES - Coming Soon
 $721,900Coming Soon5 beds 4 baths
$721,900Coming Soon5 beds 4 baths2249 Weatherstone Circle, Highlands Ranch, CO 80126
MLS# 3291977Listed by: RE/MAX PROFESSIONALS - New
 $1,250,000Active5 beds 5 baths5,305 sq. ft.
$1,250,000Active5 beds 5 baths5,305 sq. ft.1115 Kistler Court, Highlands Ranch, CO 80126
MLS# 1814227Listed by: THE STELLER GROUP, INC - New
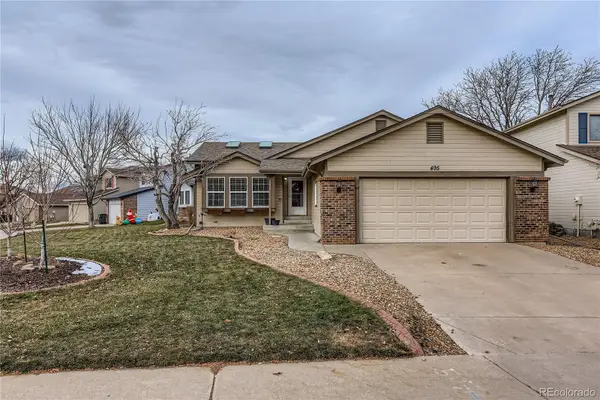 $640,000Active4 beds 3 baths2,238 sq. ft.
$640,000Active4 beds 3 baths2,238 sq. ft.495 Ridgeglen Way, Highlands Ranch, CO 80126
MLS# 6238985Listed by: KELLER WILLIAMS REAL ESTATE LLC - New
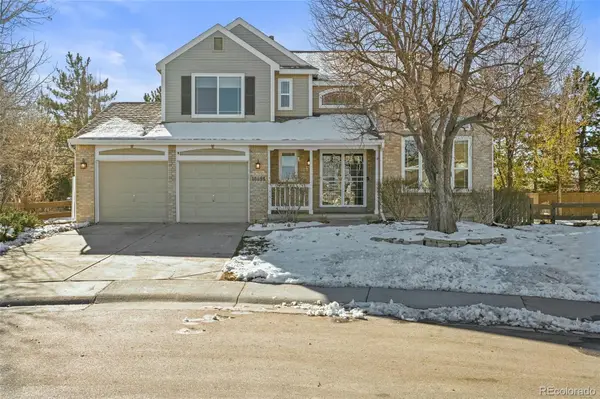 $845,000Active5 beds 4 baths3,433 sq. ft.
$845,000Active5 beds 4 baths3,433 sq. ft.10096 Hughes Place, Highlands Ranch, CO 80126
MLS# 2113477Listed by: RE/MAX PROFESSIONALS 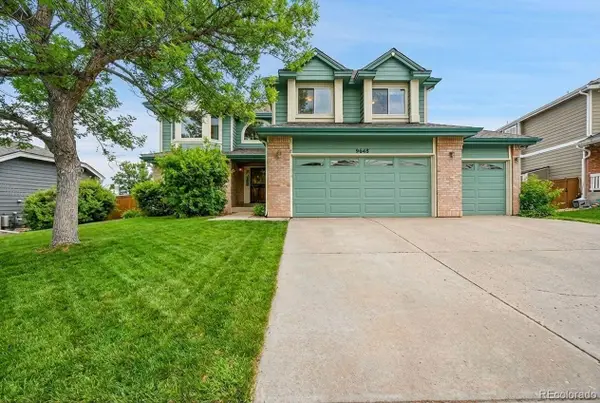 $750,000Pending4 beds 3 baths3,718 sq. ft.
$750,000Pending4 beds 3 baths3,718 sq. ft.9648 Bellmore Place, Littleton, CO 80126
MLS# 5932462Listed by: KELLER WILLIAMS DTC
