1144 Rockhurst Drive #202, Highlands Ranch, CO 80129
Local realty services provided by:Better Homes and Gardens Real Estate Kenney & Company
1144 Rockhurst Drive #202,Highlands Ranch, CO 80129
$399,000
- 2 Beds
- 2 Baths
- 1,005 sq. ft.
- Condominium
- Pending
Listed by: kevin kestenbaum, tamara mattoxkevin.kestenbaum@redfin.com,720-545-7169
Office: redfin corporation
MLS#:7229056
Source:ML
Price summary
- Price:$399,000
- Price per sq. ft.:$397.01
- Monthly HOA dues:$477
About this home
Experience effortless, low-maintenance living in this bright and open Highlands Ranch condo, perfectly designed for comfort and convenience. Sunlight fills the open-concept layout, highlighting a spacious kitchen and breakfast nook with sleek granite countertops that make casual meals and entertaining a pleasure. The spacious living room is anchored by a cozy gas fireplace and opens to a large balcony, offering a relaxing space to enjoy fresh air or host friends. The primary suite provides a private retreat with a walk-in closet and ensuite bath, while a versatile second bedroom can serve as a guest room, home office, or hobby space. A full-size laundry room located just off the entry enhances daily convenience. Residents benefit from four recreation centers featuring pools, gyms, courts, and a variety of activities, as well as underground parking, secure storage, and comprehensive maintenance including snow removal, water, and trash service. The community is surrounded by miles of trails, scenic parks, and open spaces, offering endless opportunities for walking, biking, or enjoying the outdoors. With quick access to C-470, medical centers, ski resorts, shopping, and dining, this condo blends modern comfort with an active, vibrant lifestyle. From everyday ease to abundant recreational options, it’s a place designed to make every day enjoyable.
Contact an agent
Home facts
- Year built:2014
- Listing ID #:7229056
Rooms and interior
- Bedrooms:2
- Total bathrooms:2
- Full bathrooms:1
- Living area:1,005 sq. ft.
Heating and cooling
- Cooling:Central Air
- Heating:Forced Air
Structure and exterior
- Roof:Composition
- Year built:2014
- Building area:1,005 sq. ft.
Schools
- High school:Thunderridge
- Middle school:Ranch View
- Elementary school:Eldorado
Utilities
- Water:Public
- Sewer:Public Sewer
Finances and disclosures
- Price:$399,000
- Price per sq. ft.:$397.01
- Tax amount:$2,296 (2024)
New listings near 1144 Rockhurst Drive #202
- Open Fri, 3:30 to 5:45pmNew
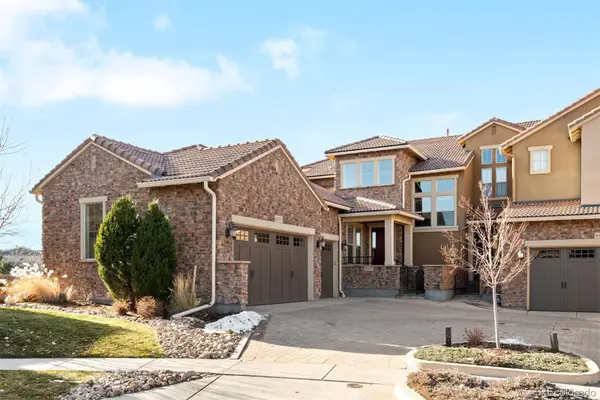 $1,199,000Active3 beds 4 baths4,186 sq. ft.
$1,199,000Active3 beds 4 baths4,186 sq. ft.9537 Rosato Court, Highlands Ranch, CO 80126
MLS# 5745826Listed by: LIV SOTHEBY'S INTERNATIONAL REALTY - Open Sun, 12 to 2pmNew
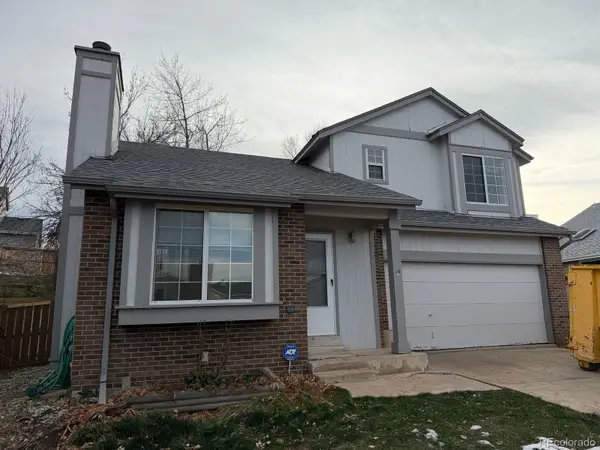 $430,000Active3 beds 2 baths1,296 sq. ft.
$430,000Active3 beds 2 baths1,296 sq. ft.996 Cherry Blossom Court, Highlands Ranch, CO 80126
MLS# 7406066Listed by: KELLER WILLIAMS REALTY DOWNTOWN LLC - New
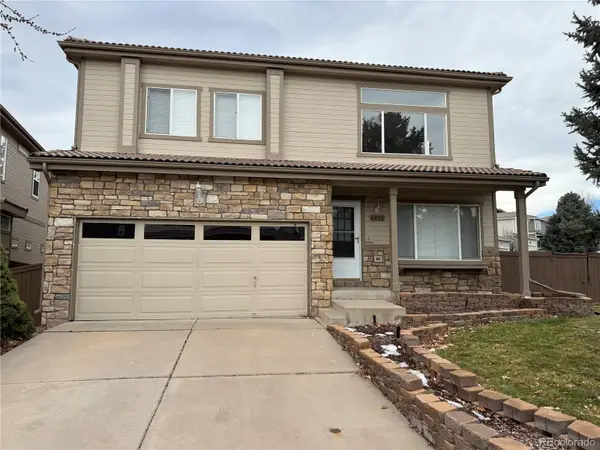 $600,000Active3 beds 3 baths2,437 sq. ft.
$600,000Active3 beds 3 baths2,437 sq. ft.4892 Waldenwood Drive, Highlands Ranch, CO 80130
MLS# 2168385Listed by: ONE STOP REALTY, LLC - New
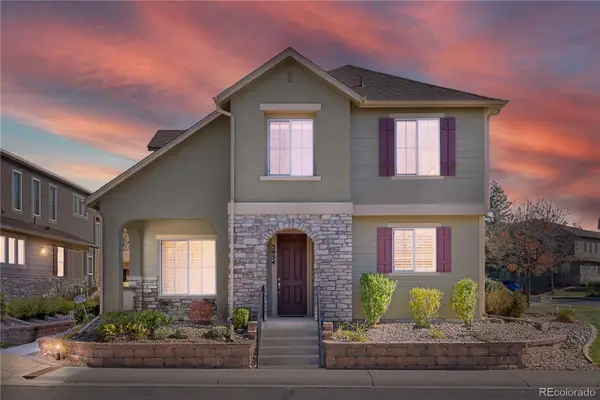 $650,000Active3 beds 3 baths2,160 sq. ft.
$650,000Active3 beds 3 baths2,160 sq. ft.3954 Blue Pine Circle, Highlands Ranch, CO 80126
MLS# 9917810Listed by: COLDWELL BANKER REALTY 24 - New
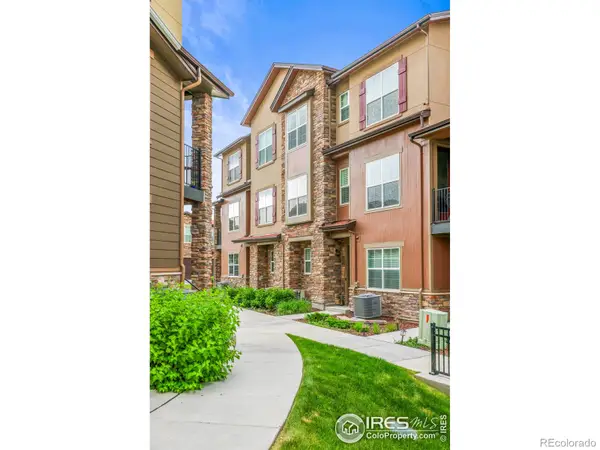 $465,000Active2 beds 3 baths1,326 sq. ft.
$465,000Active2 beds 3 baths1,326 sq. ft.2225 Santini Trail #C, Highlands Ranch, CO 80129
MLS# IR1048441Listed by: NOOKHAVEN HOMES - Coming Soon
 $721,900Coming Soon5 beds 4 baths
$721,900Coming Soon5 beds 4 baths2249 Weatherstone Circle, Highlands Ranch, CO 80126
MLS# 3291977Listed by: RE/MAX PROFESSIONALS - New
 $1,250,000Active5 beds 5 baths5,305 sq. ft.
$1,250,000Active5 beds 5 baths5,305 sq. ft.1115 Kistler Court, Highlands Ranch, CO 80126
MLS# 1814227Listed by: THE STELLER GROUP, INC - New
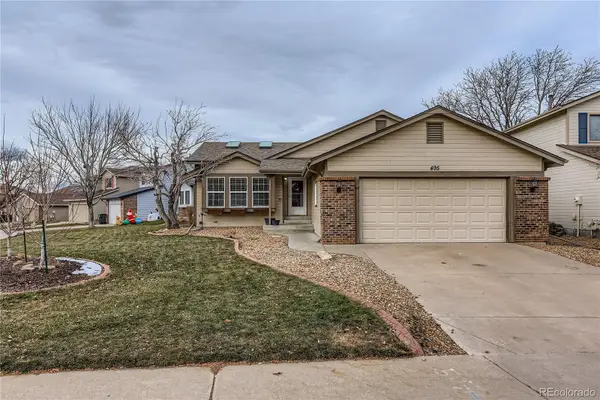 $640,000Active4 beds 3 baths2,238 sq. ft.
$640,000Active4 beds 3 baths2,238 sq. ft.495 Ridgeglen Way, Highlands Ranch, CO 80126
MLS# 6238985Listed by: KELLER WILLIAMS REAL ESTATE LLC - New
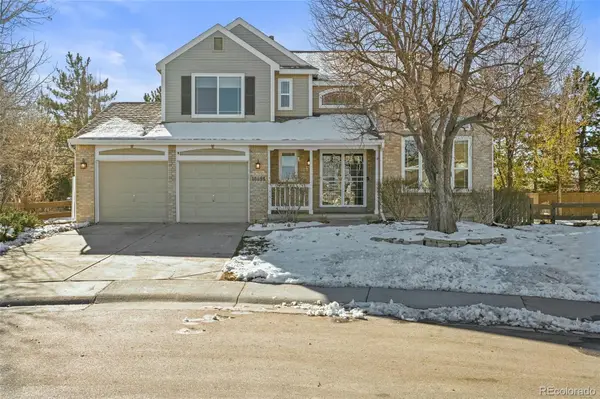 $845,000Active5 beds 4 baths3,433 sq. ft.
$845,000Active5 beds 4 baths3,433 sq. ft.10096 Hughes Place, Highlands Ranch, CO 80126
MLS# 2113477Listed by: RE/MAX PROFESSIONALS 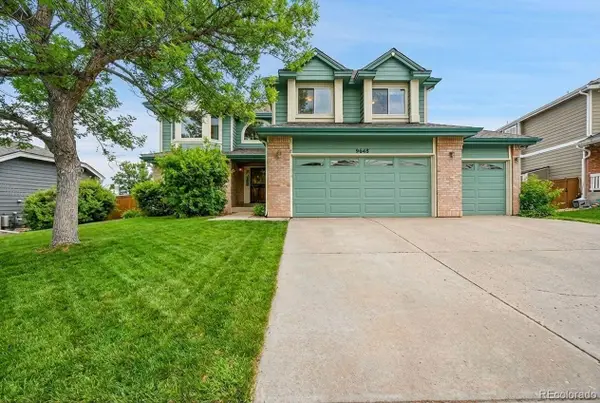 $750,000Pending4 beds 3 baths3,718 sq. ft.
$750,000Pending4 beds 3 baths3,718 sq. ft.9648 Bellmore Place, Littleton, CO 80126
MLS# 5932462Listed by: KELLER WILLIAMS DTC
