1384 Briar Circle, Highlands Ranch, CO 80126
Local realty services provided by:Better Homes and Gardens Real Estate Kenney & Company
1384 Briar Circle,Highlands Ranch, CO 80126
$607,000
- 4 Beds
- 4 Baths
- - sq. ft.
- Single family
- Sold
Listed by: susie helmerSUSIEHELMER@YAHOO.COM,559-250-1762
Office: keller williams dtc
MLS#:8965744
Source:ML
Sorry, we are unable to map this address
Price summary
- Price:$607,000
- Monthly HOA dues:$57
About this home
Sellers are adding VALUE with a new washer/dryer, home warranty and 6 months of HOA dues for the lucky buyer! Light, bright and move-in ready, turn-key. Welcome to your Zen era as you enter this tastefully updated sanctuary. Remodeled for aesthetic appeal and function. From major systems to the smallest of design details, this 4 bedroom townhome leaves nothing for you to do but move in. New kitchen counters and backsplash 2025, new HVAC 2022, Class 4 hail resistant 40 year roof & new exterior paint 2021. Carpet has been cleaned and sewer line scoped and cleaned. Other updates include popcorn ceiling removal, interior paint, light fixtures, new doors throughout, gorgeous hardwood floors, modern fireplace insert, replaced deck, high-end wool carpet, insulated garage door, the list goes on! Main level features living, dining & family rooms, bedroom that's perfect for an office, plus breakfast nook looking out to a lush, private backyard. Upstairs you will find the primary bed/bathroom plus a roomy bedroom with remodeled full bath with jetted tub. Make your way to the professionally finished basement for movie or game night. Bedroom and bathroom allow for privacy for your guests. Tired of mowing? No worries, the HOA maintains the front yard. This peaceful, tree-lined community is close to everything you need. The 5-mile Dad Clark Hiking Trail is a couple blocks away. Visit four Highlands Ranch Recreation Centers for year-round activities. Shopping and restaurants nearby, easy access to C470. If you are tired of cookie-cutter homes and outdated finishes, this home is sure to be a refreshing discovery. No detail overlooked and so tastefully updated. HOA dues include four outstanding rec centers! Floor plans at end of photos. Come take a look and get ready to fall in love!
Contact an agent
Home facts
- Year built:1984
- Listing ID #:8965744
Rooms and interior
- Bedrooms:4
- Total bathrooms:4
- Full bathrooms:1
- Half bathrooms:1
Heating and cooling
- Cooling:Attic Fan, Central Air
- Heating:Forced Air, Natural Gas
Structure and exterior
- Roof:Composition
- Year built:1984
Schools
- High school:Mountain Vista
- Middle school:Mountain Ridge
- Elementary school:Sand Creek
Utilities
- Sewer:Public Sewer
Finances and disclosures
- Price:$607,000
- Tax amount:$2,905 (2024)
New listings near 1384 Briar Circle
- New
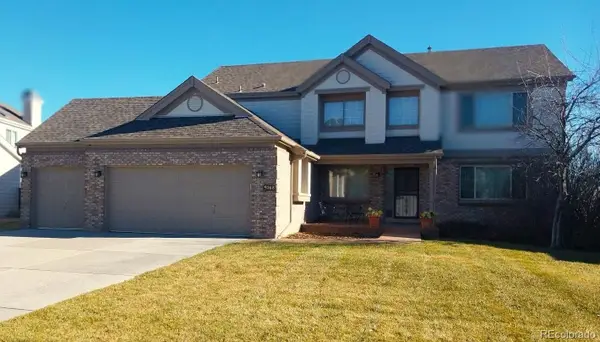 $839,900Active4 beds 4 baths5,020 sq. ft.
$839,900Active4 beds 4 baths5,020 sq. ft.9268 Canyon Wren Court, Highlands Ranch, CO 80126
MLS# 7866591Listed by: AVENUES - Coming SoonOpen Sun, 12 to 3pm
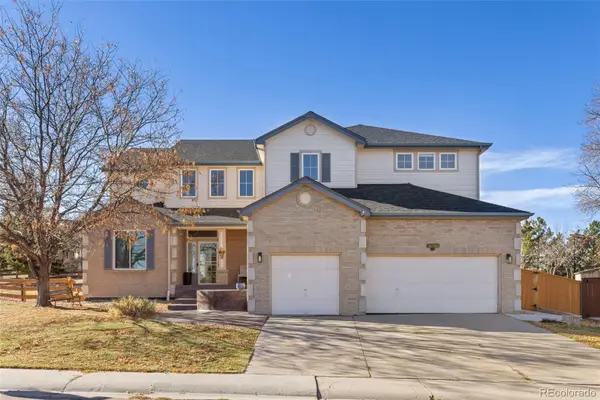 $1,300,000Coming Soon5 beds 5 baths
$1,300,000Coming Soon5 beds 5 baths10899 Bobcat Terrace, Lone Tree, CO 80124
MLS# 2987198Listed by: 8Z REAL ESTATE - New
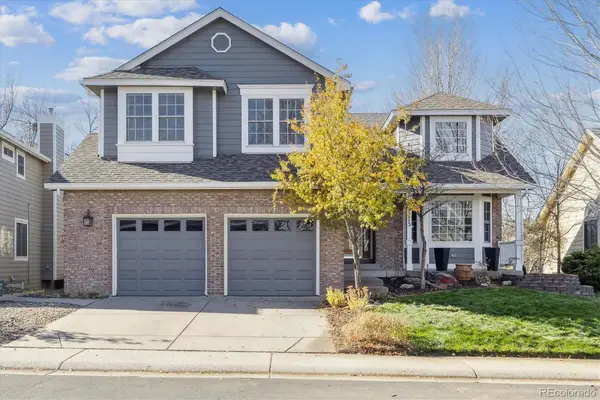 $850,000Active4 beds 4 baths3,399 sq. ft.
$850,000Active4 beds 4 baths3,399 sq. ft.9775 Spring Hill Street, Highlands Ranch, CO 80129
MLS# 4042254Listed by: COLDWELL BANKER REALTY 24 - Coming SoonOpen Sat, 10am to 1pm
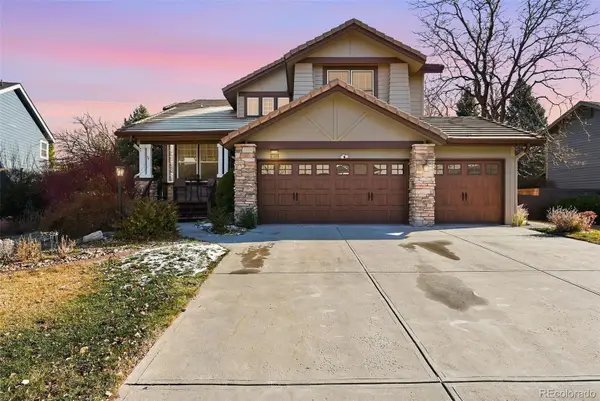 $900,000Coming Soon4 beds 4 baths
$900,000Coming Soon4 beds 4 baths9372 Prairie View Drive, Highlands Ranch, CO 80126
MLS# 8212972Listed by: COMPASS - DENVER - New
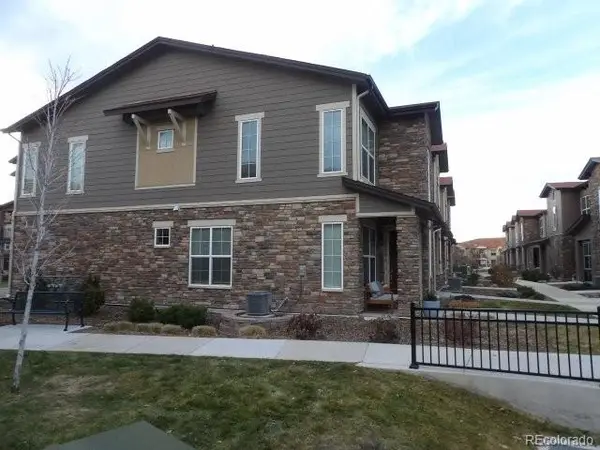 $455,000Active2 beds 3 baths1,353 sq. ft.
$455,000Active2 beds 3 baths1,353 sq. ft.8428 Galvani Trail #B, Littleton, CO 80129
MLS# 2284784Listed by: RE/MAX ALLIANCE - New
 $990,000Active5 beds 3 baths4,278 sq. ft.
$990,000Active5 beds 3 baths4,278 sq. ft.9603 Chesapeake Street, Highlands Ranch, CO 80126
MLS# 7669677Listed by: THRIVE REAL ESTATE GROUP 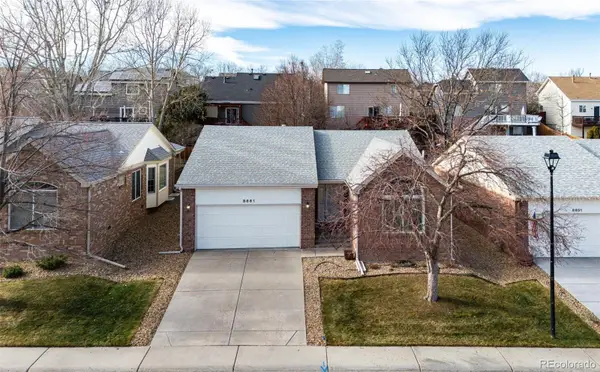 $619,900Active2 beds 3 baths2,483 sq. ft.
$619,900Active2 beds 3 baths2,483 sq. ft.8861 Greenwich Street, Highlands Ranch, CO 80130
MLS# 4164131Listed by: BERKSHIRE HATHAWAY HOMESERVICES ROCKY MOUNTAIN, REALTORS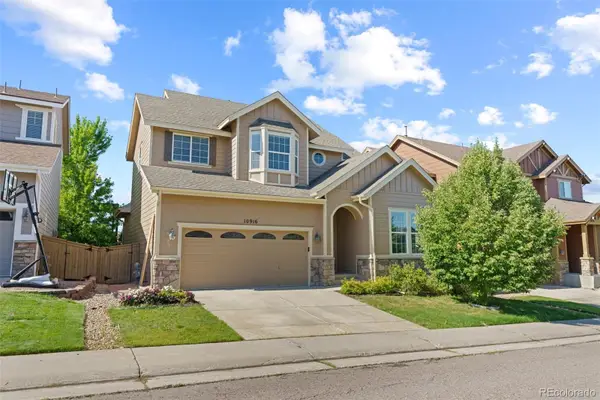 $833,000Active4 beds 4 baths3,308 sq. ft.
$833,000Active4 beds 4 baths3,308 sq. ft.10916 Towerbridge Road, Highlands Ranch, CO 80130
MLS# 3486533Listed by: CENTURY 21 PROSPERITY $1,000,000Active5 beds 4 baths3,862 sq. ft.
$1,000,000Active5 beds 4 baths3,862 sq. ft.9507 Burgundy Circle, Highlands Ranch, CO 80126
MLS# 6168620Listed by: AMERICAN HOME AGENTS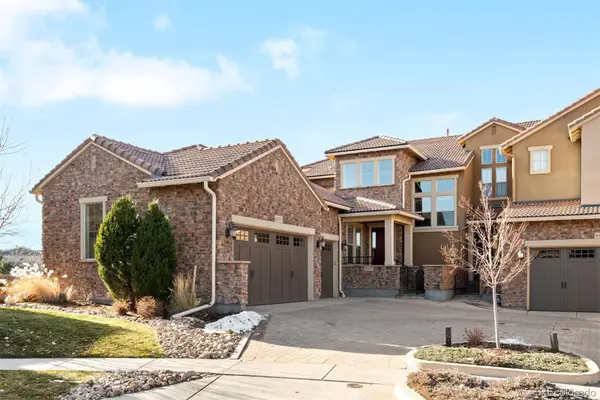 $1,199,000Active3 beds 4 baths4,186 sq. ft.
$1,199,000Active3 beds 4 baths4,186 sq. ft.9537 Rosato Court, Highlands Ranch, CO 80126
MLS# 5745826Listed by: LIV SOTHEBY'S INTERNATIONAL REALTY
