1864 Mountain Maple Avenue, Highlands Ranch, CO 80129
Local realty services provided by:Better Homes and Gardens Real Estate Kenney & Company
Listed by: tetyana brownTanya@HomesByTBrown.com
Office: orchard brokerage llc.
MLS#:2710430
Source:ML
Price summary
- Price:$799,000
- Price per sq. ft.:$257.74
- Monthly HOA dues:$57
About this home
Move RIGHT IN for the Holidays! A remarkable home with NEW everything, perfectly located in the amenity rich Highlands Ranch, is calling your name! Builder owner touched EVERY part of this home with thoughtful updates like triple pane windows, and designer finishes. Steps away from a trailhead, this fully remodelled, open two-story home features a finished walk out retreat basement, perfectly manicured front and back yard with a garden, shed, hot tub, side terraces, plus views - and a brand new AMAZING South facing deck featuring rain gutters, retractable awning, Pikes Peak and the entire Front Range. Main level welcomes you with new gourmet kitchen, tall ceilings, warm spaces, new paint and flooring. Upstairs, you’ll find a glorious primary suite with views, plus three more bedrooms and one more bath. So much room in the finished tall walk-out basement, plus a huge bathroom with a walk-in shower, and a massive storage room with its own fridge. Finished, insulated 3 (!!) car garage. New roof and exterior paint completed as we speak. This home is ready to welcome new owners HOME.
Contact an agent
Home facts
- Year built:1995
- Listing ID #:2710430
Rooms and interior
- Bedrooms:4
- Total bathrooms:4
- Full bathrooms:2
- Half bathrooms:1
- Living area:3,100 sq. ft.
Heating and cooling
- Cooling:Central Air
- Heating:Forced Air
Structure and exterior
- Roof:Shingle
- Year built:1995
- Building area:3,100 sq. ft.
- Lot area:0.15 Acres
Schools
- High school:Thunderridge
- Middle school:Ranch View
- Elementary school:Coyote Creek
Utilities
- Water:Public
- Sewer:Public Sewer
Finances and disclosures
- Price:$799,000
- Price per sq. ft.:$257.74
- Tax amount:$4,069 (2024)
New listings near 1864 Mountain Maple Avenue
- Open Fri, 3:30 to 5:45pmNew
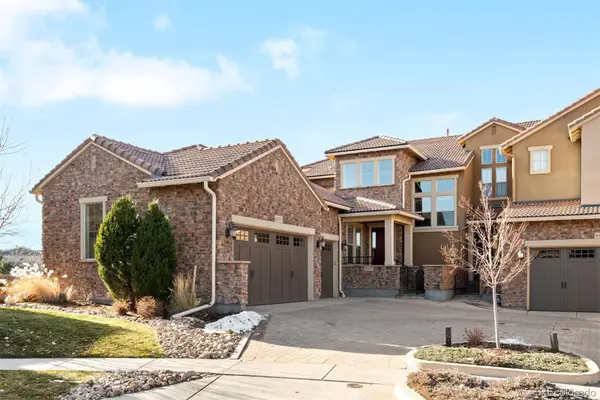 $1,199,000Active3 beds 4 baths4,186 sq. ft.
$1,199,000Active3 beds 4 baths4,186 sq. ft.9537 Rosato Court, Highlands Ranch, CO 80126
MLS# 5745826Listed by: LIV SOTHEBY'S INTERNATIONAL REALTY - Open Sun, 12 to 2pmNew
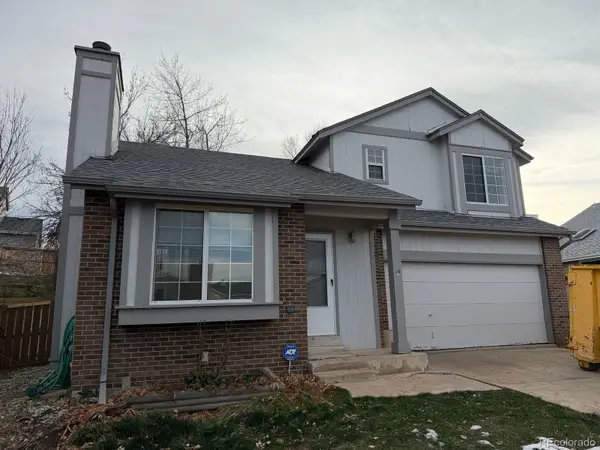 $430,000Active3 beds 2 baths1,296 sq. ft.
$430,000Active3 beds 2 baths1,296 sq. ft.996 Cherry Blossom Court, Highlands Ranch, CO 80126
MLS# 7406066Listed by: KELLER WILLIAMS REALTY DOWNTOWN LLC - New
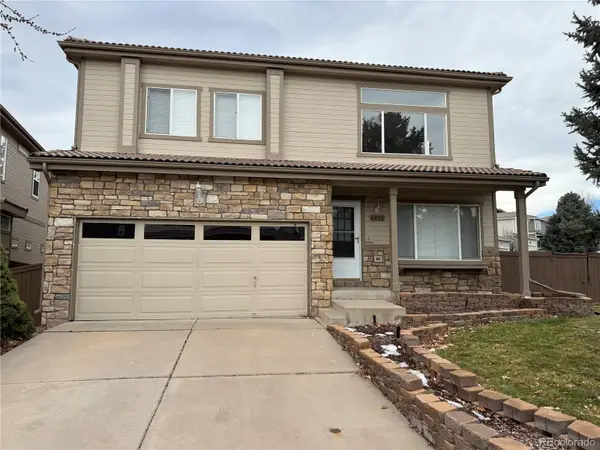 $600,000Active3 beds 3 baths2,437 sq. ft.
$600,000Active3 beds 3 baths2,437 sq. ft.4892 Waldenwood Drive, Highlands Ranch, CO 80130
MLS# 2168385Listed by: ONE STOP REALTY, LLC - New
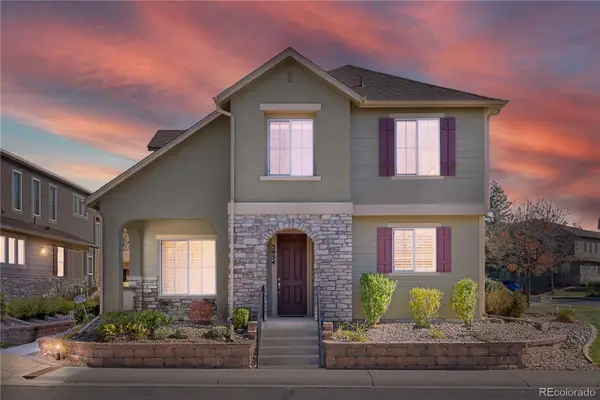 $650,000Active3 beds 3 baths2,160 sq. ft.
$650,000Active3 beds 3 baths2,160 sq. ft.3954 Blue Pine Circle, Highlands Ranch, CO 80126
MLS# 9917810Listed by: COLDWELL BANKER REALTY 24 - New
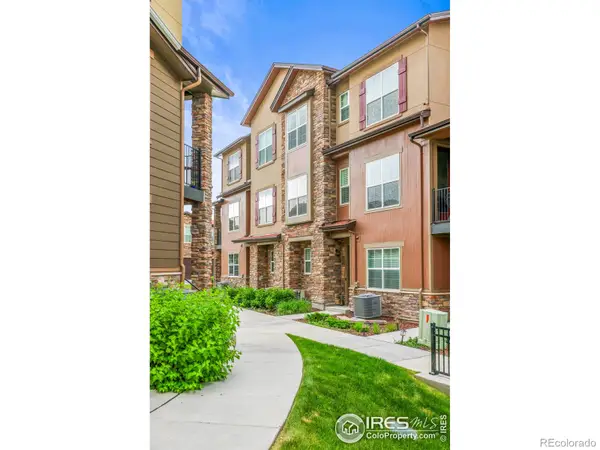 $465,000Active2 beds 3 baths1,326 sq. ft.
$465,000Active2 beds 3 baths1,326 sq. ft.2225 Santini Trail #C, Highlands Ranch, CO 80129
MLS# IR1048441Listed by: NOOKHAVEN HOMES - Coming Soon
 $721,900Coming Soon5 beds 4 baths
$721,900Coming Soon5 beds 4 baths2249 Weatherstone Circle, Highlands Ranch, CO 80126
MLS# 3291977Listed by: RE/MAX PROFESSIONALS - New
 $1,250,000Active5 beds 5 baths5,305 sq. ft.
$1,250,000Active5 beds 5 baths5,305 sq. ft.1115 Kistler Court, Highlands Ranch, CO 80126
MLS# 1814227Listed by: THE STELLER GROUP, INC - New
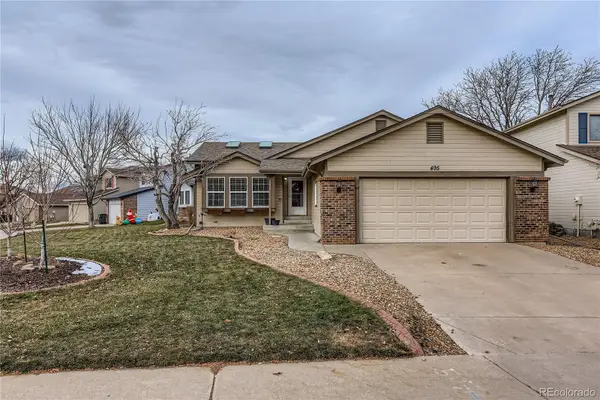 $640,000Active4 beds 3 baths2,238 sq. ft.
$640,000Active4 beds 3 baths2,238 sq. ft.495 Ridgeglen Way, Highlands Ranch, CO 80126
MLS# 6238985Listed by: KELLER WILLIAMS REAL ESTATE LLC - New
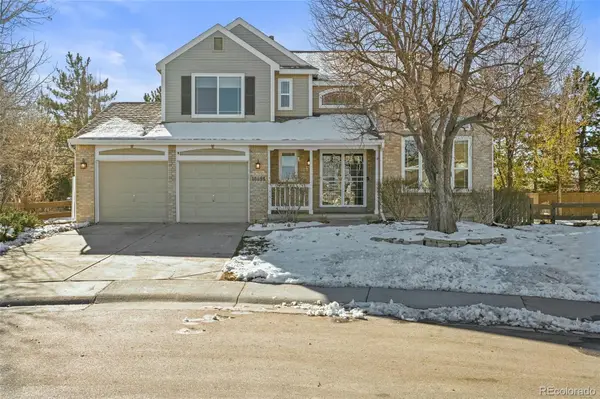 $845,000Active5 beds 4 baths3,433 sq. ft.
$845,000Active5 beds 4 baths3,433 sq. ft.10096 Hughes Place, Highlands Ranch, CO 80126
MLS# 2113477Listed by: RE/MAX PROFESSIONALS 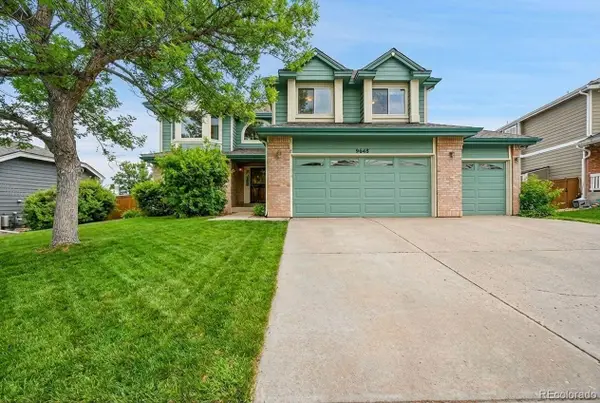 $750,000Pending4 beds 3 baths3,718 sq. ft.
$750,000Pending4 beds 3 baths3,718 sq. ft.9648 Bellmore Place, Littleton, CO 80126
MLS# 5932462Listed by: KELLER WILLIAMS DTC
