2174 Cactus Bluff Avenue, Highlands Ranch, CO 80129
Local realty services provided by:Better Homes and Gardens Real Estate Kenney & Company
2174 Cactus Bluff Avenue,Highlands Ranch, CO 80129
$810,000
- 5 Beds
- 4 Baths
- 4,078 sq. ft.
- Single family
- Active
Listed by: robert keyesrobertkeyes0017@gmail.com
Office: you 1st realty
MLS#:7609839
Source:ML
Price summary
- Price:$810,000
- Price per sq. ft.:$198.63
- Monthly HOA dues:$57
About this home
Welcome home to this traditional-style, expansive two-story home, where modern updates meet classic elegance in the heart of Highlands Ranch located in the desirable Westridge subdivision.
When you step inside you are immediately immersed in natural light streaming in from numerous windows and radiating off the cathedral foyer ceiling. You'll quickly discover a cozy living room ideal for relaxation adjacent to a spacious dining room perfect for entertaining. Cross the dining room's threshold into a kitchen that will inspire your culinary adventures. The kitchen has been newly renovated and boasts gorgeous granite countertops and brand-new stainless steel appliances; including a gas-fueled cooktop making this a chef's dream. The kitchen opens itself beautifully into an adjacent family room area where you can gather within an open-space concept for those intimate dinner parties or evenings. Additionally, you'll find a convenient bathroom and an adjoining office, perfect for remote work or study.
Ascend the gorgeous spiral staircase to the second floor, where the luxurious primary suite awaits. This retreat features a beautifully appointed five-piece bathroom complete with a whirlpool bath, offering a perfect escape after a long day. There are three additional bedrooms on this floor for that growing family along with a bonus room which may be utilized as a playroom, reading area or flex space. There is a well-designed, four-piece bath available to meet everyone's needs making this floor ideal for family living.
The finished basement adds even more value to this home, featuring a very large recreation or media room. There is also an additional bedroom and full bath available for that overnight guest.
Even with the nearly 4K sf of indoor space, if you need to unwind, please step outside (front or back) and enjoy a very mature and nicely landscaped yard that provides quiet, shade and peace.
Don’t miss the opportunity to make this wonderful home yours!
Contact an agent
Home facts
- Year built:1998
- Listing ID #:7609839
Rooms and interior
- Bedrooms:5
- Total bathrooms:4
- Full bathrooms:3
- Living area:4,078 sq. ft.
Heating and cooling
- Cooling:Central Air
- Heating:Forced Air
Structure and exterior
- Roof:Stone-Coated Steel
- Year built:1998
- Building area:4,078 sq. ft.
- Lot area:0.16 Acres
Schools
- High school:Thunderridge
- Middle school:Ranch View
- Elementary school:Eldorado
Utilities
- Water:Public
- Sewer:Public Sewer
Finances and disclosures
- Price:$810,000
- Price per sq. ft.:$198.63
- Tax amount:$5,299 (2024)
New listings near 2174 Cactus Bluff Avenue
- Open Sat, 10:30am to 12:30pmNew
 $1,250,000Active5 beds 5 baths5,305 sq. ft.
$1,250,000Active5 beds 5 baths5,305 sq. ft.1115 Kistler Court, Highlands Ranch, CO 80126
MLS# 1814227Listed by: THE STELLER GROUP, INC - Open Sat, 12 to 2pmNew
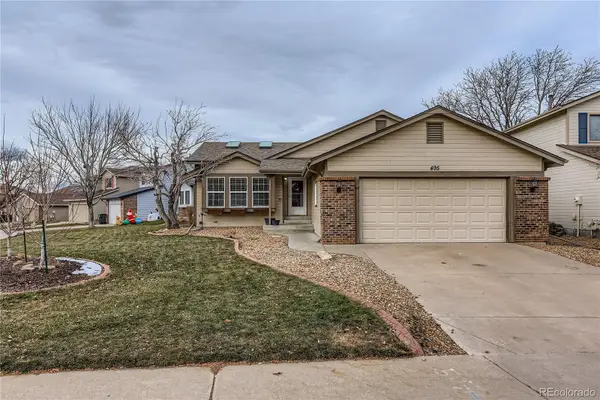 $640,000Active4 beds 3 baths2,238 sq. ft.
$640,000Active4 beds 3 baths2,238 sq. ft.495 Ridgeglen Way, Highlands Ranch, CO 80126
MLS# 6238985Listed by: KELLER WILLIAMS REAL ESTATE LLC - Open Sat, 1 to 3pmNew
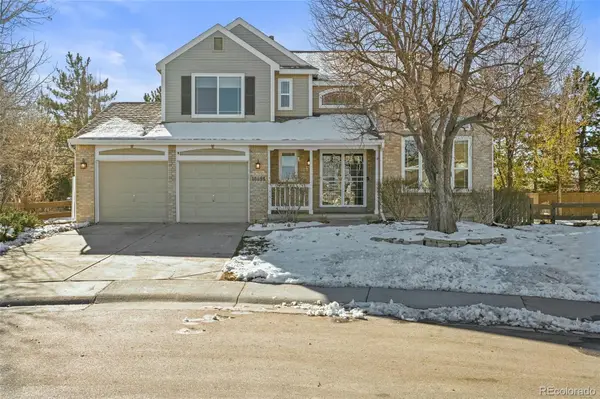 $845,000Active5 beds 4 baths3,433 sq. ft.
$845,000Active5 beds 4 baths3,433 sq. ft.10096 Hughes Place, Highlands Ranch, CO 80126
MLS# 2113477Listed by: RE/MAX PROFESSIONALS - New
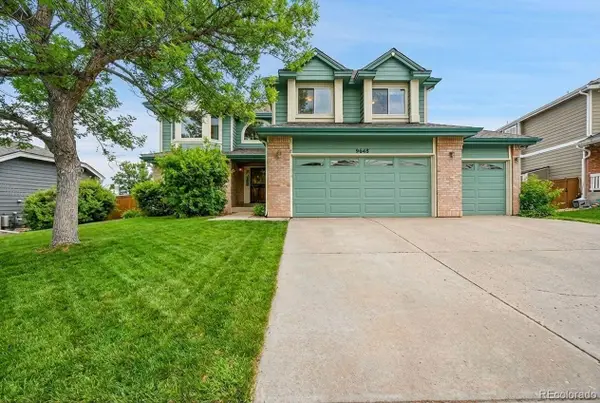 $750,000Active4 beds 3 baths3,718 sq. ft.
$750,000Active4 beds 3 baths3,718 sq. ft.9648 Bellmore Place, Littleton, CO 80126
MLS# 5932462Listed by: KELLER WILLIAMS DTC - New
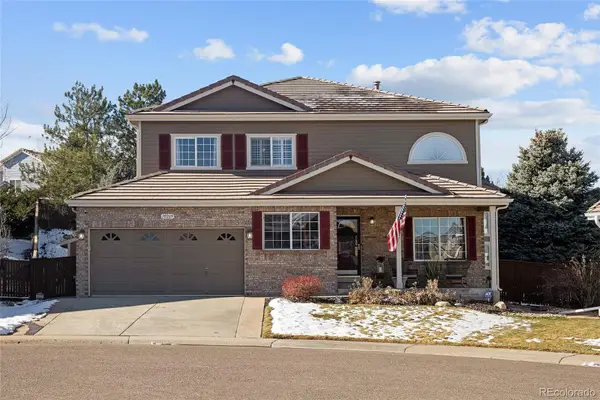 $820,000Active4 beds 4 baths3,816 sq. ft.
$820,000Active4 beds 4 baths3,816 sq. ft.10269 Fawnbrook Court, Highlands Ranch, CO 80130
MLS# 8770206Listed by: KENTWOOD REAL ESTATE DTC, LLC - Coming Soon
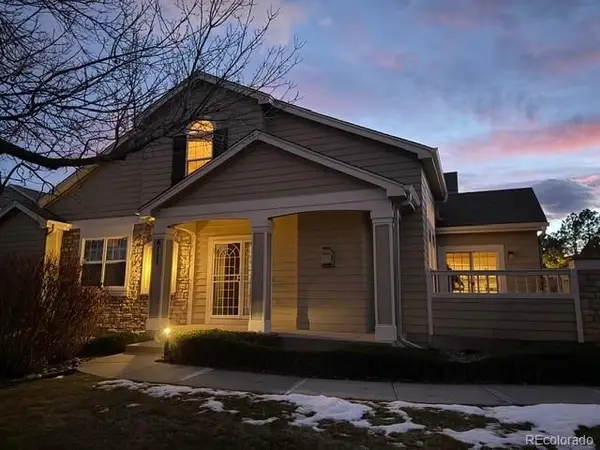 $498,000Coming Soon2 beds 3 baths
$498,000Coming Soon2 beds 3 baths6111 Trailhead Road, Highlands Ranch, CO 80130
MLS# 2247403Listed by: JASON MITCHELL REAL ESTATE COLORADO, LLC - Coming SoonOpen Sat, 11am to 4pm
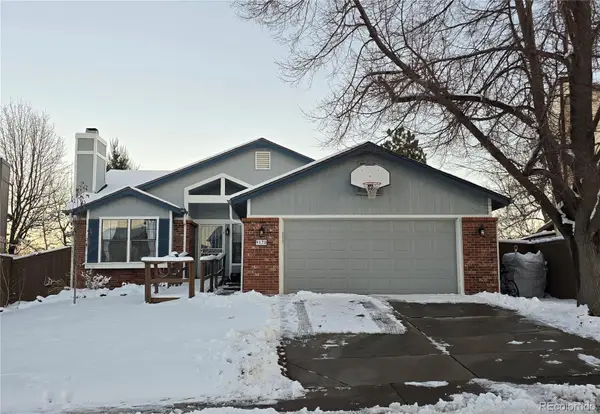 $660,000Coming Soon4 beds 3 baths
$660,000Coming Soon4 beds 3 baths9170 Stargrass Circle, Highlands Ranch, CO 80126
MLS# 2284262Listed by: COMPASS - DENVER - New
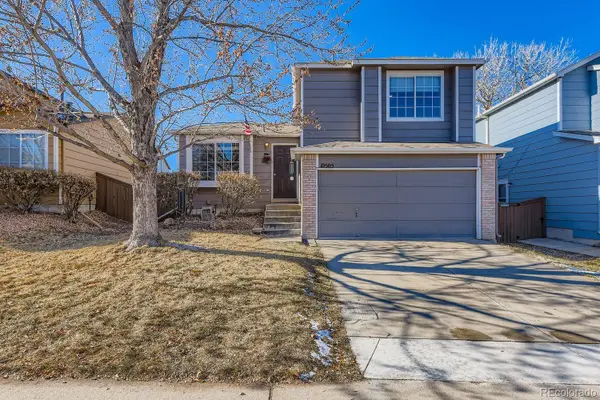 $560,000Active3 beds 3 baths1,807 sq. ft.
$560,000Active3 beds 3 baths1,807 sq. ft.10505 Hyacinth Place, Highlands Ranch, CO 80129
MLS# 6762668Listed by: RE/MAX PROFESSIONALS - New
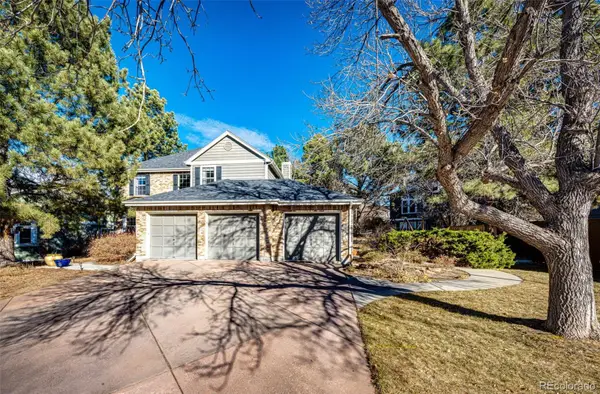 $745,000Active5 beds 4 baths3,477 sq. ft.
$745,000Active5 beds 4 baths3,477 sq. ft.2105 Weatherstone Circle, Highlands Ranch, CO 80126
MLS# 5813157Listed by: HOMESMART - New
 $625,000Active4 beds 3 baths2,589 sq. ft.
$625,000Active4 beds 3 baths2,589 sq. ft.9897 Aftonwood Street, Highlands Ranch, CO 80126
MLS# 4500749Listed by: RE/MAX PROFESSIONALS
