2226 Thistle Ridge Circle, Highlands Ranch, CO 80126
Local realty services provided by:Better Homes and Gardens Real Estate Kenney & Company
2226 Thistle Ridge Circle,Highlands Ranch, CO 80126
$1,120,000
- 4 Beds
- 4 Baths
- - sq. ft.
- Single family
- Sold
Listed by: mark grandchampmarkgrandchamp@gmail.com,303-912-0979
Office: your castle real estate inc
MLS#:5350655
Source:ML
Sorry, we are unable to map this address
Price summary
- Price:$1,120,000
- Monthly HOA dues:$57
About this home
Multiple new updates and Professional Staging! If you have seen this one before, take another look!Beautiful Highlands Ranch Two Story! Exceptional Location! Private fenced back yard backs to a protected open space offering amazing mountain views. Cozy covered patio with stamped concrete areas with built in gas grill and bar, electric ceiling heaters and fans creates your own private oasis ideal for year round entertaining. Easy access to the extensive Highlands Ranch scenic trail and open space system. Private neighborhood pool. Exceptional Condition! Impressive foyer with grand stairway and wrought iron railings. Stylish main floor office with vaulted ceilings and french doors for work from home convenience. Open concept living gives you traditional elegance with a blend of luxury and functionality. Perfect for everyday living and entertaining. Mud room with spacious pantry and storage lockers. Full finished basement with bar, wet sink, movie theater projector and fitness area. Mostly brick exterior for easy maintenance. Easy access to C470, RTD Light Rail, Highlands Ranch Town Center for shopping and dining and all 4 wonderful Highlands Ranch Recreation Centers. Super clean and easy to show. Work from home office
Contact an agent
Home facts
- Year built:1988
- Listing ID #:5350655
Rooms and interior
- Bedrooms:4
- Total bathrooms:4
- Full bathrooms:3
- Half bathrooms:1
Heating and cooling
- Cooling:Central Air
- Heating:Forced Air, Natural Gas
Structure and exterior
- Roof:Shingle
- Year built:1988
Schools
- High school:Mountain Vista
- Middle school:Mountain Ridge
- Elementary school:Sand Creek
Utilities
- Water:Public
- Sewer:Public Sewer
Finances and disclosures
- Price:$1,120,000
- Tax amount:$5,336 (2024)
New listings near 2226 Thistle Ridge Circle
- New
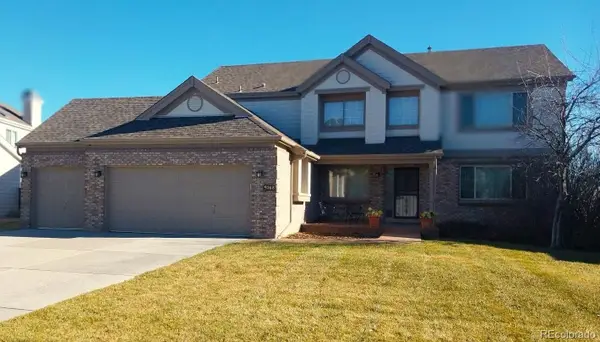 $839,900Active4 beds 4 baths5,020 sq. ft.
$839,900Active4 beds 4 baths5,020 sq. ft.9268 Canyon Wren Court, Highlands Ranch, CO 80126
MLS# 7866591Listed by: AVENUES - Coming SoonOpen Sun, 12 to 3pm
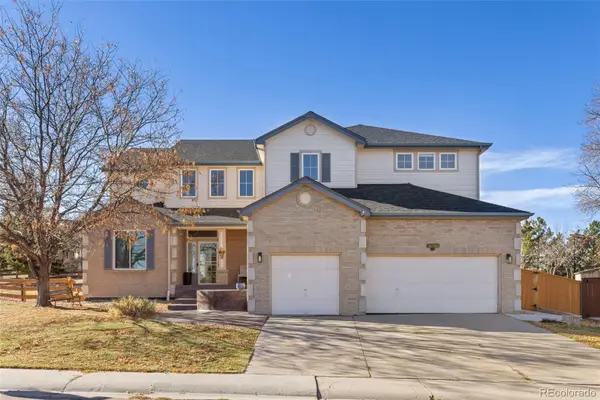 $1,300,000Coming Soon5 beds 5 baths
$1,300,000Coming Soon5 beds 5 baths10899 Bobcat Terrace, Lone Tree, CO 80124
MLS# 2987198Listed by: 8Z REAL ESTATE - New
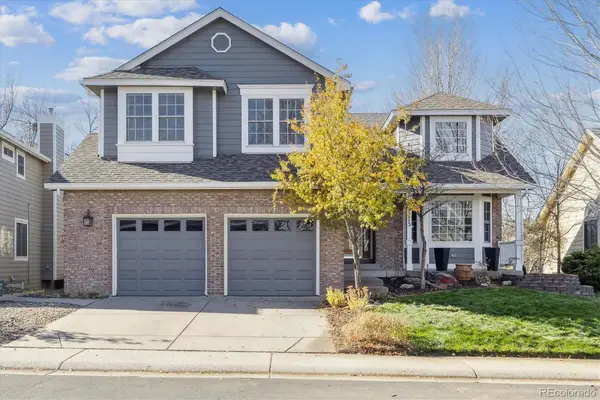 $850,000Active4 beds 4 baths3,399 sq. ft.
$850,000Active4 beds 4 baths3,399 sq. ft.9775 Spring Hill Street, Highlands Ranch, CO 80129
MLS# 4042254Listed by: COLDWELL BANKER REALTY 24 - Coming SoonOpen Sat, 10am to 1pm
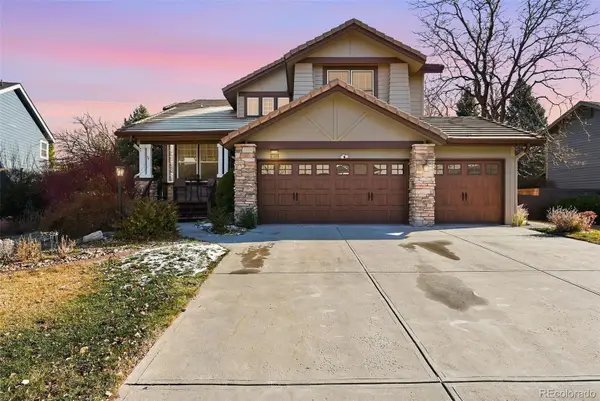 $900,000Coming Soon4 beds 4 baths
$900,000Coming Soon4 beds 4 baths9372 Prairie View Drive, Highlands Ranch, CO 80126
MLS# 8212972Listed by: COMPASS - DENVER - New
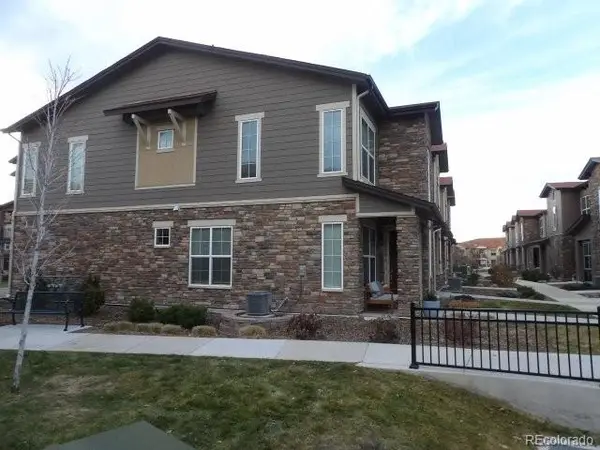 $455,000Active2 beds 3 baths1,353 sq. ft.
$455,000Active2 beds 3 baths1,353 sq. ft.8428 Galvani Trail #B, Littleton, CO 80129
MLS# 2284784Listed by: RE/MAX ALLIANCE - New
 $990,000Active5 beds 3 baths4,278 sq. ft.
$990,000Active5 beds 3 baths4,278 sq. ft.9603 Chesapeake Street, Highlands Ranch, CO 80126
MLS# 7669677Listed by: THRIVE REAL ESTATE GROUP 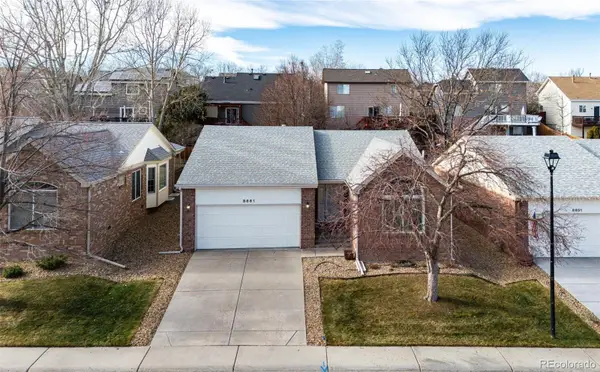 $619,900Active2 beds 3 baths2,483 sq. ft.
$619,900Active2 beds 3 baths2,483 sq. ft.8861 Greenwich Street, Highlands Ranch, CO 80130
MLS# 4164131Listed by: BERKSHIRE HATHAWAY HOMESERVICES ROCKY MOUNTAIN, REALTORS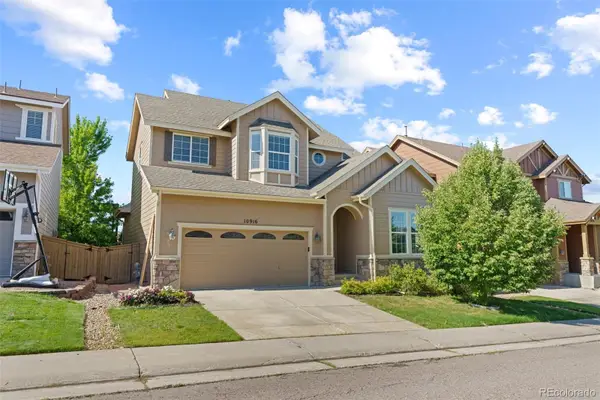 $833,000Active4 beds 4 baths3,308 sq. ft.
$833,000Active4 beds 4 baths3,308 sq. ft.10916 Towerbridge Road, Highlands Ranch, CO 80130
MLS# 3486533Listed by: CENTURY 21 PROSPERITY $1,000,000Active5 beds 4 baths3,862 sq. ft.
$1,000,000Active5 beds 4 baths3,862 sq. ft.9507 Burgundy Circle, Highlands Ranch, CO 80126
MLS# 6168620Listed by: AMERICAN HOME AGENTS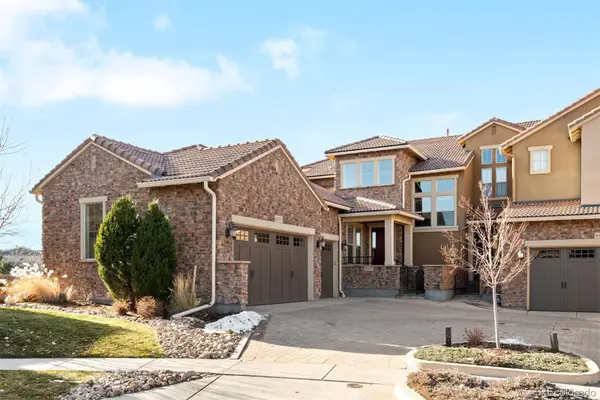 $1,199,000Active3 beds 4 baths4,186 sq. ft.
$1,199,000Active3 beds 4 baths4,186 sq. ft.9537 Rosato Court, Highlands Ranch, CO 80126
MLS# 5745826Listed by: LIV SOTHEBY'S INTERNATIONAL REALTY
