2364 Weatherstone Circle, Highlands Ranch, CO 80126
Local realty services provided by:Better Homes and Gardens Real Estate Kenney & Company
2364 Weatherstone Circle,Highlands Ranch, CO 80126
$737,800
- 4 Beds
- 3 Baths
- 3,690 sq. ft.
- Single family
- Active
Listed by:perry cadmanpcadman@highplainshomes.com,303-718-2222
Office:highlands real estate
MLS#:3806715
Source:ML
Price summary
- Price:$737,800
- Price per sq. ft.:$199.95
- Monthly HOA dues:$57
About this home
(1) This property is part of an estate and was transferred via beneficiary deed to five individuals. One of the owners, Perry Cadman, is a licensed Colorado Realtor and is serving in a dual role as both listing agent and beneficiary. This relationship should be noted in any offer submitted.
(2) The property is being sold “As-Is, Where-Is.” Inspections may be conducted after the property is under contract, and while the sellers will not make any repairs, they may consider price concessions the buyer and their Realtor deem appropriate based on inspection results. Inspection reports or findings should not be submitted to the sellers, their representatives, or the listing agent. Any agreed-upon concession will be applied to the contracted purchase price. Sellers have limited knowledge of the property, with the exception of a prior hail insurance claim for the roof, gutters, and exterior paint—the related repairs were not completed by the previous owner. This has been factored into the listing price.
Contact an agent
Home facts
- Year built:1993
- Listing ID #:3806715
Rooms and interior
- Bedrooms:4
- Total bathrooms:3
- Full bathrooms:2
- Half bathrooms:1
- Living area:3,690 sq. ft.
Heating and cooling
- Cooling:Central Air
- Heating:Forced Air, Natural Gas
Structure and exterior
- Roof:Composition
- Year built:1993
- Building area:3,690 sq. ft.
- Lot area:0.18 Acres
Schools
- High school:Mountain Vista
- Middle school:Mountain Ridge
- Elementary school:Sand Creek
Utilities
- Water:Public
- Sewer:Public Sewer
Finances and disclosures
- Price:$737,800
- Price per sq. ft.:$199.95
- Tax amount:$4,196 (2024)
New listings near 2364 Weatherstone Circle
- New
 $655,900Active5 beds 3 baths2,640 sq. ft.
$655,900Active5 beds 3 baths2,640 sq. ft.1062 Timbervale Trail, Highlands Ranch, CO 80129
MLS# 6991220Listed by: MARYANA ALEKSON 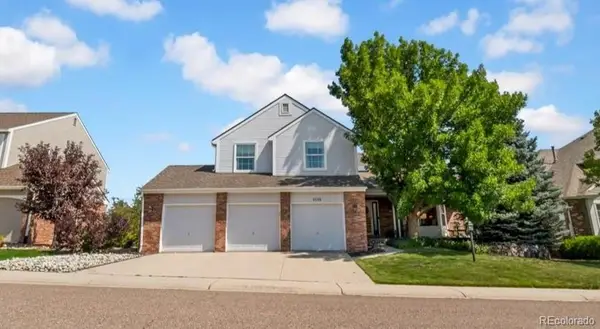 $899,900Active4 beds 3 baths4,290 sq. ft.
$899,900Active4 beds 3 baths4,290 sq. ft.8586 Meadow Creek Drive, Highlands Ranch, CO 80126
MLS# 3326748Listed by: KELLER WILLIAMS AVENUES REALTY $939,900Active4 beds 4 baths3,628 sq. ft.
$939,900Active4 beds 4 baths3,628 sq. ft.1707 Sunset Ridge Road, Highlands Ranch, CO 80126
MLS# 5254586Listed by: HOMESMART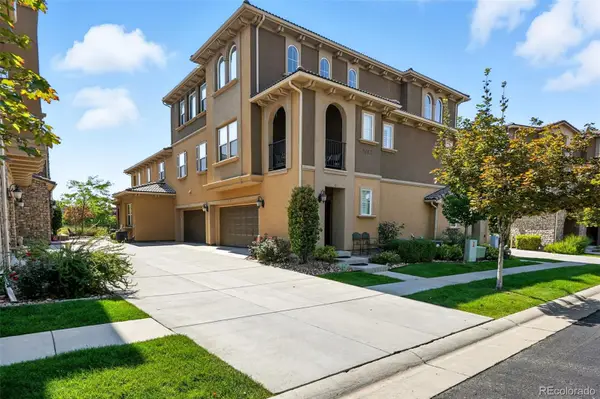 $644,900Active2 beds 2 baths1,596 sq. ft.
$644,900Active2 beds 2 baths1,596 sq. ft.9487 Loggia Street #A, Highlands Ranch, CO 80126
MLS# 5429042Listed by: KELLER WILLIAMS DTC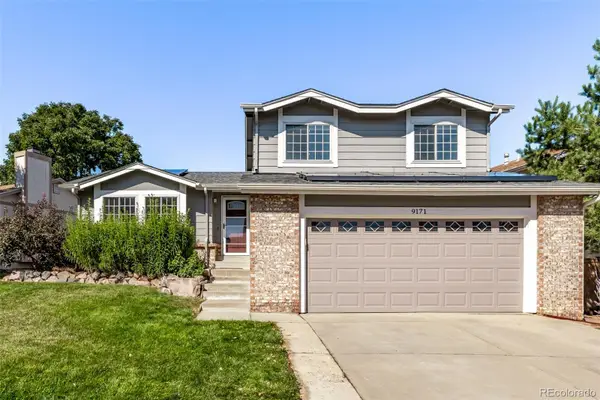 $625,000Active4 beds 2 baths2,181 sq. ft.
$625,000Active4 beds 2 baths2,181 sq. ft.9171 Stargrass Circle, Highlands Ranch, CO 80126
MLS# 5726209Listed by: USAJ REALTY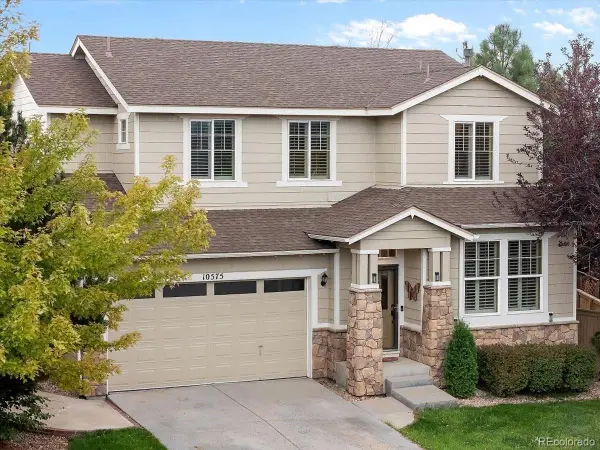 $740,000Active5 beds 4 baths3,296 sq. ft.
$740,000Active5 beds 4 baths3,296 sq. ft.10575 Pearlwood Circle, Highlands Ranch, CO 80126
MLS# 6687375Listed by: RE/MAX PROFESSIONALS $884,900Active5 beds 4 baths3,403 sq. ft.
$884,900Active5 beds 4 baths3,403 sq. ft.638 E Huntington Place, Highlands Ranch, CO 80126
MLS# 8893300Listed by: ICON REAL ESTATE, LLC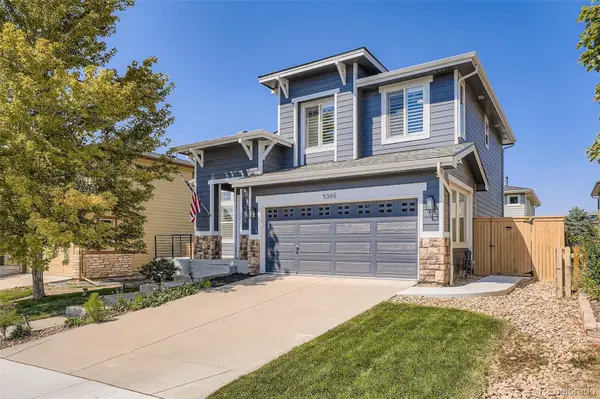 $650,000Active3 beds 3 baths2,161 sq. ft.
$650,000Active3 beds 3 baths2,161 sq. ft.5365 Fullerton Circle, Highlands Ranch, CO 80130
MLS# 9746391Listed by: ORCHARD BROKERAGE LLC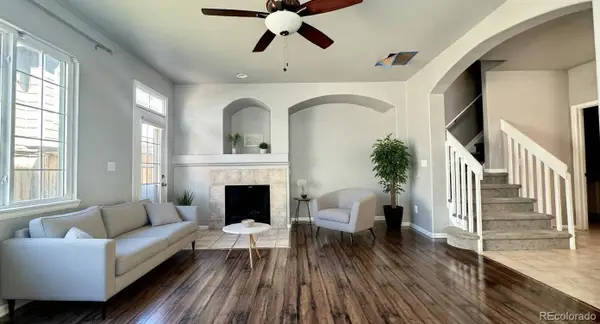 $479,900Active3 beds 3 baths1,594 sq. ft.
$479,900Active3 beds 3 baths1,594 sq. ft.1254 Carlyle Park Circle, Highlands Ranch, CO 80129
MLS# 1576936Listed by: HOMESMART REALTY $485,000Active2 beds 3 baths1,574 sq. ft.
$485,000Active2 beds 3 baths1,574 sq. ft.6484 Silver Mesa Drive #A, Highlands Ranch, CO 80130
MLS# 1670656Listed by: COLORADO HOME REALTY
