2675 Timberchase Trail, Highlands Ranch, CO 80126
Local realty services provided by:Better Homes and Gardens Real Estate Kenney & Company
2675 Timberchase Trail,Highlands Ranch, CO 80126
$1,132,000
- 5 Beds
- 4 Baths
- 5,643 sq. ft.
- Single family
- Active
Listed by: mark jackmanmarkjackman@live.com,303-909-5864
Office: homesmart realty
MLS#:9721462
Source:ML
Price summary
- Price:$1,132,000
- Price per sq. ft.:$200.6
- Monthly HOA dues:$56
About this home
Wonderful improvements just added. New Basement carpeting, professionally refinished kitchen cabinets and more. Check price per sq ft. This is an amazing deal on a beautiful home! Stop the car, you have found the one you have been looking for. Don't miss your chance to own this spectacular home located on a on a private lot in the beautiful Lantern Hill subdivision that backs to open space. This gorgeous home have been meticulously maintained and updated and is now ready for its new owners. The minute you walk through the door and experience the grand 2 story entry you will notice the custom features that make this home stand out from the rest. Featuring 6 bedrooms and 4 bathrooms There is plenty of room to spread out and entertain. The main floor boasts a 2 story dinning room and beautiful music room down the hall from the private home office with its own 3/4 updated bathroom. The gourmet kitchen is incredible featuring a large center island, with custom upgraded granite counters double ovens, gas cooktop and trash compactor. The main floor laundry is in a wonderful location and the Washer and Dryer are included with the sale. Behind the kitchen they is a butlers pantry and another private home office or crafters nook. The family room is off the kitchen overlooking the private back deck that has been wired for a hot tub. The perfect place to enjoy breakfast and look out at the deer and elk that walk behind the home in the open space. The upstairs features a huge Primary suite with 5-peice bath and dual walk in closets. There are also 3 additional bedrooms and a large bonus room with its own balcony access overlooking the front yard. The fully finished basement has a guest suite a large family room and 2 large storage or craft rooms, crawl space storage and wine cellar. Call today for your opportunity to see all the wonderful features this wonderful home has to offer. Close to schools, shopping, dining and trail access to open space parks and hiking biking trails.
Contact an agent
Home facts
- Year built:2000
- Listing ID #:9721462
Rooms and interior
- Bedrooms:5
- Total bathrooms:4
- Full bathrooms:3
- Living area:5,643 sq. ft.
Heating and cooling
- Cooling:Central Air
- Heating:Forced Air, Natural Gas
Structure and exterior
- Roof:Composition, Shingle
- Year built:2000
- Building area:5,643 sq. ft.
- Lot area:0.18 Acres
Schools
- High school:Mountain Vista
- Middle school:Mountain Ridge
- Elementary school:Summit View
Utilities
- Sewer:Public Sewer
Finances and disclosures
- Price:$1,132,000
- Price per sq. ft.:$200.6
- Tax amount:$6,074 (2023)
New listings near 2675 Timberchase Trail
- New
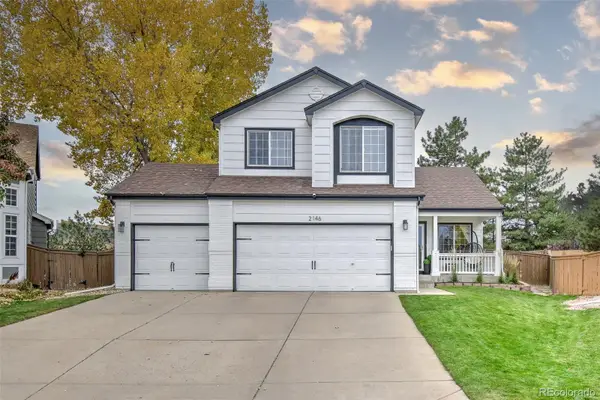 $700,000Active4 beds 4 baths2,499 sq. ft.
$700,000Active4 beds 4 baths2,499 sq. ft.2146 Castle Ridge Way, Highlands Ranch, CO 80129
MLS# 4862698Listed by: COLORADO HOME ROAD - New
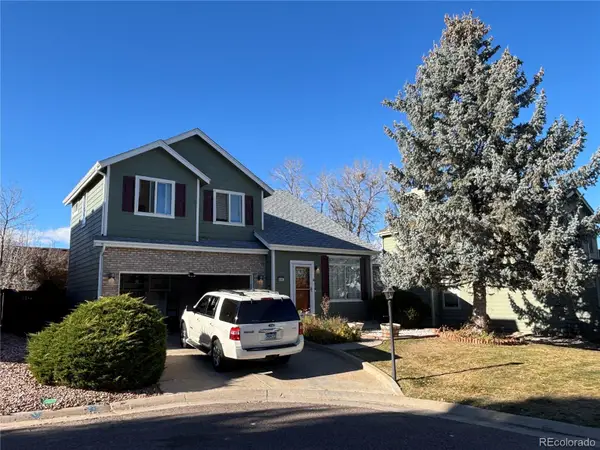 $579,000Active4 beds 4 baths2,731 sq. ft.
$579,000Active4 beds 4 baths2,731 sq. ft.8363 Sunnyside Court, Highlands Ranch, CO 80126
MLS# 8365400Listed by: ORCHARD BROKERAGE LLC - Coming Soon
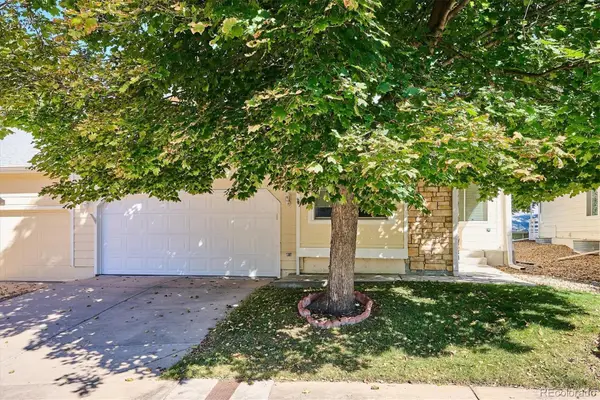 $610,000Coming Soon2 beds 3 baths
$610,000Coming Soon2 beds 3 baths7 Dunbarton Court, Highlands Ranch, CO 80130
MLS# 9874196Listed by: HUNTINGTON PROPERTIES LLC 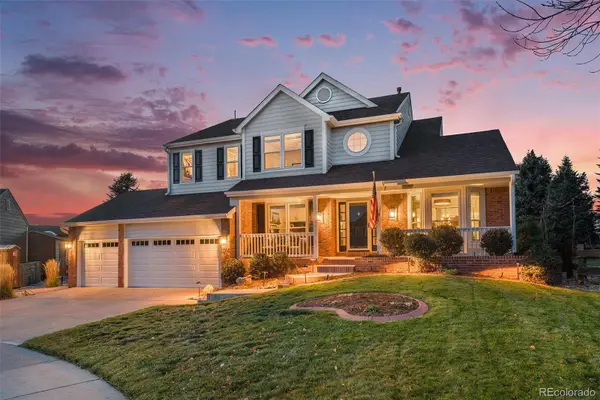 $1,500,000Pending5 beds 5 baths4,723 sq. ft.
$1,500,000Pending5 beds 5 baths4,723 sq. ft.1014 Southbury Place, Highlands Ranch, CO 80129
MLS# 6102151Listed by: RE/MAX PROFESSIONALS- Open Sat, 10am to 12pmNew
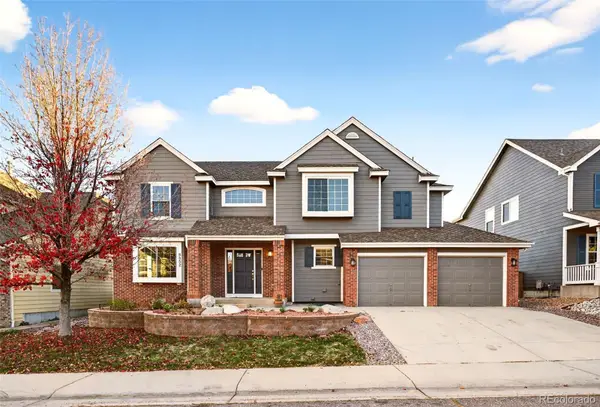 $875,000Active4 beds 4 baths3,491 sq. ft.
$875,000Active4 beds 4 baths3,491 sq. ft.8852 Chestnut Hill Lane, Highlands Ranch, CO 80130
MLS# 1769626Listed by: EMBLEM REAL ESTATE, INC. - Open Sat, 1 to 3pmNew
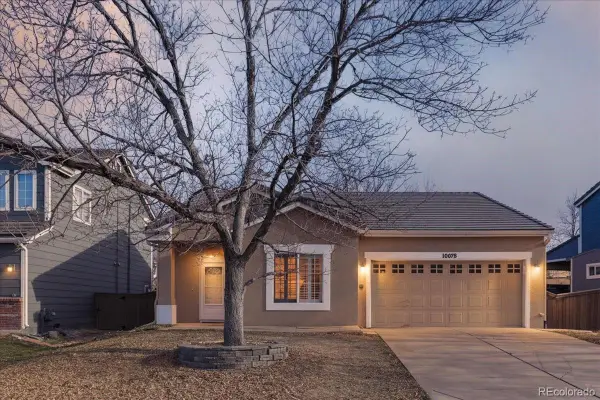 $550,000Active3 beds 2 baths1,285 sq. ft.
$550,000Active3 beds 2 baths1,285 sq. ft.10078 Apollo Bay Way, Highlands Ranch, CO 80130
MLS# 9344142Listed by: ENGEL & VOELKERS CASTLE PINES - New
 $650,000Active3 beds 4 baths2,652 sq. ft.
$650,000Active3 beds 4 baths2,652 sq. ft.331 Mountain Chickadee Road, Highlands Ranch, CO 80126
MLS# 6138894Listed by: LOKATION REAL ESTATE - Open Sat, 12 to 2pmNew
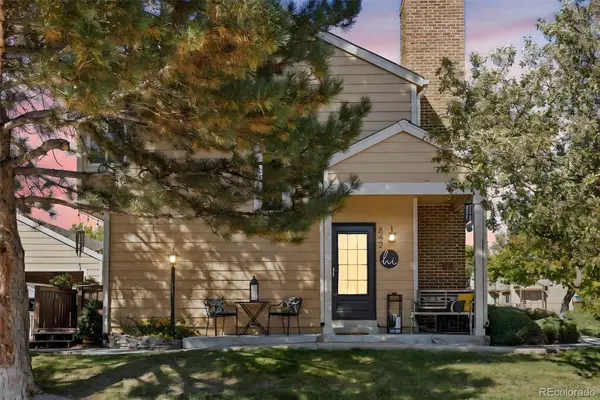 $350,000Active2 beds 2 baths1,051 sq. ft.
$350,000Active2 beds 2 baths1,051 sq. ft.842 Summer Drive, Highlands Ranch, CO 80126
MLS# 9474912Listed by: COMPASS - DENVER - New
 $545,000Active3 beds 3 baths2,061 sq. ft.
$545,000Active3 beds 3 baths2,061 sq. ft.1185 Cobblestone Drive, Highlands Ranch, CO 80126
MLS# 6829637Listed by: KELLER WILLIAMS DTC - Open Sat, 2 to 4pmNew
 $950,000Active5 beds 4 baths4,265 sq. ft.
$950,000Active5 beds 4 baths4,265 sq. ft.4758 Adelaide Place, Highlands Ranch, CO 80130
MLS# 4804811Listed by: LIV SOTHEBY'S INTERNATIONAL REALTY
