2733 Pemberly Avenue, Highlands Ranch, CO 80126
Local realty services provided by:Better Homes and Gardens Real Estate Kenney & Company
2733 Pemberly Avenue,Highlands Ranch, CO 80126
$800,000
- 3 Beds
- 2 Baths
- 4,398 sq. ft.
- Single family
- Active
Listed by:mark eibnermark@realtyoasis.com,720-217-5853
Office:mb metro brokers realty oasis
MLS#:2428887
Source:ML
Price summary
- Price:$800,000
- Price per sq. ft.:$181.9
- Monthly HOA dues:$57
About this home
Discover exceptional, rare walkout ranch-style living in this beautifully designed 2-bedroom + study home with a OS 3-car garage and unfinished walkout basement for future expansion. The open, single-level floor plan offers effortless everyday living with abundant natural light and seamless flow between the kitchen, dining, and living areas. A dedicated study provides the perfect space for working from home, while both bedrooms are generously sized, including an inviting primary suite with ample closet space and an en-suite bath. Step outside to enjoy a spacious deck off the kitchen and a covered patio area below, perfect for outdoor living, entertaining, or simply taking in the peaceful surroundings. The low-maintenance yard has a Fuji apple and pear tree and offers room for gardening or relaxing so that you can fully enjoy Colorado’s outdoor lifestyle without the upkeep. Perfectly situated on a quiet street (southern exposure driveway) this home offers walkable access to parks, trails... like just 5 minutes to Red Trail park. Don't forget Colorado's top-rated Douglas County schools, sports fields, and a community recreation center. You’re just minutes from Park Meadows, RidgeGate, and the DTC, with quick connections to C-470, E-470, I-25, and nearby light rail. Sky Ridge Medical Center, grocery stores, restaurants, and premier shopping are all within a short drive—making daily errands and entertainment incredibly convenient. This is a rare opportunity to own a thoughtfully designed ranch home with a walk-out basement and outdoor living spaces in one of the most convenient and sought-after areas of Highlands Ranch.
Contact an agent
Home facts
- Year built:2003
- Listing ID #:2428887
Rooms and interior
- Bedrooms:3
- Total bathrooms:2
- Full bathrooms:2
- Living area:4,398 sq. ft.
Heating and cooling
- Cooling:Central Air
- Heating:Forced Air, Natural Gas
Structure and exterior
- Roof:Composition
- Year built:2003
- Building area:4,398 sq. ft.
- Lot area:0.16 Acres
Schools
- High school:Mountain Vista
- Middle school:Mountain Ridge
- Elementary school:Copper Mesa
Utilities
- Water:Public
- Sewer:Public Sewer
Finances and disclosures
- Price:$800,000
- Price per sq. ft.:$181.9
- Tax amount:$5,284 (2024)
New listings near 2733 Pemberly Avenue
- New
 $655,900Active5 beds 3 baths2,640 sq. ft.
$655,900Active5 beds 3 baths2,640 sq. ft.1062 Timbervale Trail, Highlands Ranch, CO 80129
MLS# 6991220Listed by: MARYANA ALEKSON 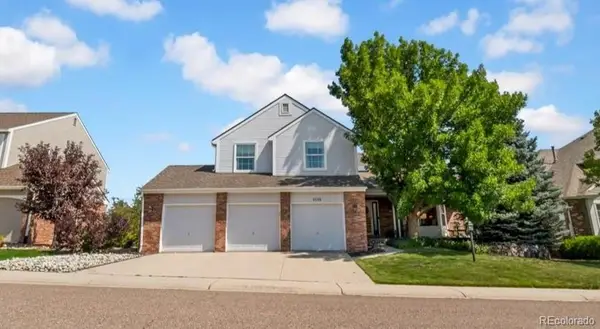 $899,900Active4 beds 3 baths4,290 sq. ft.
$899,900Active4 beds 3 baths4,290 sq. ft.8586 Meadow Creek Drive, Highlands Ranch, CO 80126
MLS# 3326748Listed by: KELLER WILLIAMS AVENUES REALTY $939,900Active4 beds 4 baths3,628 sq. ft.
$939,900Active4 beds 4 baths3,628 sq. ft.1707 Sunset Ridge Road, Highlands Ranch, CO 80126
MLS# 5254586Listed by: HOMESMART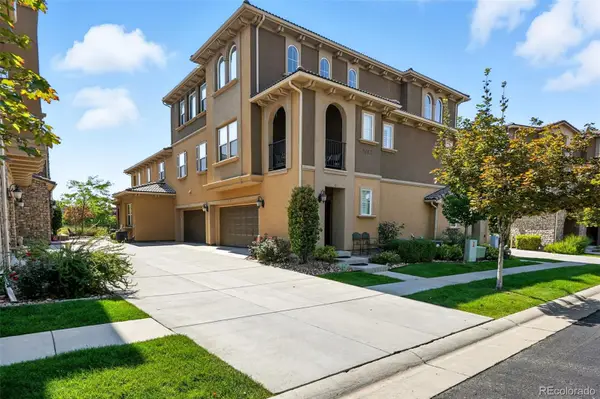 $644,900Active2 beds 2 baths1,596 sq. ft.
$644,900Active2 beds 2 baths1,596 sq. ft.9487 Loggia Street #A, Highlands Ranch, CO 80126
MLS# 5429042Listed by: KELLER WILLIAMS DTC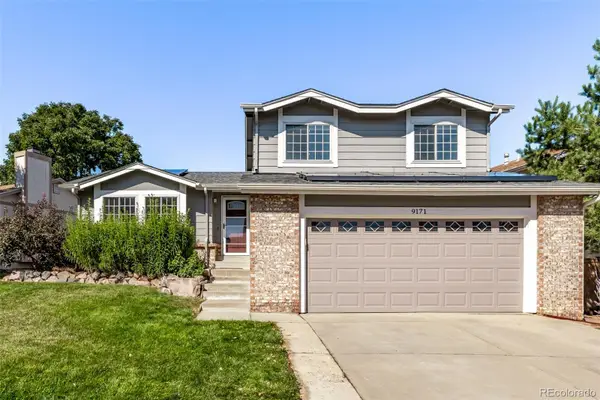 $625,000Active4 beds 2 baths2,181 sq. ft.
$625,000Active4 beds 2 baths2,181 sq. ft.9171 Stargrass Circle, Highlands Ranch, CO 80126
MLS# 5726209Listed by: USAJ REALTY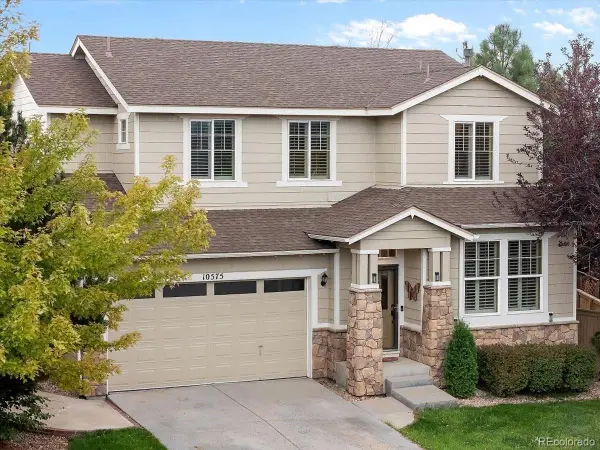 $740,000Active5 beds 4 baths3,296 sq. ft.
$740,000Active5 beds 4 baths3,296 sq. ft.10575 Pearlwood Circle, Highlands Ranch, CO 80126
MLS# 6687375Listed by: RE/MAX PROFESSIONALS $884,900Active5 beds 4 baths3,403 sq. ft.
$884,900Active5 beds 4 baths3,403 sq. ft.638 E Huntington Place, Highlands Ranch, CO 80126
MLS# 8893300Listed by: ICON REAL ESTATE, LLC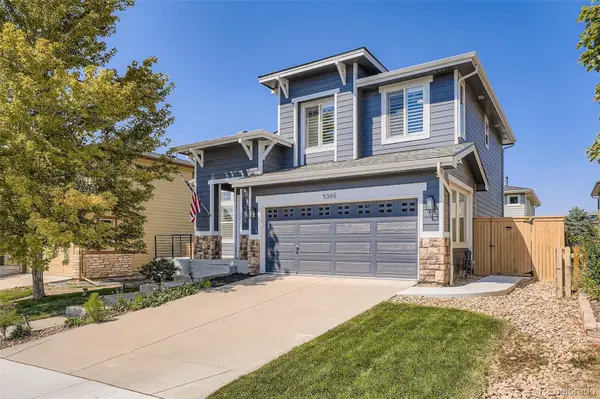 $650,000Active3 beds 3 baths2,161 sq. ft.
$650,000Active3 beds 3 baths2,161 sq. ft.5365 Fullerton Circle, Highlands Ranch, CO 80130
MLS# 9746391Listed by: ORCHARD BROKERAGE LLC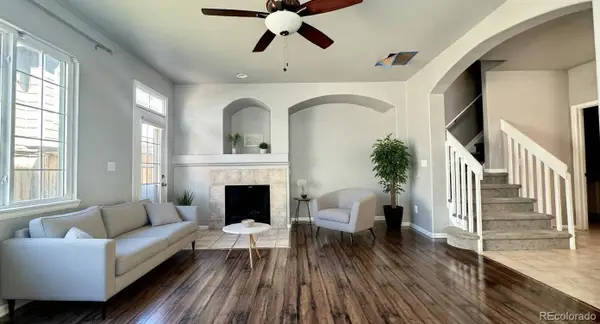 $479,900Active3 beds 3 baths1,594 sq. ft.
$479,900Active3 beds 3 baths1,594 sq. ft.1254 Carlyle Park Circle, Highlands Ranch, CO 80129
MLS# 1576936Listed by: HOMESMART REALTY $485,000Active2 beds 3 baths1,574 sq. ft.
$485,000Active2 beds 3 baths1,574 sq. ft.6484 Silver Mesa Drive #A, Highlands Ranch, CO 80130
MLS# 1670656Listed by: COLORADO HOME REALTY
