2891 Canyon Crest Drive, Highlands Ranch, CO 80126
Local realty services provided by:Better Homes and Gardens Real Estate Kenney & Company
Listed by: cindy webbcindy@cwebbhomes.com,720-272-8134
Office: novella real estate
MLS#:5081397
Source:ML
Price summary
- Price:$975,000
- Price per sq. ft.:$181.94
- Monthly HOA dues:$56
About this home
Seller open to all offers — Welcome to this impressive Joyce Homes “Villa Grande” executive residence in Lantern Hill. With 5 bedrooms, 5 baths, and a 3-car garage, this home is built for luxury and livability.
You’ll be greeted by a grand two-story entry with vaulted ceilings, tile and hardwood flooring, graceful arches, and stunning stained glass that bathes the foyer in warm, inviting light. The kitchen, heart of the home, flows into the family room with a gas fireplace, and also connects via the back staircase leading upstairs. Dual islands, a built-in desk, breakfast nook, bar seating, plus access to a walk-in pantry and super spacious mudroom give you plenty of function and style.
On the main level: a formal dining room and formal living room with custom beamed ceiling, a ¾ guest bath, a quiet office leading to the builder-upgrade private entry into the single-car side of the garage.
Upstairs you’ll find the primary suite with vaulted ceiling, romantic gas fireplace, sitting area, access to a private treetop deck, and a luxurious 5-piece bathroom with jetted tub and custom walk-in closet. Three more bedrooms, two more bathrooms, and a cozy hearth room with a gas fireplace give flexibility-a MIL suite, game room, extra office, or whatever best suits your lifestyle.
The walk-out finished basement is made for fun: large game room (pool table included), wet bar with brass footrests, a beautiful ¾ bath with a unique walk-in shower, and a custom wine room. A 5th bedroom in this daylight basement ensures privacy. There’s also unfinished space for a workshop, craft room, or media room—ready for your personal touch.
Highlands Ranch provides trails, open spaces, and three rec centers so you’ve got something for every age and interest. With this versatile floorplan and premium location, this home has it all.
Contact an agent
Home facts
- Year built:2002
- Listing ID #:5081397
Rooms and interior
- Bedrooms:5
- Total bathrooms:5
- Full bathrooms:3
- Living area:5,359 sq. ft.
Heating and cooling
- Cooling:Attic Fan, Central Air
- Heating:Forced Air, Natural Gas
Structure and exterior
- Roof:Composition
- Year built:2002
- Building area:5,359 sq. ft.
- Lot area:0.2 Acres
Schools
- High school:Mountain Vista
- Middle school:Mountain Ridge
- Elementary school:Summit View
Utilities
- Water:Public
- Sewer:Public Sewer
Finances and disclosures
- Price:$975,000
- Price per sq. ft.:$181.94
- Tax amount:$5,756 (2023)
New listings near 2891 Canyon Crest Drive
- New
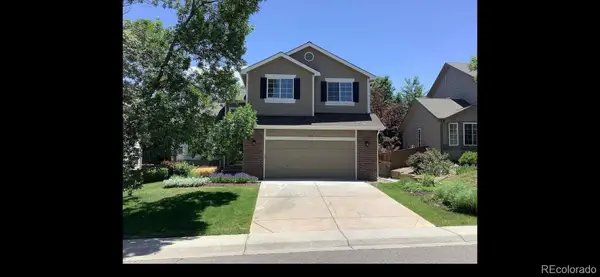 $699,000Active3 beds 3 baths2,563 sq. ft.
$699,000Active3 beds 3 baths2,563 sq. ft.724 Sparrow Hawk Drive, Highlands Ranch, CO 80129
MLS# 5754296Listed by: LOWES FLAT FEE REALTY - New
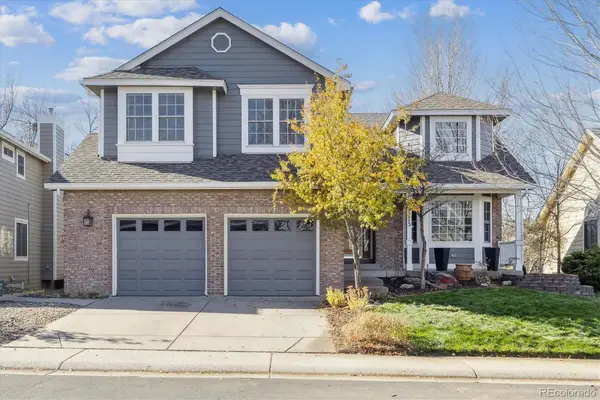 $850,000Active4 beds 4 baths3,399 sq. ft.
$850,000Active4 beds 4 baths3,399 sq. ft.9775 Spring Hill Street, Highlands Ranch, CO 80129
MLS# 4042254Listed by: COLDWELL BANKER REALTY 24 - Coming SoonOpen Sat, 10am to 1pm
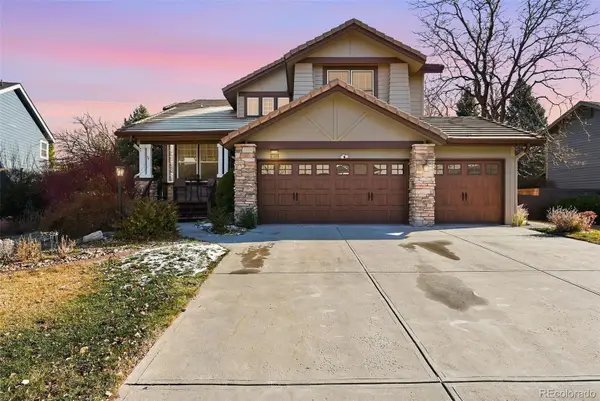 $900,000Coming Soon4 beds 4 baths
$900,000Coming Soon4 beds 4 baths9372 Prairie View Drive, Highlands Ranch, CO 80126
MLS# 8212972Listed by: COMPASS - DENVER - New
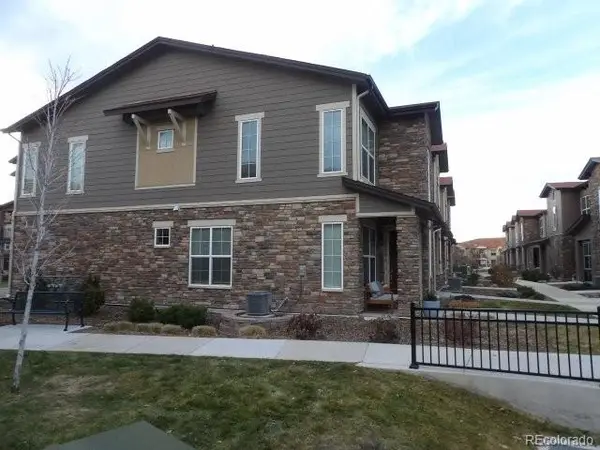 $455,000Active2 beds 3 baths1,353 sq. ft.
$455,000Active2 beds 3 baths1,353 sq. ft.8428 Galvani Trail #B, Littleton, CO 80129
MLS# 2284784Listed by: RE/MAX ALLIANCE - New
 $990,000Active5 beds 3 baths4,278 sq. ft.
$990,000Active5 beds 3 baths4,278 sq. ft.9603 Chesapeake Street, Highlands Ranch, CO 80126
MLS# 7669677Listed by: THRIVE REAL ESTATE GROUP - New
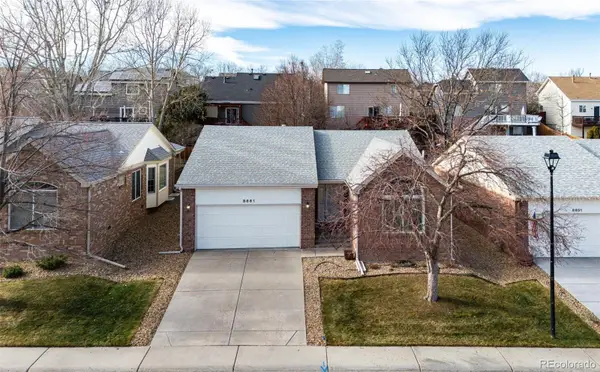 $619,900Active2 beds 3 baths2,483 sq. ft.
$619,900Active2 beds 3 baths2,483 sq. ft.8861 Greenwich Street, Highlands Ranch, CO 80130
MLS# 4164131Listed by: BERKSHIRE HATHAWAY HOMESERVICES ROCKY MOUNTAIN, REALTORS - New
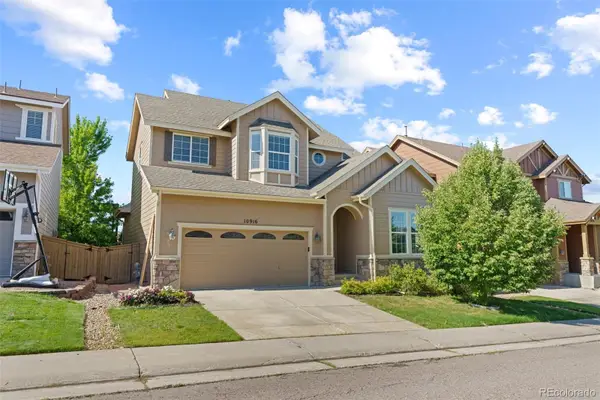 $833,000Active4 beds 4 baths3,308 sq. ft.
$833,000Active4 beds 4 baths3,308 sq. ft.10916 Towerbridge Road, Highlands Ranch, CO 80130
MLS# 3486533Listed by: CENTURY 21 PROSPERITY  $1,000,000Active5 beds 4 baths3,862 sq. ft.
$1,000,000Active5 beds 4 baths3,862 sq. ft.9507 Burgundy Circle, Highlands Ranch, CO 80126
MLS# 6168620Listed by: AMERICAN HOME AGENTS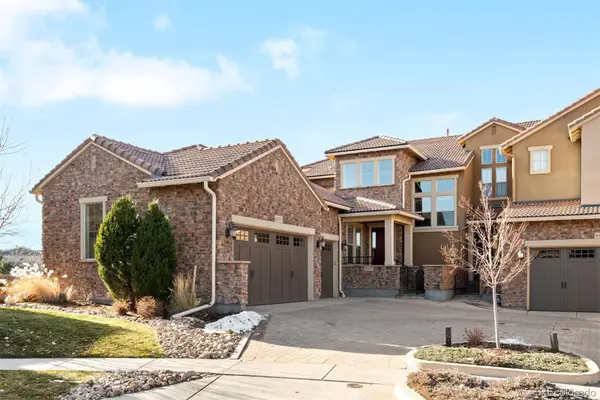 $1,199,000Active3 beds 4 baths4,186 sq. ft.
$1,199,000Active3 beds 4 baths4,186 sq. ft.9537 Rosato Court, Highlands Ranch, CO 80126
MLS# 5745826Listed by: LIV SOTHEBY'S INTERNATIONAL REALTY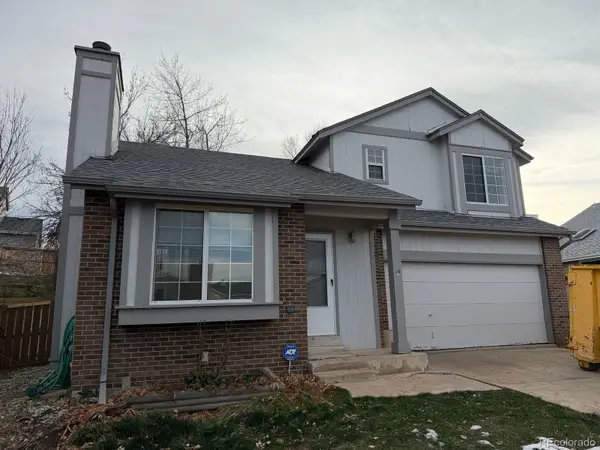 $430,000Active3 beds 2 baths1,296 sq. ft.
$430,000Active3 beds 2 baths1,296 sq. ft.996 Cherry Blossom Court, Highlands Ranch, CO 80126
MLS# 7406066Listed by: KELLER WILLIAMS REALTY DOWNTOWN LLC
