3171 Green Haven Circle, Highlands Ranch, CO 80126
Local realty services provided by:Better Homes and Gardens Real Estate Kenney & Company
3171 Green Haven Circle,Highlands Ranch, CO 80126
$715,000
- 3 Beds
- 3 Baths
- 2,702 sq. ft.
- Single family
- Active
Upcoming open houses
- Sun, Feb 2211:00 am - 02:30 pm
Listed by: jeff zietz, cathleen zietzjeffzietz@gmail.com
Office: brokers guild real estate
MLS#:9012716
Source:ML
Price summary
- Price:$715,000
- Price per sq. ft.:$264.62
- Monthly HOA dues:$57
About this home
This home rises above the rest, with outstanding upgrades plus additional luxury touches! Impeccably maintained by the original owner. Lovely xeriscaped front & back yards featuring flagstone patios and a gorgeous blue spruce. Elegant Venetian plaster entryway. Kitchen has an eat-in space and features granite counters, glass tile backsplash, hickory cabinets, stainless appliances (the gas stove is a bonus!), a center island and a tech desk. The kitchen and formal dining room share a pass-through bar and are enhanced by delicate tulip-shaped Italian blown glass light fixtures. The art niche holds a unique cascading water-over-slate sculpture. Classic hardwood floors on the main level. New white paint on the main level and loft area. The fireplace is centered under a soaring ceiling, with a petite custom mantel, granite tile and glass rocks. The upper floor and bsmt have easy-maintenance wood-based laminate floors. The loft is open & airy and can be used as a movie room or primary retreat. The primary bedroom has two walk-in closets (one with customized finishes) and the primary bathroom is a dream, featuring a linen closet, enclosed shower and heated jetted tub w/ custom nozzles, and a programmable heated floor to delight your feet on those cold winter mornings! Also on the upper floor are two additional bedrooms which share a full hallway bathroom and plenty of storage cabinets. The fully finished basement has two separate rooms which can be used as an exercise room and a home office, or use the office as a 4th bedroom as it has two closets, an egress window and a bench seat w/ handy storage space. Plus there is a clean & usable crawl space for those "out-of-the-way" items. The enclosed laundry room is the nicest you will find, featuring front-loading pedestal washer & dryer, a sink, and loads of counter space and cabinets! Dues include four fantastic rec centers. Nearby Spearwood Park, playground, open space & extensive trail system! It's the one!!
Contact an agent
Home facts
- Year built:2002
- Listing ID #:9012716
Rooms and interior
- Bedrooms:3
- Total bathrooms:3
- Full bathrooms:2
- Half bathrooms:1
- Living area:2,702 sq. ft.
Heating and cooling
- Cooling:Attic Fan, Central Air
- Heating:Forced Air, Natural Gas
Structure and exterior
- Year built:2002
- Building area:2,702 sq. ft.
- Lot area:0.08 Acres
Schools
- High school:Mountain Vista
- Middle school:Mountain Ridge
- Elementary school:Copper Mesa
Utilities
- Water:Public
- Sewer:Public Sewer
Finances and disclosures
- Price:$715,000
- Price per sq. ft.:$264.62
- Tax amount:$3,354 (2024)
New listings near 3171 Green Haven Circle
- Coming Soon
 $1,990,000Coming Soon7 beds 6 baths
$1,990,000Coming Soon7 beds 6 baths10482 Marigold Court, Highlands Ranch, CO 80126
MLS# 6857994Listed by: CORKEN + COMPANY REAL ESTATE GROUP, LLC - Coming Soon
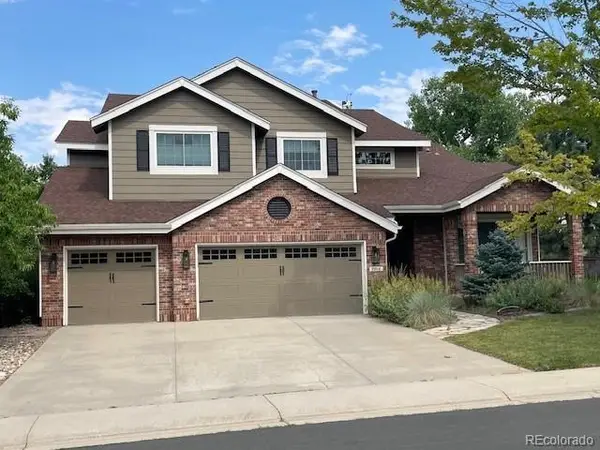 $1,350,000Coming Soon5 beds 4 baths
$1,350,000Coming Soon5 beds 4 baths9916 Clairton Way, Highlands Ranch, CO 80126
MLS# 5768401Listed by: BLUEBONNET SERVICES LLC - Coming Soon
 $1,165,000Coming Soon5 beds 3 baths
$1,165,000Coming Soon5 beds 3 baths10233 Greatwood Court, Highlands Ranch, CO 80126
MLS# 4512545Listed by: LEUTWYLER REALTY - Open Sun, 11am to 1pmNew
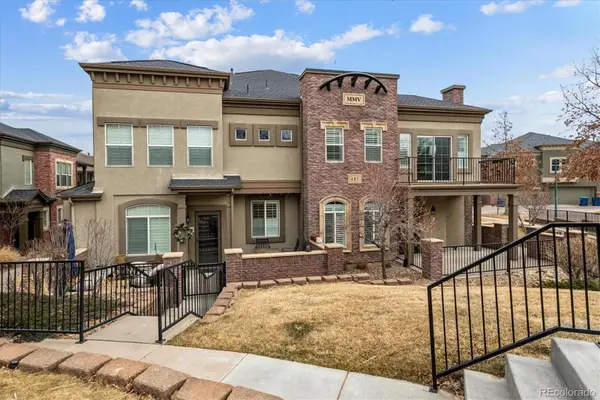 $574,900Active2 beds 3 baths1,669 sq. ft.
$574,900Active2 beds 3 baths1,669 sq. ft.485 Elmhurst Way #C, Highlands Ranch, CO 80129
MLS# 8059455Listed by: RE/MAX PROFESSIONALS - Coming Soon
 $980,000Coming Soon5 beds 4 baths
$980,000Coming Soon5 beds 4 baths8966 Green Meadows Court, Highlands Ranch, CO 80126
MLS# 7452679Listed by: YOUR CASTLE REAL ESTATE INC - New
 $675,000Active4 beds 4 baths2,734 sq. ft.
$675,000Active4 beds 4 baths2,734 sq. ft.3164 White Oak Street, Highlands Ranch, CO 80129
MLS# 9124727Listed by: KELLER WILLIAMS REALTY DOWNTOWN LLC - Coming SoonOpen Sat, 11am to 1pm
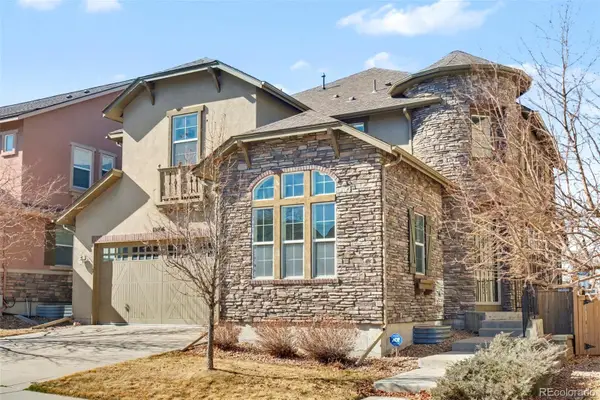 $849,900Coming Soon4 beds 4 baths
$849,900Coming Soon4 beds 4 baths10896 Valleybrook Circle, Highlands Ranch, CO 80130
MLS# 3664866Listed by: GUARDIAN REAL ESTATE GROUP - Coming Soon
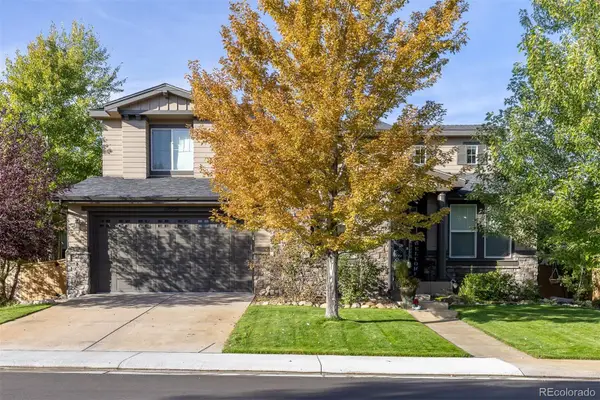 $1,000,000Coming Soon5 beds 5 baths
$1,000,000Coming Soon5 beds 5 baths10996 Glengate Circle, Highlands Ranch, CO 80130
MLS# 5233157Listed by: WEST AND MAIN HOMES INC - New
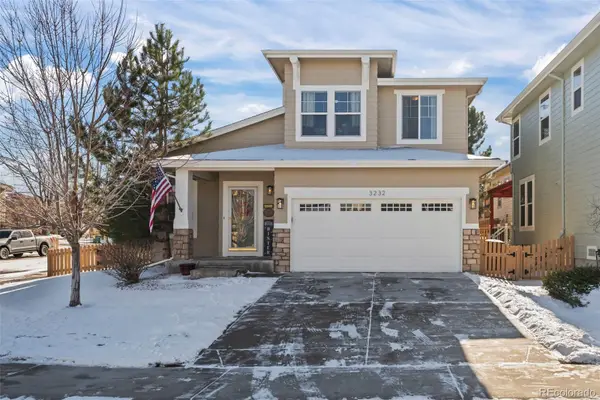 $649,900Active3 beds 3 baths1,918 sq. ft.
$649,900Active3 beds 3 baths1,918 sq. ft.3232 Green Haven Circle, Highlands Ranch, CO 80126
MLS# 2943771Listed by: RE/MAX MOMENTUM - New
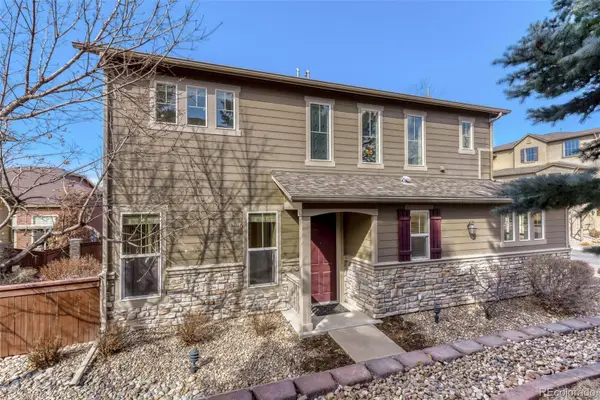 $619,995Active3 beds 3 baths2,031 sq. ft.
$619,995Active3 beds 3 baths2,031 sq. ft.3856 Stonebrush Drive, Highlands Ranch, CO 80126
MLS# 3836495Listed by: REALTY ONE GROUP PREMIER COLORADO

