3350 Cascina Circle #D, Highlands Ranch, CO 80126
Local realty services provided by:Better Homes and Gardens Real Estate Kenney & Company
Listed by: steve proctor303-549-1070
Office: re/max professionals
MLS#:5396726
Source:ML
Price summary
- Price:$479,900
- Price per sq. ft.:$299.75
- Monthly HOA dues:$57
About this home
Stunning loft style condo with a view of the mountains perfect for the active professional. Discover modern elegance in this stunning corner unit with no one above or below you, two-bedroom, two-bathroom condo nestled in the heart of desirable Highlands Ranch. This thoughtfully updated residence showcases premium craftsmanship with solid white oak hardwood flooring that flows seamlessly from the welcoming entry up the stairs, through the living, dining kitchen, and study area. The space feels both sophisticated and inviting, enhanced by wider custom baseboards and fresh paint throughout.
The heart of the home features a chef-inspired kitchen boasting granite slab countertops, a striking new
marble and slate backsplash, and top-tier stainless steel appliances including a convenient gas cooktop. The open loft-style living area captivates with soaring two-story ceilings that flood the space with natural light.
Comfort extends throughout with luxurious sixty-ounce Karastan carpeting in the guest bedroom and a beautifully appointed guest bathroom featuring a tub and shower combination adorned with custom ledger stone-look tile. The primary suite offers a spacious private retreat with upgraded carpet a large walk in closet, along with a beautifully appointed in-suite bath with double sinks, tub and separate shower with custom tile throughout.
Located in the highly sought-after Tresana community, offering residents a club house, pool, spa/hot tub, play ground and beautiful landscape all maintained by the HOA, plus access to all Highlands Ranch recreation facilities. You can enjoy easy access to quality shopping at nearby Whole Foods Market, excellent outdoor recreation at Cougar Run Park. The neighborhood perfectly balances suburban tranquility with urban convenience, offering reliable public transportation connections.
Contact an agent
Home facts
- Year built:2008
- Listing ID #:5396726
Rooms and interior
- Bedrooms:2
- Total bathrooms:2
- Full bathrooms:2
- Living area:1,601 sq. ft.
Heating and cooling
- Cooling:Central Air
- Heating:Forced Air
Structure and exterior
- Roof:Concrete, Spanish Tile
- Year built:2008
- Building area:1,601 sq. ft.
Schools
- High school:Mountain Vista
- Middle school:Mountain Ridge
- Elementary school:Sand Creek
Utilities
- Water:Public
- Sewer:Public Sewer
Finances and disclosures
- Price:$479,900
- Price per sq. ft.:$299.75
- Tax amount:$3,256 (2024)
New listings near 3350 Cascina Circle #D
- New
 $990,000Active5 beds 3 baths4,278 sq. ft.
$990,000Active5 beds 3 baths4,278 sq. ft.9603 Chesapeake Street, Highlands Ranch, CO 80126
MLS# 7669677Listed by: THRIVE REAL ESTATE GROUP - New
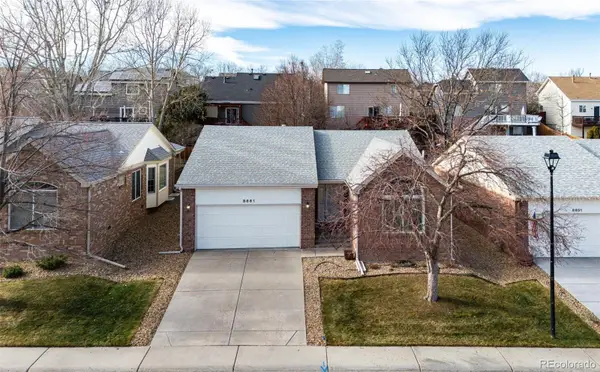 $619,900Active2 beds 3 baths2,483 sq. ft.
$619,900Active2 beds 3 baths2,483 sq. ft.8861 Greenwich Street, Highlands Ranch, CO 80130
MLS# 4164131Listed by: BERKSHIRE HATHAWAY HOMESERVICES ROCKY MOUNTAIN, REALTORS - New
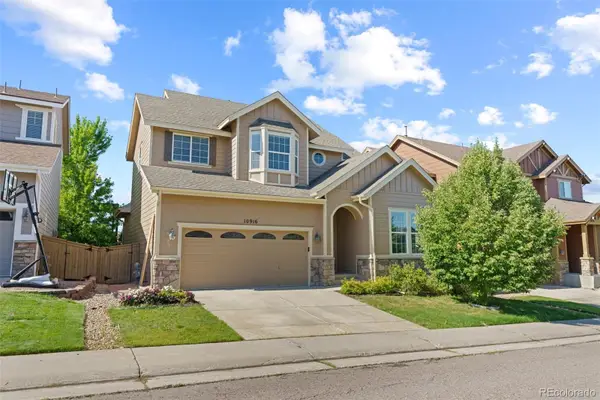 $833,000Active4 beds 4 baths3,308 sq. ft.
$833,000Active4 beds 4 baths3,308 sq. ft.10916 Towerbridge Road, Highlands Ranch, CO 80130
MLS# 3486533Listed by: CENTURY 21 PROSPERITY - New
 $1,000,000Active5 beds 4 baths3,862 sq. ft.
$1,000,000Active5 beds 4 baths3,862 sq. ft.9507 Burgundy Circle, Highlands Ranch, CO 80126
MLS# 6168620Listed by: AMERICAN HOME AGENTS - Open Sun, 12 to 3pmNew
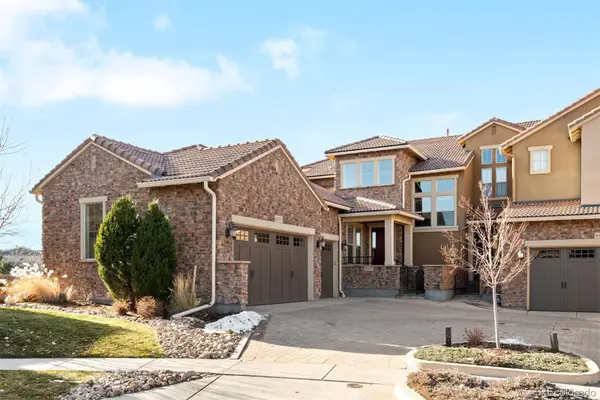 $1,199,000Active3 beds 4 baths4,186 sq. ft.
$1,199,000Active3 beds 4 baths4,186 sq. ft.9537 Rosato Court, Highlands Ranch, CO 80126
MLS# 5745826Listed by: LIV SOTHEBY'S INTERNATIONAL REALTY - Open Sun, 12 to 2pmNew
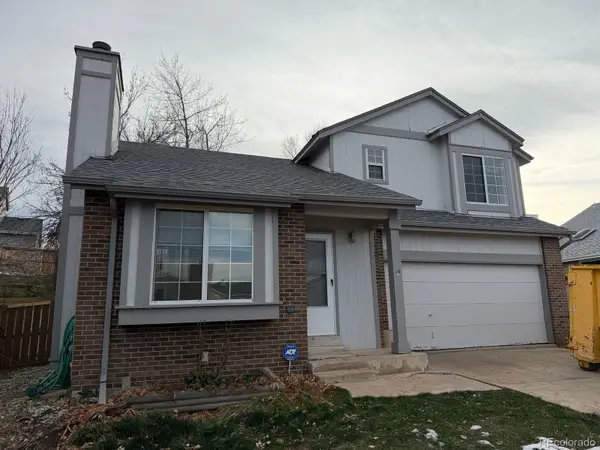 $430,000Active3 beds 2 baths1,296 sq. ft.
$430,000Active3 beds 2 baths1,296 sq. ft.996 Cherry Blossom Court, Highlands Ranch, CO 80126
MLS# 7406066Listed by: KELLER WILLIAMS REALTY DOWNTOWN LLC - New
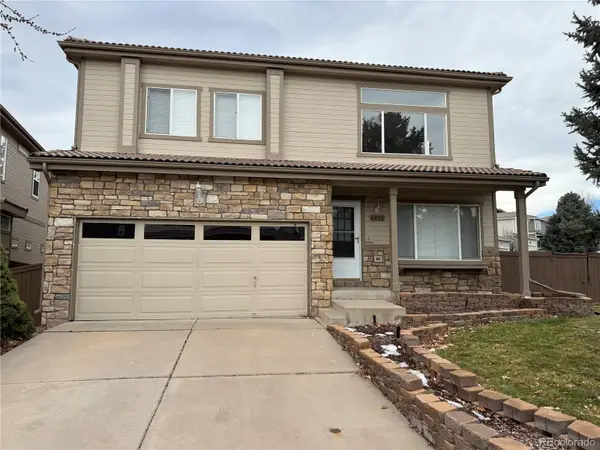 $600,000Active3 beds 3 baths2,437 sq. ft.
$600,000Active3 beds 3 baths2,437 sq. ft.4892 Waldenwood Drive, Highlands Ranch, CO 80130
MLS# 2168385Listed by: ONE STOP REALTY, LLC - Open Sun, 11am to 2pmNew
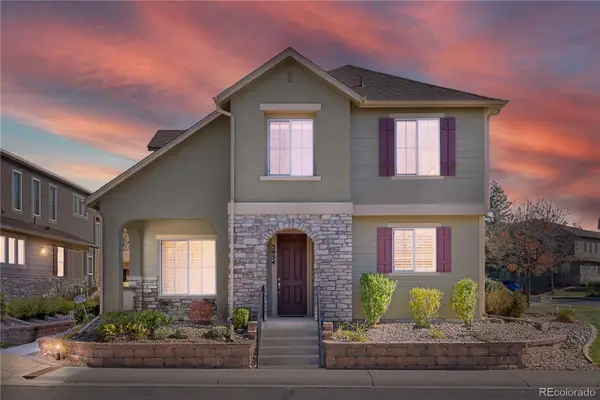 $650,000Active3 beds 3 baths2,160 sq. ft.
$650,000Active3 beds 3 baths2,160 sq. ft.3954 Blue Pine Circle, Highlands Ranch, CO 80126
MLS# 9917810Listed by: COLDWELL BANKER REALTY 24 - New
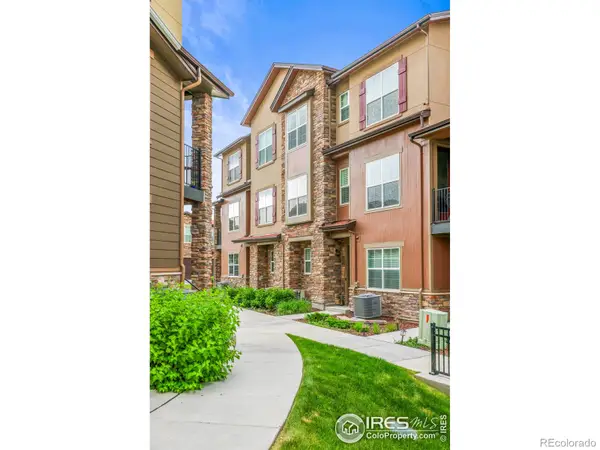 $465,000Active2 beds 3 baths1,326 sq. ft.
$465,000Active2 beds 3 baths1,326 sq. ft.2225 Santini Trail #C, Highlands Ranch, CO 80129
MLS# IR1048441Listed by: NOOKHAVEN HOMES  $721,900Pending5 beds 4 baths3,006 sq. ft.
$721,900Pending5 beds 4 baths3,006 sq. ft.2249 Weatherstone Circle, Highlands Ranch, CO 80126
MLS# 3291977Listed by: RE/MAX PROFESSIONALS
