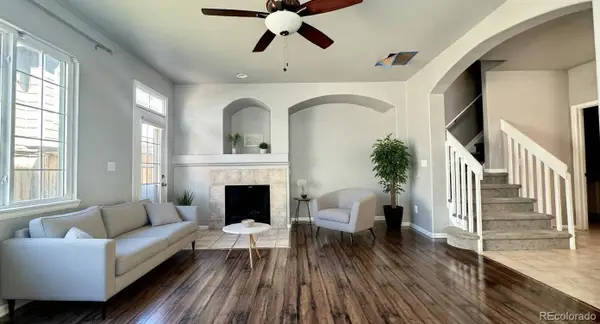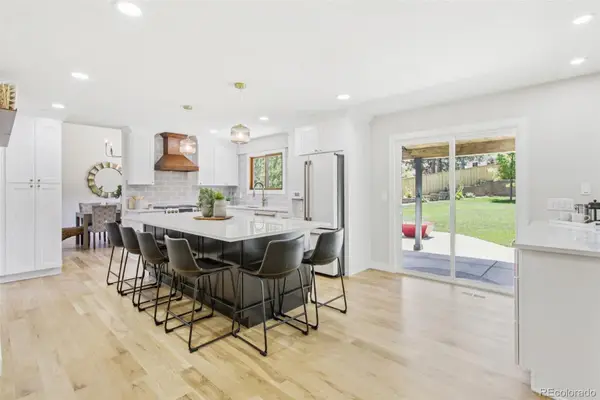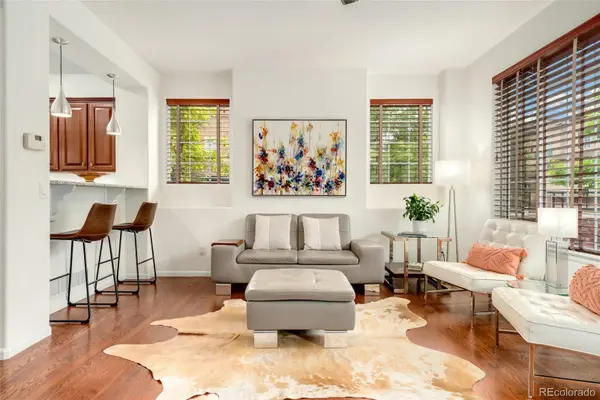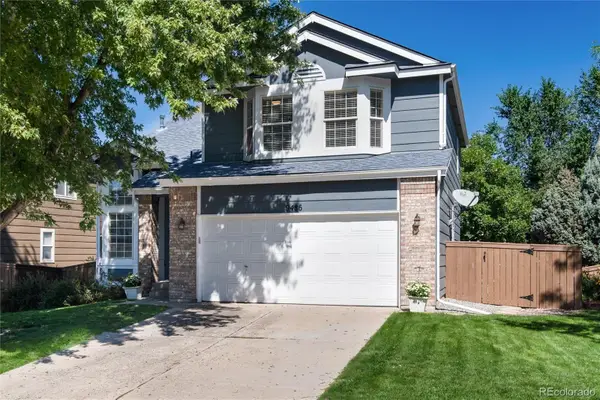3612 Rosewalk Circle, Highlands Ranch, CO 80129
Local realty services provided by:Better Homes and Gardens Real Estate Kenney & Company
Listed by:kari lundbergKari@westandmainhomes.com,303-419-8307
Office:west and main homes inc
MLS#:1769947
Source:ML
Price summary
- Price:$610,000
- Price per sq. ft.:$319.37
- Monthly HOA dues:$57
About this home
Welcome to this beautifully updated Westridge home where style meets functionality. The main level impresses with soaring ceilings and expansive windows that flood the space with natural light. At the heart of the home, the newly remodeled kitchen is a true standout, boasting modern custom cabinetry, elegant butcher block countertops, sleek stainless steel appliances and polished ceramic tile backsplash. Stylish LVP flooring flows throughout the home, adding warmth and cohesion to every room.
Upstairs, the spacious primary suite offers a tranquil retreat, complete with an updated full bathroom and generous closet space. An additional well-sized bedroom is ideal for family, guests, or a home office. The lower level features a comfortable family room, a third private bedroom, a well-appointed bathroom, and a convenient laundry area. The finished basement provides even more versatility, boasting a large bonus room and an updated bathroom, making it perfect for a guest suite, home gym, media room, or whatever suits your lifestyle.
Enjoy all the amenities Highlands Ranch has to offer, including access to four premier recreation centers with fitness facilities, swimming pools, pickleball courts, and more. The location is unbeatable—just minutes from C-470, within walking distance to scenic parks and trails, and a short drive to Chatfield State Park, Aspen Grove Shopping Center, and trendy dining spots.
This move-in-ready gem even comes with a brand new roof to be installed before closing—nothing to do but unpack and settle into your new home. You are going to love living here!
Contact an agent
Home facts
- Year built:1990
- Listing ID #:1769947
Rooms and interior
- Bedrooms:3
- Total bathrooms:3
- Full bathrooms:1
- Living area:1,910 sq. ft.
Heating and cooling
- Cooling:Central Air
- Heating:Forced Air, Natural Gas
Structure and exterior
- Roof:Composition
- Year built:1990
- Building area:1,910 sq. ft.
- Lot area:0.13 Acres
Schools
- High school:Thunderridge
- Middle school:Ranch View
- Elementary school:Coyote Creek
Utilities
- Water:Public
- Sewer:Public Sewer
Finances and disclosures
- Price:$610,000
- Price per sq. ft.:$319.37
- Tax amount:$3,552 (2024)
New listings near 3612 Rosewalk Circle
 $479,900Active3 beds 3 baths1,594 sq. ft.
$479,900Active3 beds 3 baths1,594 sq. ft.1254 Carlyle Park Circle, Highlands Ranch, CO 80129
MLS# 1576936Listed by: HOMESMART REALTY $485,000Active2 beds 3 baths1,574 sq. ft.
$485,000Active2 beds 3 baths1,574 sq. ft.6484 Silver Mesa Drive #A, Highlands Ranch, CO 80130
MLS# 1670656Listed by: COLORADO HOME REALTY $510,000Active2 beds 3 baths1,386 sq. ft.
$510,000Active2 beds 3 baths1,386 sq. ft.9496 Elmhurst Lane #A, Highlands Ranch, CO 80129
MLS# 1832696Listed by: RE/MAX PROFESSIONALS $1,165,000Active5 beds 4 baths3,829 sq. ft.
$1,165,000Active5 beds 4 baths3,829 sq. ft.9810 Venneford Ranch Road, Highlands Ranch, CO 80126
MLS# 1957950Listed by: COLORADO HOME REALTY $665,000Active3 beds 3 baths2,335 sq. ft.
$665,000Active3 beds 3 baths2,335 sq. ft.804 Rockhurst Drive #A, Highlands Ranch, CO 80129
MLS# 2080100Listed by: REDFIN CORPORATION- New
 $680,000Active3 beds 4 baths2,550 sq. ft.
$680,000Active3 beds 4 baths2,550 sq. ft.9486 High Cliffe Street, Highlands Ranch, CO 80129
MLS# 2121640Listed by: RE/MAX PROFESSIONALS  $619,000Active3 beds 4 baths2,294 sq. ft.
$619,000Active3 beds 4 baths2,294 sq. ft.4287 Brookwood Place, Highlands Ranch, CO 80130
MLS# 2324578Listed by: EMBER + STONE REALTY LLC $749,999Active4 beds 3 baths3,539 sq. ft.
$749,999Active4 beds 3 baths3,539 sq. ft.8661 Snowbrush Lane, Highlands Ranch, CO 80126
MLS# 2618692Listed by: THRIVE REAL ESTATE GROUP $610,000Active3 beds 4 baths2,112 sq. ft.
$610,000Active3 beds 4 baths2,112 sq. ft.1221 Braewood Avenue, Highlands Ranch, CO 80129
MLS# 2927621Listed by: THE STELLER GROUP, INC
